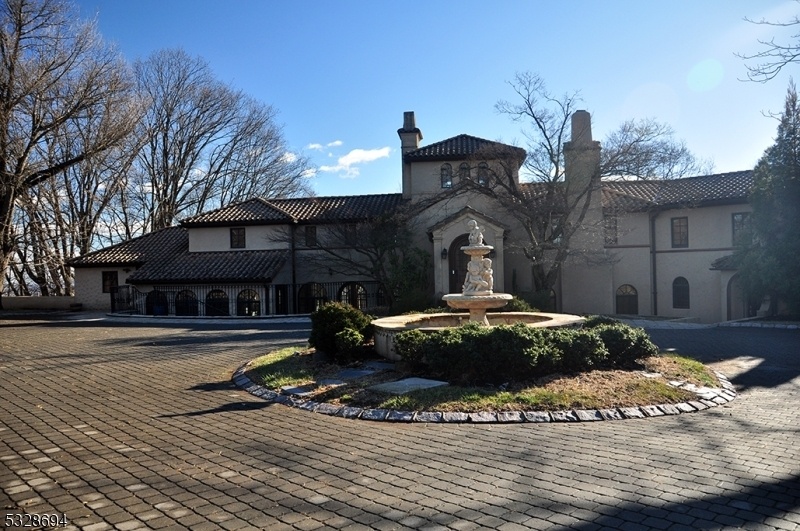50 Rock Spring Rd
West Orange Twp, NJ 07052

































Price: $25,000
GSMLS: 3939078Type: Single Family
Beds: 7
Baths: 7 Full & 3 Half
Garage: No
Basement: Yes
Year Built: 1928
Pets: Call
Available: Immediately
Description
Welcome To Casa Alta - This Exceptional Estate Offers Over 9000 Sq Ft Of Living Space. The Belgian Block Driveway Leads You To This Stately Home On 2.7 Acres W/ Multiple Verandas Offering A Truly Spectacular Setting With Endless Views Of The Nyc Skyline And Stunning Sunsets, Just Steps Away From The Country Club. Beautifully Arched Doors/windows And Barrel Tile Roof. This Home Has Been Masterfully Re-designed For A Perfect Blend Of Modern Living & Gracious Entertaining. The Elegant Entry Hall Has A Sweeping Double Staircase & Views Overlooking The Property. Main Level Open Concept Floor Plan, Including An Inviting Great Room, Chef's Kitchen With Luxury Appliances, A Separate Eat-in Area And A Formal Dining Room W/ Marble Fireplace, Ideal For Indoor & Outdoor Entertaining. The 2200 Sq Ft Master Suite With His And Hers Baths And Two Walk-in Closets, Sitting Room, Fireplace & Nyc Views From Private Balcony. The 2nd Floor Lounge Is Perfect For Evening Reading And Games. The 3rd Fl Conservatory W Stone Fireplace & Nyc Views. The Lower Level Offers An Abundance Of Space For Everyone- A Rec Area, Sauna, Full Bathroom, Media Room And Wine Cellar. Home Office Accessed From Garage W/ Separate Entrance Plus A Guest Suite W En Suite Full Bath & Private Entrance. Conveniently Located Just 16 Miles From Nyc. Available For Short Term And Long Term Rental.
Rental Info
Lease Terms:
1 Year, Month-To-Month, Negotiable, Short Term
Required:
1 Month Advance, 1.5 Month Security, Tenants Insurance Required
Tenant Pays:
Electric, Gas, Heat, Maintenance-Lawn, Maintenance-Pool, Repairs, Snow Removal, Water
Rent Includes:
Building Insurance, Taxes, Trash Removal
Tenant Use Of:
Basement, Laundry Facilities, Storage Area
Furnishings:
Partially
Age Restricted:
No
Handicap:
No
General Info
Square Foot:
n/a
Renovated:
2005
Rooms:
19
Room Features:
Bidet, Center Island, Eat-In Kitchen, Formal Dining Room, Sauna, Sitting Room, Stall Shower and Tub, Walk-In Closet
Interior:
High Ceilings, Walk-In Closet
Appliances:
Dishwasher, Disposal, Kitchen Exhaust Fan, Microwave Oven, Range/Oven-Gas, Refrigerator, Self Cleaning Oven
Basement:
Yes - Full, Walkout
Fireplaces:
3
Flooring:
Stone, Tile, Wood
Exterior:
Deck, Patio, Sidewalk, Thermal Windows/Doors
Amenities:
Billiards Room, Sauna, Storage
Room Levels
Basement:
1 Bedroom, Bath(s) Other, Rec Room, Utility Room, Walkout
Ground:
Powder Room, Rec Room
Level 1:
Breakfast Room, Dining Room, Entrance Vestibule, Foyer, Great Room, Kitchen, Laundry Room, Porch
Level 2:
4 Or More Bedrooms, Bath Main, Bath(s) Other
Level 3:
Office
Room Sizes
Kitchen:
13x19 First
Dining Room:
19x17 First
Living Room:
19x17 First
Family Room:
n/a
Bedroom 1:
19x26 Second
Bedroom 2:
16x16 Second
Bedroom 3:
14x14 Second
Parking
Garage:
No
Description:
Attached Garage, Garage Door Opener, Oversize Garage, See Remarks, Tandem
Parking:
20
Lot Features
Acres:
2.83
Dimensions:
n/a
Lot Description:
Backs to Golf Course, Private Road
Road Description:
n/a
Zoning:
n/a
Utilities
Heating System:
Multi-Zone
Heating Source:
Gas-Natural
Cooling:
Multi-Zone Cooling
Water Heater:
n/a
Utilities:
Gas-Natural
Water:
Public Water
Sewer:
Public Sewer
Services:
Garbage Included
School Information
Elementary:
n/a
Middle:
n/a
High School:
n/a
Community Information
County:
Essex
Town:
West Orange Twp.
Neighborhood:
n/a
Location:
Residential Area
Listing Information
MLS ID:
3939078
List Date:
12-27-2024
Days On Market:
28
Listing Broker:
COLDWELL BANKER REALTY
Listing Agent:

































Request More Information
Shawn and Diane Fox
RE/MAX American Dream
3108 Route 10 West
Denville, NJ 07834
Call: (973) 277-7853
Web: FoxHillsRockaway.com

