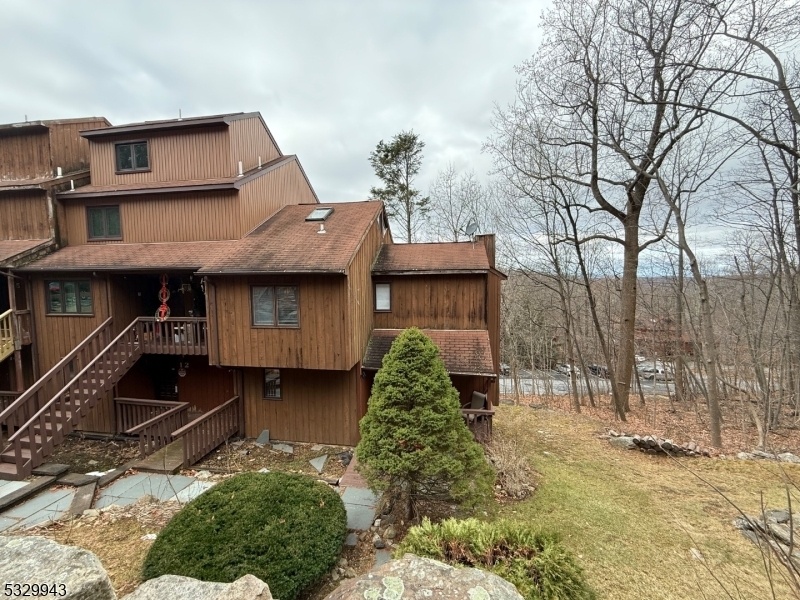16 Village Way
Vernon Twp, NJ 07462














Price: $245,000
GSMLS: 3939151Type: Condo/Townhouse/Co-op
Style: Townhouse-End Unit
Beds: 3
Baths: 2 Full
Garage: No
Year Built: 1983
Acres: 0.02
Property Tax: $3,820
Description
Investor's Dream! This Meticulously Maintained End-unit Townhouse Offers 3 Spacious Bedrooms, A Versatile Loft, And A Bright Living Room With Soaring Ceilings And Abundant Natural Light. Enjoy Stunning Mountain Views From The Private Deck, Or Expand Your Living Space With The Unfinished Walkout Basement, Ready For Customization. The Kitchen Features Sleek Stainless Steel Appliances, And The Home Is Equipped With Forced Hot Air Heating And Central A/c. Currently Leased For $2,375/month Through 2026 With Reliable Tenants, This Property Provides A Steady Stream Of Income. Located Just Minutes From Skiing, Tubing, Terrain Parks, A Waterpark, And The Appalachian Trail, The Area Also Offers Endless Outdoor Activities Like Hiking, Biking, Fishing, And Horseback Riding. Explore Local Wineries, Farm-to-table Stands, Charming Antique Shops, And A Variety Of Restaurants And Shopping Options All Just Around The Corner! Don't Miss This Exceptional Opportunity To Own In A Prime, Action-packed Location. So Much To Enjoy, So Close To Home!
Rooms Sizes
Kitchen:
12x9 First
Dining Room:
15x14 First
Living Room:
18x15 First
Family Room:
n/a
Den:
n/a
Bedroom 1:
14x14 Second
Bedroom 2:
12x10 Second
Bedroom 3:
15x14 Third
Bedroom 4:
n/a
Room Levels
Basement:
Utility Room, Walkout
Ground:
n/a
Level 1:
Bath(s) Other, Dining Room, Foyer, Kitchen, Living Room
Level 2:
2 Bedrooms, Bath Main, Loft
Level 3:
1 Bedroom
Level Other:
n/a
Room Features
Kitchen:
Galley Type, Separate Dining Area
Dining Room:
Formal Dining Room
Master Bedroom:
n/a
Bath:
n/a
Interior Features
Square Foot:
1,268
Year Renovated:
n/a
Basement:
Yes - Full, Unfinished, Walkout
Full Baths:
2
Half Baths:
0
Appliances:
Carbon Monoxide Detector, Dishwasher, Microwave Oven, Range/Oven-Electric, Refrigerator
Flooring:
Carpeting, Laminate, Tile
Fireplaces:
1
Fireplace:
Living Room
Interior:
n/a
Exterior Features
Garage Space:
No
Garage:
n/a
Driveway:
Blacktop, Parking Lot-Shared
Roof:
Asphalt Shingle
Exterior:
CedarSid
Swimming Pool:
No
Pool:
n/a
Utilities
Heating System:
1 Unit, Forced Hot Air
Heating Source:
Electric
Cooling:
1 Unit, Central Air
Water Heater:
n/a
Water:
Public Water
Sewer:
Public Sewer
Services:
Cable TV Available
Lot Features
Acres:
0.02
Lot Dimensions:
n/a
Lot Features:
Cul-De-Sac, Wooded Lot
School Information
Elementary:
ROLLING HL
Middle:
GLEN MDW
High School:
VERNON
Community Information
County:
Sussex
Town:
Vernon Twp.
Neighborhood:
Hidden Village
Application Fee:
n/a
Association Fee:
$534 - Monthly
Fee Includes:
Maintenance-Common Area, Sewer Fees, Snow Removal, Trash Collection, Water Fees
Amenities:
n/a
Pets:
Yes
Financial Considerations
List Price:
$245,000
Tax Amount:
$3,820
Land Assessment:
$85,000
Build. Assessment:
$71,500
Total Assessment:
$156,500
Tax Rate:
2.44
Tax Year:
2024
Ownership Type:
Condominium
Listing Information
MLS ID:
3939151
List Date:
12-27-2024
Days On Market:
0
Listing Broker:
COLDWELL BANKER REALTY
Listing Agent:
Simon Resende Vassalo














Request More Information
Shawn and Diane Fox
RE/MAX American Dream
3108 Route 10 West
Denville, NJ 07834
Call: (973) 277-7853
Web: FoxHillsRockaway.com

