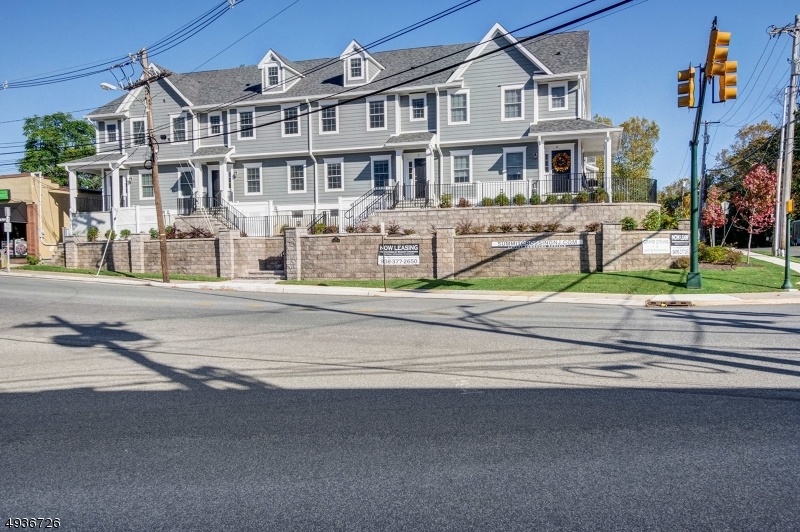785 Springfield Ave., Unit 2
Summit City, NJ 07901


















Price: $6,500
GSMLS: 3939471Type: Condo/Townhouse/Co-op
Beds: 3
Baths: 3 Full & 1 Half
Garage: 2-Car
Basement: Yes
Year Built: 2019
Pets: Call
Available: Immediately
Description
Premier Luxury 3 Bedroom, 3 1/2 Bath Townhome With 4 Levels Of Living Space! Conveniently Located, Just Steps Away From Nj Transit Via The New Providence Station, Lakeland Bus Stop, And Many Shopping/dining Options. First Level Includes Living Room, Gourmet Kitchen With Oversized Merillat Kitchen Cabinets, Granite Countertops, Stainless Steel Appliances,eat In Area, Family Room And Powder Room. The Second Level Offers An Ensuite Primary Bedroom With 2 Walk In Closets, Laundry Room With Washer/dryer And A Second Ensuite Bedroom With Walk In Closet. Third Level Features Large Third Bedroom With Full Bath, Walk In Closet And Additional Storage Space. On The Lower Level Is A Fully Finished Basement/recreation Room With Walk Out To The Climate Controlled Oversized 2 Car Garage. Additional Features Include Multi Zone Heating & Air Conditioning, Large Andersen Windows, Insulated Therma-tru Doors And Coretec Flooring. Available Immediately.
Rental Info
Lease Terms:
1 Year, 2 Years
Required:
1MthAdvn,1.5MthSy,CredtRpt,IncmVrfy,TenAppl
Tenant Pays:
Cable T.V., Electric, Gas, Heat, Hot Water, Sewer, Water
Rent Includes:
Maintenance-Building, Maintenance-Common Area, Taxes, Trash Removal
Tenant Use Of:
n/a
Furnishings:
Unfurnished
Age Restricted:
No
Handicap:
n/a
General Info
Square Foot:
n/a
Renovated:
n/a
Rooms:
8
Room Features:
n/a
Interior:
Blinds, Carbon Monoxide Detector, Fire Extinguisher, Smoke Detector, Walk-In Closet
Appliances:
Carbon Monoxide Detector, Dishwasher, Dryer, Microwave Oven, Range/Oven-Gas, Refrigerator, Smoke Detector, Washer
Basement:
Yes - Finished
Fireplaces:
No
Flooring:
Tile, Wood
Exterior:
Thermal Windows/Doors
Amenities:
n/a
Room Levels
Basement:
Rec Room, Utility Room
Ground:
n/a
Level 1:
Family Room, Foyer, Kitchen, Living Room, Powder Room
Level 2:
2 Bedrooms, Bath Main, Bath(s) Other, Laundry Room
Level 3:
1 Bedroom, Bath(s) Other, Storage Room, Utility Room
Room Sizes
Kitchen:
10x17 First
Dining Room:
First
Living Room:
11x17 First
Family Room:
15x15 First
Bedroom 1:
15x17 Second
Bedroom 2:
15x13 Second
Bedroom 3:
11x18 Third
Parking
Garage:
2-Car
Description:
Attached,DoorOpnr,InEntrnc
Parking:
1
Lot Features
Acres:
n/a
Dimensions:
n/a
Lot Description:
n/a
Road Description:
n/a
Zoning:
n/a
Utilities
Heating System:
Forced Hot Air, Multi-Zone
Heating Source:
Gas-Natural
Cooling:
Central Air, Multi-Zone Cooling
Water Heater:
Gas
Utilities:
Electric, Gas-Natural
Water:
Public Water
Sewer:
Public Sewer
Services:
Cable TV Available, Fiber Optic Available, Garbage Included
School Information
Elementary:
n/a
Middle:
Summit MS
High School:
Summit HS
Community Information
County:
Union
Town:
Summit City
Neighborhood:
n/a
Location:
Residential Area
Listing Information
MLS ID:
3939471
List Date:
01-01-2025
Days On Market:
8
Listing Broker:
PROMINENT PROPERTIES SIR
Listing Agent:
Karen Lyman


















Request More Information
Shawn and Diane Fox
RE/MAX American Dream
3108 Route 10 West
Denville, NJ 07834
Call: (973) 277-7853
Web: FoxHillsRockaway.com

