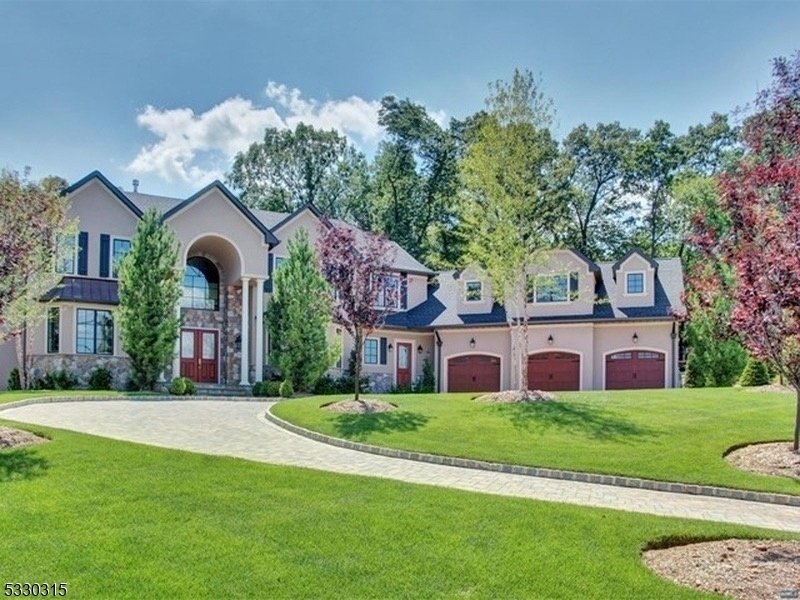7 W Serafin Way
Montville Twp, NJ 07082























Price: $13,500
GSMLS: 3939514Type: Single Family
Beds: 7
Baths: 6 Full & 1 Half
Garage: 3-Car
Basement: Yes
Year Built: 2015
Pets: Call
Available: Immediately, Negotiable
Description
Custom-built Home Located On Over An Acre Of Picturesque Property On A Cul-de-sac. This Magnificent Custom Home Offers Over 7,000 Sf Of Refined Living Space, Featuring A Grand Two-story Entry Foyer With High Ceilings And Two Staircases For Added Convenience And Elegance.the First Floor Includes A State-of-the-art Kitchen With Stainless Steel Appliances, A Center Island, And A Sunlit Breakfast Area. Adjacent Is A Formal Dining Room With A Butler's Pantry. The Family Room Boasts A Cozy Fireplace And Sitting Area, Perfect For Relaxation Or Entertaining.the Luxurious Primary Suite Features A Spa-like Bath And A Private Fireplace, Creating The Perfect Retreat. Hardwood Floors And Multi-zone Heating & Cooling Provide Comfort And Style In Every Room.a Bonus Room Over The Three-car Garage Features A Full Bath, Making It Ideal As A Home Office, Media Room, Or Guest Suite. The Fully Finished Walk-out Basement With 9' Ceilings Includes A Gym, Bedroom, Full Bath, And Recreation Area.conveniently Located Close To Public Transportation, Including Buses And Trains, This Home Offers Easy Commuting Options To Nyc.with Its Sophisticated Design, Excellent Layout, And Over One Acre Of Tranquil Property, This Home Is A Must-see!
Rental Info
Lease Terms:
1 Year, 2 Years, 3-5 Years, Options Available
Required:
1MthAdvn,1MthScty,CredtRpt,IncmVrfy,TenAppl
Tenant Pays:
Electric, Gas, Heat, Hot Water, Maintenance-Lawn, Sewer, Snow Removal, Water
Rent Includes:
See Remarks
Tenant Use Of:
Basement, Laundry Facilities, Storage Area
Furnishings:
Partially
Age Restricted:
No
Handicap:
n/a
General Info
Square Foot:
n/a
Renovated:
n/a
Rooms:
16
Room Features:
n/a
Interior:
n/a
Appliances:
Carbon Monoxide Detector, Central Vacuum, Cooktop - Gas, Dishwasher, Disposal
Basement:
Yes - Finished, Full, Walkout
Fireplaces:
2
Flooring:
n/a
Exterior:
Patio
Amenities:
n/a
Room Levels
Basement:
n/a
Ground:
n/a
Level 1:
n/a
Level 2:
n/a
Level 3:
n/a
Room Sizes
Kitchen:
n/a
Dining Room:
n/a
Living Room:
n/a
Family Room:
n/a
Bedroom 1:
n/a
Bedroom 2:
n/a
Bedroom 3:
n/a
Parking
Garage:
3-Car
Description:
Attached Garage
Parking:
n/a
Lot Features
Acres:
1.50
Dimensions:
n/a
Lot Description:
Cul-De-Sac, Wooded Lot
Road Description:
n/a
Zoning:
n/a
Utilities
Heating System:
4+ Units, Cent Register Heat, Forced Hot Air, Multi-Zone
Heating Source:
Gas-Natural
Cooling:
4+ Units, Central Air, Multi-Zone Cooling
Water Heater:
n/a
Utilities:
Gas-Natural
Water:
Public Water
Sewer:
Public Sewer
Services:
n/a
School Information
Elementary:
n/a
Middle:
n/a
High School:
Montville Township High School (9-12)
Community Information
County:
Morris
Town:
Montville Twp.
Neighborhood:
n/a
Location:
Residential Area
Listing Information
MLS ID:
3939514
List Date:
01-02-2025
Days On Market:
7
Listing Broker:
GERVIN MANAGEMENT & REALTY LLC
Listing Agent:
Joseph Nardone























Request More Information
Shawn and Diane Fox
RE/MAX American Dream
3108 Route 10 West
Denville, NJ 07834
Call: (973) 277-7853
Web: FoxHillsRockaway.com




