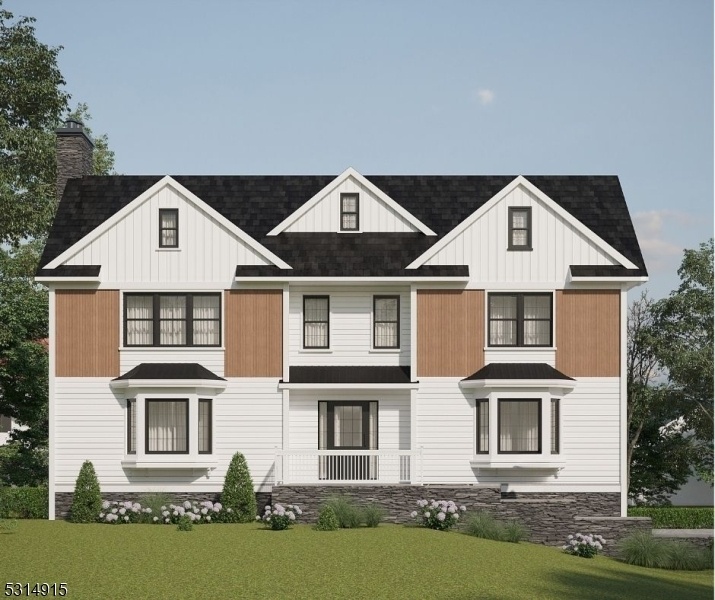74 Chatham St
Chatham Boro, NJ 07928































Price: $2,150,000
GSMLS: 3940108Type: Single Family
Style: Colonial
Beds: 5
Baths: 5 Full & 1 Half
Garage: 2-Car
Year Built: 2025
Acres: 0.16
Property Tax: $9,995
Description
Welcome To Your Dream Home In The Heart Of Chatham Borough! This Beautiful 5 Bed, 5.5 Bath Custom Colonial Is Just A Short Walk From The Train Station And The Lively Downtown Area, Offering The Perfect Mix Of Convenience And Charm. With Around 4,000 Square Feet Of Thoughtfully Designed Living Space Spread Across Four Levels, This Home Truly Stands Out. Step Inside Through A Welcoming Porch Into A Spacious Foyer, Flanked By Elegant Formal Living And Dining Rooms With Beautiful Bay Windows. The Chef's Kitchen Boasts High-end Stainless Steel Appliances, Quartz Countertops, And A Walk-in Pantry, Seamlessly Opening To The Cozy Family Room With An Electric Fireplace. Wide-plank Hardwood Flooring Flows Throughout, Complemented By Elegant Trim Work.the Second Floor Features Four Spacious Bedrooms, Highlighted By A Luxurious Primary Suite With A Custom Walk-in Closet And Spa-like Ensuite Bath. An Additional En-suite Bedroom, Two More Bedrooms With A Shared Full Bath And A Laundry Room Complete This Level. For Extra Space, The Finished Walk-up Attic With A Bathroom Offers Versatile Options For Storage Or Recreation, While The Fully Finished Basement Includes A Spacious Recreation Room, An Additional Bedroom, And Another Full Bath. A Practical Mudroom Is Conveniently Located Next To The Two-car Garage.with Top-rated Schools, Parks, And Local Shops Just Steps Away, This Property Embodies Luxurious Comfort In An Unbeatable Location, All Backed By A 10-year Builder Warranty.
Rooms Sizes
Kitchen:
n/a
Dining Room:
n/a
Living Room:
n/a
Family Room:
n/a
Den:
n/a
Bedroom 1:
n/a
Bedroom 2:
n/a
Bedroom 3:
n/a
Bedroom 4:
n/a
Room Levels
Basement:
1Bedroom,BathOthr,MudRoom,RecRoom
Ground:
n/a
Level 1:
Bath(s) Other, Dining Room, Family Room, Foyer, Kitchen, Living Room
Level 2:
4 Or More Bedrooms, Bath Main, Bath(s) Other, Laundry Room
Level 3:
Attic, Bath(s) Other
Level Other:
n/a
Room Features
Kitchen:
Eat-In Kitchen
Dining Room:
n/a
Master Bedroom:
n/a
Bath:
n/a
Interior Features
Square Foot:
4,000
Year Renovated:
n/a
Basement:
Yes - Finished
Full Baths:
5
Half Baths:
1
Appliances:
Carbon Monoxide Detector, Dishwasher, Dryer, Kitchen Exhaust Fan, Microwave Oven, Range/Oven-Gas, Refrigerator, Washer
Flooring:
n/a
Fireplaces:
1
Fireplace:
Family Room
Interior:
n/a
Exterior Features
Garage Space:
2-Car
Garage:
Attached Garage
Driveway:
2 Car Width
Roof:
Asphalt Shingle
Exterior:
Vinyl Siding
Swimming Pool:
n/a
Pool:
n/a
Utilities
Heating System:
Forced Hot Air, Multi-Zone
Heating Source:
Gas-Natural
Cooling:
Central Air, Multi-Zone Cooling
Water Heater:
n/a
Water:
Public Water
Sewer:
Public Sewer
Services:
n/a
Lot Features
Acres:
0.16
Lot Dimensions:
50X140
Lot Features:
n/a
School Information
Elementary:
n/a
Middle:
n/a
High School:
n/a
Community Information
County:
Morris
Town:
Chatham Boro
Neighborhood:
n/a
Application Fee:
n/a
Association Fee:
n/a
Fee Includes:
n/a
Amenities:
n/a
Pets:
n/a
Financial Considerations
List Price:
$2,150,000
Tax Amount:
$9,995
Land Assessment:
$471,800
Build. Assessment:
$171,400
Total Assessment:
$643,200
Tax Rate:
1.55
Tax Year:
2023
Ownership Type:
Fee Simple
Listing Information
MLS ID:
3940108
List Date:
01-06-2025
Days On Market:
3
Listing Broker:
PREMIUMONE REALTY
Listing Agent:
Amy Pejman































Request More Information
Shawn and Diane Fox
RE/MAX American Dream
3108 Route 10 West
Denville, NJ 07834
Call: (973) 277-7853
Web: FoxHillsRockaway.com




