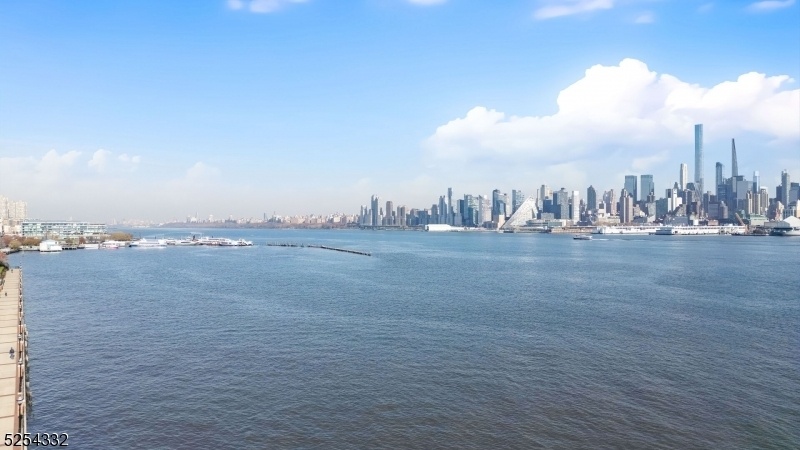150 Henley Pl
Weehawken Twp, NJ 07086


















































Price: $1,949,000
GSMLS: 3940153Type: Condo/Townhouse/Co-op
Style: One Floor Unit
Beds: 3
Baths: 3 Full
Garage: 2-Car
Year Built: 2017
Acres: 0.02
Property Tax: $32,333
Description
Indulge In The Epitome Of Contemporary Urban Living With This Sun-soaked,3br/3ba Residence. Awash In Natural Light Throughout The Day, The Southern Exposure Provides Breathtaking Vistas Of The Waterfront Park, New York City, And The Hudson River From Every Room. Immerse Yourself In The Ambiance Of This Stunning Abode Featuring Hardwood Floors, A Chef's Dream Gourmet Kitchen Equipped With Top-tier Jenn Air Appliances, And An Open-concept Living Room/dining Room Perfect For Seamless Entertaining. Take In The Cityscape From Your Private Side-facing Balcony.
Rooms Sizes
Kitchen:
n/a
Dining Room:
n/a
Living Room:
n/a
Family Room:
n/a
Den:
n/a
Bedroom 1:
n/a
Bedroom 2:
n/a
Bedroom 3:
n/a
Bedroom 4:
n/a
Room Levels
Basement:
n/a
Ground:
n/a
Level 1:
n/a
Level 2:
n/a
Level 3:
n/a
Level Other:
n/a
Room Features
Kitchen:
Center Island
Dining Room:
n/a
Master Bedroom:
n/a
Bath:
n/a
Interior Features
Square Foot:
1,800
Year Renovated:
n/a
Basement:
No
Full Baths:
3
Half Baths:
0
Appliances:
Carbon Monoxide Detector, Dishwasher, Dryer, Jennaire Type, Kitchen Exhaust Fan, Microwave Oven, Range/Oven-Gas, Refrigerator, Self Cleaning Oven, Stackable Washer/Dryer, Wall Oven(s) - Gas, Washer
Flooring:
Wood
Fireplaces:
No
Fireplace:
n/a
Interior:
n/a
Exterior Features
Garage Space:
2-Car
Garage:
DoorOpnr,Garage,InEntrnc,Oversize,Tandem
Driveway:
2 Car Width
Roof:
See Remarks
Exterior:
Brick
Swimming Pool:
n/a
Pool:
n/a
Utilities
Heating System:
See Remarks
Heating Source:
Gas-Natural
Cooling:
Central Air
Water Heater:
n/a
Water:
Public Water
Sewer:
Public Available
Services:
n/a
Lot Features
Acres:
0.02
Lot Dimensions:
n/a
Lot Features:
n/a
School Information
Elementary:
n/a
Middle:
n/a
High School:
n/a
Community Information
County:
Hudson
Town:
Weehawken Twp.
Neighborhood:
n/a
Application Fee:
n/a
Association Fee:
$1,250 - Monthly
Fee Includes:
n/a
Amenities:
Billiards Room, Elevator, Exercise Room, Kitchen Facilities, Playground, Pool-Outdoor, Sauna, Storage
Pets:
Cats OK, Dogs OK, No, Yes
Financial Considerations
List Price:
$1,949,000
Tax Amount:
$32,333
Land Assessment:
$325,000
Build. Assessment:
$1,328,000
Total Assessment:
$1,653,000
Tax Rate:
1.87
Tax Year:
2023
Ownership Type:
Condominium
Listing Information
MLS ID:
3940153
List Date:
01-06-2025
Days On Market:
113
Listing Broker:
REALTY ONE GROUP SUNRISE
Listing Agent:


















































Request More Information
Shawn and Diane Fox
RE/MAX American Dream
3108 Route 10 West
Denville, NJ 07834
Call: (973) 277-7853
Web: FoxHillsRockaway.com

