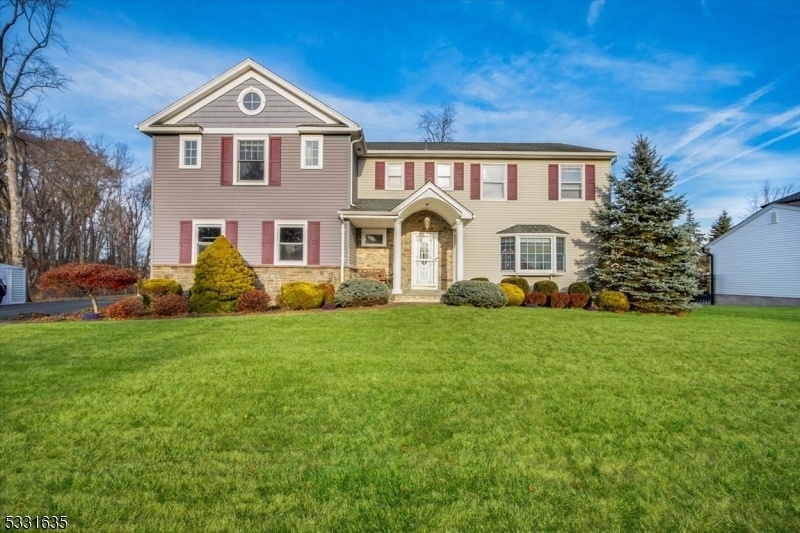61 Timberhill Dr
East Hanover Twp, NJ 07936




























Price: $1,050,000
GSMLS: 3940592Type: Single Family
Style: Colonial
Beds: 5
Baths: 3 Full & 1 Half
Garage: 1-Car
Year Built: 1979
Acres: 0.29
Property Tax: $11,462
Description
Meticulously Maintained!!! Ultra Spacious 5 Bedroom, 3.5 Bathroom Custom Colonial Located On One Of East Hanover Most Coveted Streets With Great Curb Appeal And Much More To Offer. This Light-filled 5 Bedroom, 3.5 Bathroom Home Has Many Upgrades. Eat In Kitchen, Spacious Family Room W/ Gas Fireplace, Dining Room, Living Room, Powder Room And Mudroom Complete The First Floor. Master Bedroom Addition, With Sitting Area, Private Bath, And Walk In Closet. 4 Additional Bedrooms Are Generous In Size With Great Closet Space. The Finished Basement Offers Additional Recreation Room With Bar. Great For Entertaining Inside And Out. Close To Transportation, Major Highways, Shopping And Dining.
Rooms Sizes
Kitchen:
14x15
Dining Room:
12x15 First
Living Room:
19x14 First
Family Room:
15x15 First
Den:
n/a
Bedroom 1:
13x16 Second
Bedroom 2:
18x14 Second
Bedroom 3:
13x16 Second
Bedroom 4:
12x12 Second
Room Levels
Basement:
Laundry Room, Rec Room, Utility Room
Ground:
n/a
Level 1:
DiningRm,FamilyRm,Foyer,GarEnter,Kitchen,LivingRm,PowderRm
Level 2:
4 Or More Bedrooms, Bath Main, Bath(s) Other, Office
Level 3:
n/a
Level Other:
n/a
Room Features
Kitchen:
Eat-In Kitchen
Dining Room:
Formal Dining Room
Master Bedroom:
Full Bath, Other Room, Walk-In Closet
Bath:
Stall Shower
Interior Features
Square Foot:
n/a
Year Renovated:
n/a
Basement:
Yes - Finished, French Drain, Full
Full Baths:
3
Half Baths:
1
Appliances:
Carbon Monoxide Detector, Dishwasher, Disposal, Dryer, Freezer-Freestanding, Microwave Oven, Range/Oven-Gas, Refrigerator, Self Cleaning Oven, Sump Pump, Washer
Flooring:
Carpeting, Tile, Vinyl-Linoleum, Wood
Fireplaces:
1
Fireplace:
Family Room, Gas Fireplace
Interior:
Bar-Dry, Blinds, Carbon Monoxide Detector, Fire Extinguisher, Smoke Detector, Walk-In Closet, Window Treatments
Exterior Features
Garage Space:
1-Car
Garage:
+1/2Car,Attached,DoorOpnr,InEntrnc
Driveway:
2 Car Width, Blacktop
Roof:
Asphalt Shingle
Exterior:
Stone, Vinyl Siding
Swimming Pool:
No
Pool:
n/a
Utilities
Heating System:
2 Units, Baseboard - Hotwater, Forced Hot Air
Heating Source:
Gas-Natural
Cooling:
2 Units, Attic Fan, Ceiling Fan, Central Air
Water Heater:
Gas
Water:
Public Water
Sewer:
Public Sewer
Services:
n/a
Lot Features
Acres:
0.29
Lot Dimensions:
100X125
Lot Features:
Level Lot
School Information
Elementary:
Frank J. Smith School (K-2)
Middle:
East Hanover Middle School (6-8)
High School:
Hanover Park High School (9-12)
Community Information
County:
Morris
Town:
East Hanover Twp.
Neighborhood:
n/a
Application Fee:
n/a
Association Fee:
n/a
Fee Includes:
n/a
Amenities:
n/a
Pets:
n/a
Financial Considerations
List Price:
$1,050,000
Tax Amount:
$11,462
Land Assessment:
$185,400
Build. Assessment:
$256,500
Total Assessment:
$441,900
Tax Rate:
2.59
Tax Year:
2024
Ownership Type:
Fee Simple
Listing Information
MLS ID:
3940592
List Date:
01-08-2025
Days On Market:
13
Listing Broker:
WEICHERT REALTORS
Listing Agent:
Rhonda Cremin




























Request More Information
Shawn and Diane Fox
RE/MAX American Dream
3108 Route 10 West
Denville, NJ 07834
Call: (973) 277-7853
Web: FoxHillsRockaway.com




