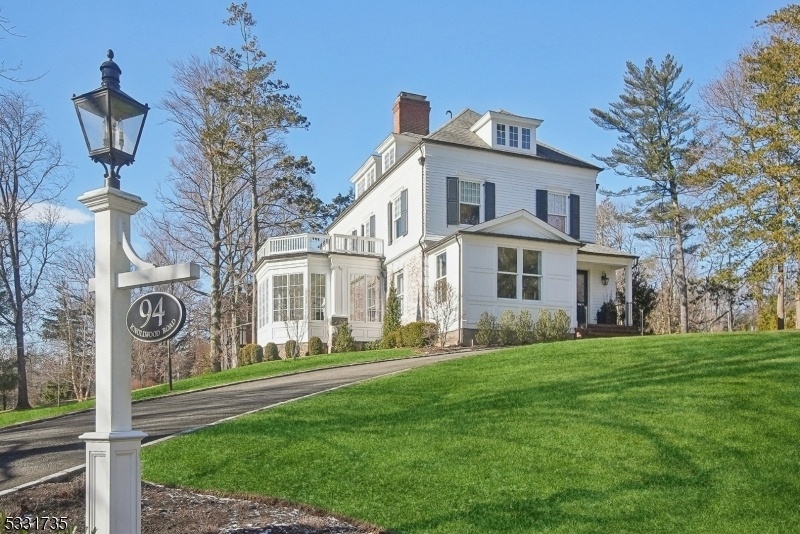94 Knollwood Rd
Millburn Twp, NJ 07078














































Price: $3,588,000
GSMLS: 3941034Type: Single Family
Style: Colonial
Beds: 5
Baths: 4 Full & 1 Half
Garage: 2-Car
Year Built: 1900
Acres: 1.03
Property Tax: $36,365
Description
Be Prepared To Fall In Love With This Majestic Colonial That Was Gut Renovated To Perfection In 2020 W/ New Electric, New Plumbing, New Norwood Windows, New Woodwork, New Doors, & A Stunning New Kitchen + Baths. This Dream Home Is Ideally Located On 1.03 Acres On One Of Most Prestigious, Quiet Streets In Short Hills, And Is Walking Distance To The Train Station. 10' High Ceilings On The 1st Level, 7 Quarter Sawn White Oak Flooring Throughout, Great Natural Light & Every Amenity You Could Want! The Huge Living Room Is An Entertainer's Dream W/ A Fp, Chandelier, & Wet Bar W/ Undercounter Ice Maker, Subzero Wine Refrigerator, & Calcutta Marble Countertops! Family Room W/ Fp Is Totally Open To Stunning Massive Gourmet Eat-in Kitchen With Views Of & Access To New Expansive Brick Patio & Property. Fabulous Sunroom Is Used As A Playroom. Office With Fp & Pair Of French Doors Open To Brick Patio. Luxurious Primary Bedroom W/ Decorative Fp, Massive Dressing Room/walk-in Custom Closet & Spa-like Bath. 2 En Suite Bedrooms & Laundry Complete The 2nd Level. 2 More Bedrooms Share A New Bath & Exercise/rec Room On 3rd Level. Walkout Lower Level Is Unfinished. Amenities Include A Whole House Generator, Custom Alarm System, Leak Defense System, New Hvac Systems, New Shutters, Gutters & Leaders, New Dry Well, 2 New Garage Doors, Tesla Charger, New Landscaping In 2024 W/ All New Evergreen Green Giant Trees, Shrubs & Grass, New Landscape Lighting, New Sprinklers & Drip Lines & A New Sewer Line.
Rooms Sizes
Kitchen:
23x10 First
Dining Room:
19x15 First
Living Room:
28x16 First
Family Room:
21x15 First
Den:
13x10 First
Bedroom 1:
16x14 Second
Bedroom 2:
16x13 Second
Bedroom 3:
15x12 Second
Bedroom 4:
12x10 Third
Room Levels
Basement:
Utility Room, Walkout
Ground:
n/a
Level 1:
Dining Room, Family Room, Foyer, Kitchen, Living Room, Office, Pantry, Powder Room
Level 2:
3 Bedrooms, Bath Main, Bath(s) Other, Laundry Room
Level 3:
2Bedroom,BathOthr,RecRoom
Level Other:
n/a
Room Features
Kitchen:
Center Island, Eat-In Kitchen, Pantry
Dining Room:
Formal Dining Room
Master Bedroom:
Dressing Room, Full Bath, Walk-In Closet
Bath:
Soaking Tub, Stall Shower
Interior Features
Square Foot:
n/a
Year Renovated:
2020
Basement:
Yes - Bilco-Style Door, Unfinished
Full Baths:
4
Half Baths:
1
Appliances:
Carbon Monoxide Detector, Dishwasher, Disposal, Dryer, Generator-Built-In, Microwave Oven, Range/Oven-Gas, Refrigerator, Sump Pump, Washer, Water Softener-Own
Flooring:
Marble, Tile, Wood
Fireplaces:
3
Fireplace:
Family Room, Library, Living Room, Wood Burning
Interior:
BarWet,CODetect,AlrmFire,FireExtg,CeilHigh,SecurSys,SmokeDet,SoakTub,StallShw,WlkInCls
Exterior Features
Garage Space:
2-Car
Garage:
Detached Garage, Garage Door Opener
Driveway:
1 Car Width, Additional Parking, Blacktop, Circular
Roof:
Asphalt Shingle
Exterior:
Brick, Clapboard
Swimming Pool:
No
Pool:
n/a
Utilities
Heating System:
3 Units, Forced Hot Air, Multi-Zone
Heating Source:
Gas-Natural
Cooling:
3 Units, Central Air, Multi-Zone Cooling
Water Heater:
Gas
Water:
Public Water, Water Charge Extra
Sewer:
Public Sewer, Sewer Charge Extra
Services:
Cable TV Available, Garbage Included
Lot Features
Acres:
1.03
Lot Dimensions:
n/a
Lot Features:
Open Lot
School Information
Elementary:
GLENWOOD
Middle:
MILLBURN
High School:
MILLBURN
Community Information
County:
Essex
Town:
Millburn Twp.
Neighborhood:
Glenwood
Application Fee:
n/a
Association Fee:
n/a
Fee Includes:
n/a
Amenities:
n/a
Pets:
n/a
Financial Considerations
List Price:
$3,588,000
Tax Amount:
$36,365
Land Assessment:
$1,133,300
Build. Assessment:
$726,400
Total Assessment:
$1,859,700
Tax Rate:
1.98
Tax Year:
2024
Ownership Type:
Fee Simple
Listing Information
MLS ID:
3941034
List Date:
01-11-2025
Days On Market:
11
Listing Broker:
WEICHERT REALTORS
Listing Agent:
Arlene Gorman Gonnella














































Request More Information
Shawn and Diane Fox
RE/MAX American Dream
3108 Route 10 West
Denville, NJ 07834
Call: (973) 277-7853
Web: FoxHillsRockaway.com

