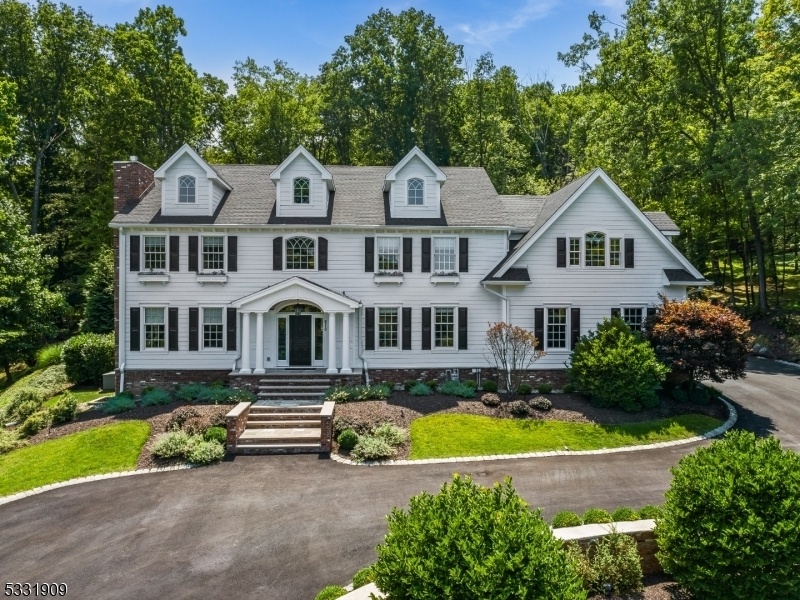610 Winding Hollow Dr
Franklin Lakes Boro, NJ 07417











































Price: $3,250,000
GSMLS: 3941156Type: Single Family
Style: Colonial
Beds: 5
Baths: 4 Full & 2 Half
Garage: 3-Car
Year Built: 2013
Acres: 1.85
Property Tax: $25,952
Description
This Custom-built 5 Bedroom 4 Bathroom, 2 Half Bathroom Colonial Set On 1.8 Acres Of Meticulously Landscaped Grounds, Exudes Luxury And Elegance. The Breathtaking Two-story Foyer Welcomes You To The Main Level, Which Includes A Library, Great Room With Fireplace, Banquet-sized Dining Room, Powder Room With Custom Built-ins, Laundry Room, And A 3-season Room With A Brick Fireplace. The Gourmet Kitchen Is A Chef's Dream, Featuring A Large Center Island, Built-in Refrigerator And Freezer, High-end Stainless Steel Appliances, A Built-in Bar, And A Butler's Pantry. Separate Dining Area Leads Into The Living Room Featuring Floor To Ceiling Windows Allowing Beautiful Natural Light To Fill The Space. Retreat Upstairs To Discover The Opulent Primary Suite Which Offers An Extraordinary Walk-in Closet Room, A Spa-like Bath With A Soaking Tub, Walk-in Shower, And Dual Custom Marble Vanities. The Second Floor Also Boasts 4 Additional Bedrooms, 2 Full Baths, And Generous Storage. A Third-floor Bonus Room Serves As A Den, Exercise Space, Or Office. The Fully Finished Basement Is An Entertainer's Paradise, With A Media Room, Full Bar, Recording Room, Humidor Cigar Closet, Full Bath, And Additional Storage. Outside, Discover Your Private Retreat With A Custom Patio, Pergola, Built-in Fire Pit, Inground Pool, And Hot Tub All Backing Up To The Serene High Mountain Park Reserve. A Paver Circular Driveway And Attached Three-car Garage Complete This Exquisite Home Designed For Luxurious Living.
Rooms Sizes
Kitchen:
First
Dining Room:
First
Living Room:
First
Family Room:
First
Den:
Basement
Bedroom 1:
Second
Bedroom 2:
Second
Bedroom 3:
Second
Bedroom 4:
Second
Room Levels
Basement:
Bath(s) Other, Den, Media Room, Storage Room
Ground:
Storage Room
Level 1:
DiningRm,Foyer,GarEnter,Kitchen,Laundry,Library,LivingRm,PowderRm,Screened
Level 2:
4 Or More Bedrooms, Bath Main, Bath(s) Other
Level 3:
Den, Storage Room
Level Other:
n/a
Room Features
Kitchen:
Center Island, Eat-In Kitchen
Dining Room:
n/a
Master Bedroom:
Full Bath, Walk-In Closet
Bath:
Soaking Tub
Interior Features
Square Foot:
n/a
Year Renovated:
n/a
Basement:
Yes - Finished, Full
Full Baths:
4
Half Baths:
2
Appliances:
Dishwasher, Microwave Oven, Range/Oven-Gas, Refrigerator
Flooring:
Tile, Wood
Fireplaces:
2
Fireplace:
Living Room, See Remarks
Interior:
CODetect,FireExtg,CeilHigh,SmokeDet,SoakTub,StallShw,TubShowr,WlkInCls
Exterior Features
Garage Space:
3-Car
Garage:
Attached Garage, Garage Door Opener
Driveway:
Circular, Paver Block
Roof:
Asphalt Shingle
Exterior:
Composition Siding, Stone
Swimming Pool:
Yes
Pool:
In-Ground Pool
Utilities
Heating System:
Forced Hot Air
Heating Source:
Gas-Natural
Cooling:
Central Air
Water Heater:
n/a
Water:
Well
Sewer:
Septic, Septic 5+ Bedroom Town Verified
Services:
n/a
Lot Features
Acres:
1.85
Lot Dimensions:
n/a
Lot Features:
Backs to Park Land, Wooded Lot
School Information
Elementary:
HIGH MTN
Middle:
FRANKLIN
High School:
RAMAPO
Community Information
County:
Bergen
Town:
Franklin Lakes Boro
Neighborhood:
n/a
Application Fee:
n/a
Association Fee:
n/a
Fee Includes:
n/a
Amenities:
n/a
Pets:
n/a
Financial Considerations
List Price:
$3,250,000
Tax Amount:
$25,952
Land Assessment:
$670,000
Build. Assessment:
$775,000
Total Assessment:
$1,445,000
Tax Rate:
1.80
Tax Year:
2024
Ownership Type:
Fee Simple
Listing Information
MLS ID:
3941156
List Date:
01-13-2025
Days On Market:
26
Listing Broker:
HOWARD HANNA RAND REALTY
Listing Agent:











































Request More Information
Shawn and Diane Fox
RE/MAX American Dream
3108 Route 10 West
Denville, NJ 07834
Call: (973) 277-7853
Web: FoxHillsRockaway.com

