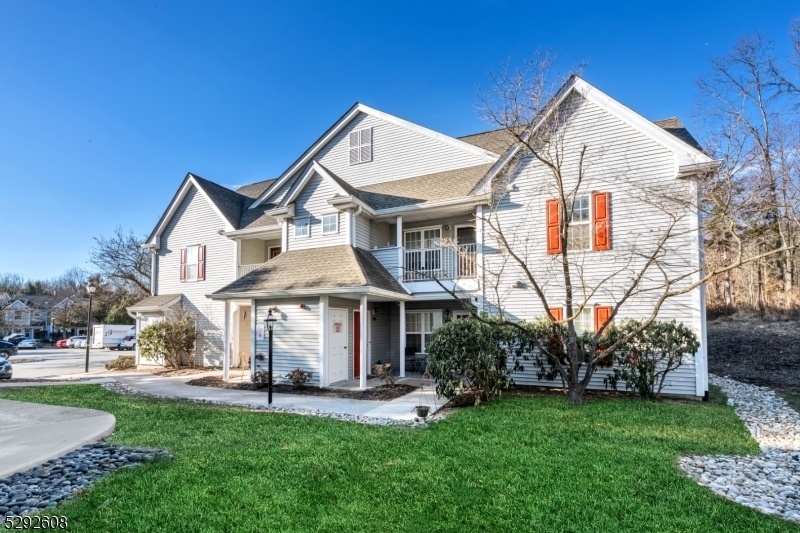4711 Tudor Dr
Pequannock Twp, NJ 07444





























Price: $379,900
GSMLS: 3941175Type: Condo/Townhouse/Co-op
Style: Multi Floor Unit
Beds: 2
Baths: 2 Full
Garage: No
Year Built: 1993
Acres: 0.33
Property Tax: $5,879
Description
Nestled In The Highly Sought-after Glens Community Of Pompton Plains, This Fully Renovated, Sun-drenched Unit Is A True Gem! Boasting Cathedral Ceilings And An Open Floor Plan, This 2-bedroom, 2-bath Home, & 2 Patios This Condo Is Designed For Modern Living. Step Onto Stunning Espresso-colored Floors That Flow Seamlessly Throughout The Space. The Sleek, Updated Kitchen Features A Breakfast Bar, Stainless Steel Appliances, And Ample Storage?perfect For Cooking And Entertaining. Both Bathrooms Have Been Tastefully Remodeled, Nothing To Do But Unpack Your Boxes.the Living Room, Is Spacious With Vaulted Ceilings And The Dining Area Are Perfect For Gatherings, While The Laundry & Utilities, Complete With A Charming Barn Door, Adds Convenience. Central Ac & Ceiling Fans Throughout, And A Private, Wooded Backyard Location With 2 Outdoor Private Patios Make This Condo Ideal!enjoy Resort-style Amenities, Including Two Pools, Tennis Courts, A Basketball Court, Playground, And A Clubhouse, All Managed On-site. Situated Close To Shopping, Dining, And Major Highways, With Easy Access To Nyc, The Glens Is Also Ideal For Biking, Hiking, And Walking. Plenty Of Parking Adds To The Appeal. Come Check Out And Experience The Exceptional Lifestyle The Glens Has To Offer!
Rooms Sizes
Kitchen:
Second
Dining Room:
Second
Living Room:
Second
Family Room:
n/a
Den:
n/a
Bedroom 1:
Second
Bedroom 2:
Second
Bedroom 3:
n/a
Bedroom 4:
n/a
Room Levels
Basement:
n/a
Ground:
n/a
Level 1:
n/a
Level 2:
2 Bedrooms, Bath Main, Bath(s) Other, Dining Room, Kitchen, Laundry Room, Living Room, Utility Room
Level 3:
n/a
Level Other:
n/a
Room Features
Kitchen:
Breakfast Bar
Dining Room:
Formal Dining Room
Master Bedroom:
Full Bath, Walk-In Closet
Bath:
Stall Shower
Interior Features
Square Foot:
n/a
Year Renovated:
2023
Basement:
No
Full Baths:
2
Half Baths:
0
Appliances:
Carbon Monoxide Detector, Dishwasher, Dryer, Range/Oven-Gas, Refrigerator, Washer
Flooring:
Tile
Fireplaces:
No
Fireplace:
n/a
Interior:
Carbon Monoxide Detector, Cathedral Ceiling, High Ceilings
Exterior Features
Garage Space:
No
Garage:
n/a
Driveway:
Parking Lot-Shared
Roof:
Asphalt Shingle
Exterior:
Vinyl Siding
Swimming Pool:
Yes
Pool:
Association Pool
Utilities
Heating System:
1 Unit, Forced Hot Air
Heating Source:
Gas-Natural
Cooling:
1 Unit, Ceiling Fan, Central Air
Water Heater:
n/a
Water:
Association, Public Water
Sewer:
Association, Public Sewer
Services:
n/a
Lot Features
Acres:
0.33
Lot Dimensions:
n/a
Lot Features:
n/a
School Information
Elementary:
Hillview Elementary School (K-5)
Middle:
Pequannock Valley School (6-8)
High School:
Pequannock Township High School (9-12)
Community Information
County:
Morris
Town:
Pequannock Twp.
Neighborhood:
The Glens
Application Fee:
n/a
Association Fee:
$343 - Monthly
Fee Includes:
Maintenance-Common Area, Snow Removal
Amenities:
Club House, Exercise Room, Jogging/Biking Path, Playground, Pool-Outdoor, Tennis Courts
Pets:
Call
Financial Considerations
List Price:
$379,900
Tax Amount:
$5,879
Land Assessment:
$160,000
Build. Assessment:
$168,100
Total Assessment:
$328,100
Tax Rate:
1.84
Tax Year:
2023
Ownership Type:
Condominium
Listing Information
MLS ID:
3941175
List Date:
01-13-2025
Days On Market:
0
Listing Broker:
COLDWELL BANKER REALTY
Listing Agent:
Jocelyn Russo





























Request More Information
Shawn and Diane Fox
RE/MAX American Dream
3108 Route 10 West
Denville, NJ 07834
Call: (973) 277-7853
Web: FoxHillsRockaway.com




