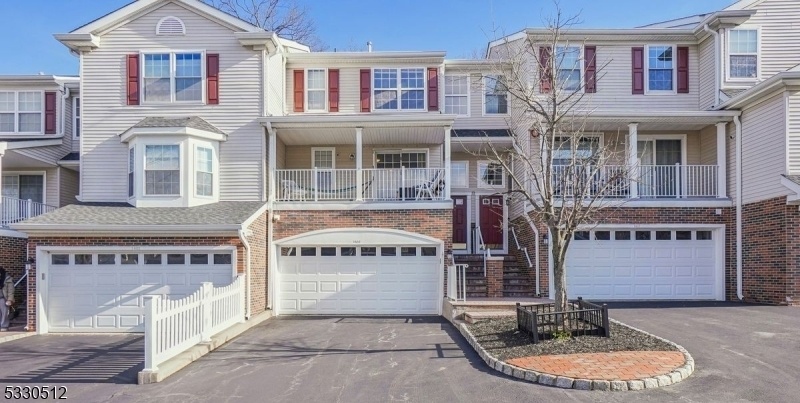1406 Windsor Ct
Denville Twp, NJ 07834




















Price: $495,000
GSMLS: 3941223Type: Condo/Townhouse/Co-op
Style: Multi Floor Unit
Beds: 2
Baths: 2 Full & 1 Half
Garage: 2-Car
Year Built: 1996
Acres: 0.00
Property Tax: $8,618
Description
This Stunning 2-bedroom, 2.5-bathroom Townhouse Offers A Perfect Blend Of Style And Practicality. The Main Living Area Boasts An Open Layout Filled With Natural Light, Sliding Doors Lead To A Covered Balcony Off The Dining Room Ideal For Relaxing Or Entertaining And Off The Living Room You Can Enjoy Your Private Patio, Perfect For Morning Coffee Or Evening Gatherings. The Kitchen With Plenty Of Cabinet Space Offers A Breakfast Bar, Office Area And New Stainless Steel Appliances. The Primary Bedroom Is A True Retreat With Cathedral Ceilings, A Spacious Walk-in Closet, And An En-suite Bath Featuring A Luxurious Soaking Tub And Double Vanity. The Second Bedroom Is Also En-suite, Complete With A Generously Sized Closet.on The Ground Level, A Convenient Laundry Room Is Situated Just Off The Attached 2-car Garage, Providing Easy Access And Additional Storage. Located In A Sought-after Community That Offers Amenities Such As Playgrounds And Swimming-pool For Those Hot Summer Days! Close To Shopping, Dining, Recreation And Quick Access To Main Highways And A Train Station With Direct Connection To Nyc, This Townhouse Is Move-in Ready And Designed For Modern Living.don't Miss The Chance To Make It Yours!
Rooms Sizes
Kitchen:
First
Dining Room:
First
Living Room:
First
Family Room:
n/a
Den:
n/a
Bedroom 1:
Second
Bedroom 2:
Second
Bedroom 3:
n/a
Bedroom 4:
n/a
Room Levels
Basement:
n/a
Ground:
BathOthr,GarEnter,Laundry
Level 1:
Dining Room, Kitchen, Living Room, Porch
Level 2:
2 Bedrooms, Bath Main, Bath(s) Other
Level 3:
n/a
Level Other:
n/a
Room Features
Kitchen:
Breakfast Bar, Eat-In Kitchen
Dining Room:
n/a
Master Bedroom:
Walk-In Closet
Bath:
n/a
Interior Features
Square Foot:
1,352
Year Renovated:
n/a
Basement:
No
Full Baths:
2
Half Baths:
1
Appliances:
Dishwasher, Dryer, Microwave Oven, Range/Oven-Gas, Refrigerator, Washer
Flooring:
Carpeting, Laminate, Tile, Wood
Fireplaces:
1
Fireplace:
Gas Fireplace
Interior:
n/a
Exterior Features
Garage Space:
2-Car
Garage:
Attached Garage
Driveway:
2 Car Width
Roof:
Asphalt Shingle
Exterior:
Brick, Vinyl Siding
Swimming Pool:
Yes
Pool:
Association Pool
Utilities
Heating System:
1 Unit, Forced Hot Air
Heating Source:
Gas-Natural
Cooling:
1 Unit, Central Air
Water Heater:
Gas
Water:
Public Water
Sewer:
Public Sewer
Services:
n/a
Lot Features
Acres:
0.00
Lot Dimensions:
n/a
Lot Features:
n/a
School Information
Elementary:
Lakeview Elementary (K-5)
Middle:
Valley View Middle (6-8)
High School:
Morris Knolls High School (9-12)
Community Information
County:
Morris
Town:
Denville Twp.
Neighborhood:
Berkshire Hills
Application Fee:
n/a
Association Fee:
$405 - Monthly
Fee Includes:
Maintenance-Common Area, Snow Removal
Amenities:
Playground, Pool-Outdoor
Pets:
Size Limit
Financial Considerations
List Price:
$495,000
Tax Amount:
$8,618
Land Assessment:
$140,000
Build. Assessment:
$172,700
Total Assessment:
$312,700
Tax Rate:
2.76
Tax Year:
2024
Ownership Type:
Condominium
Listing Information
MLS ID:
3941223
List Date:
01-13-2025
Days On Market:
7
Listing Broker:
PROMINENT PROPERTIES SIR
Listing Agent:
Maria L. Pami




















Request More Information
Shawn and Diane Fox
RE/MAX American Dream
3108 Route 10 West
Denville, NJ 07834
Call: (973) 277-7853
Web: FoxHillsRockaway.com




