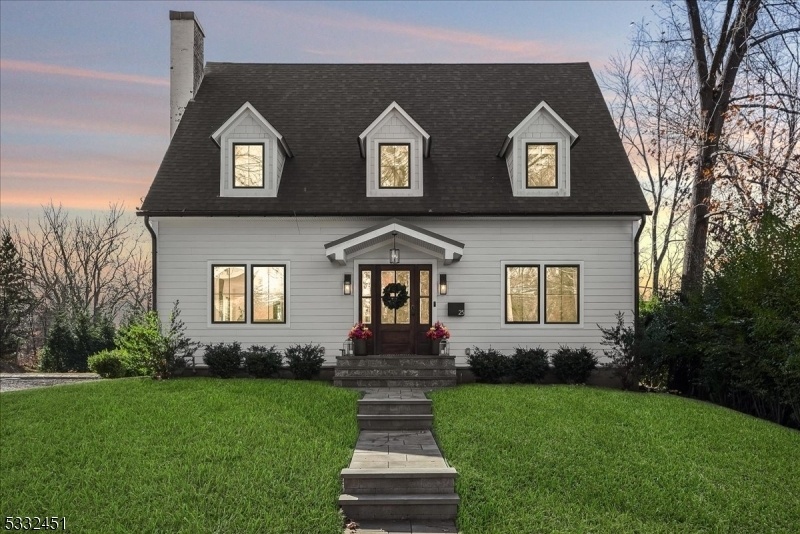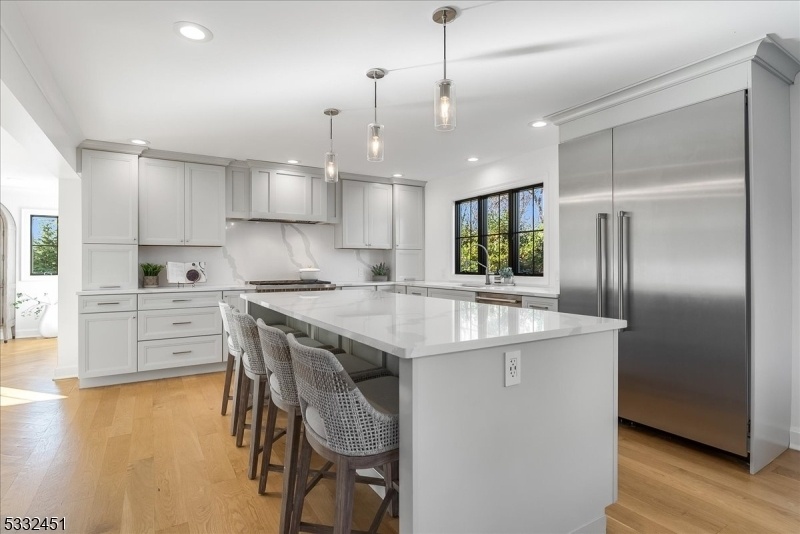25 Valley View Dr
Morristown Town, NJ 07960





































Price: $1,499,000
GSMLS: 3941347Type: Single Family
Style: Cape Cod
Beds: 4
Baths: 2 Full & 1 Half
Garage: No
Year Built: 1931
Acres: 0.37
Property Tax: $13,028
Description
Nestled In The Prestigious Washington's Headquarters Neighborhood, This Exquisite Home Offers The Perfect Blend Of Historic Charm And Modern Sophistication. Just Minutes From Downtown Morristown And The Nyc Direct Train, This Fully Renovated Residence Was Meticulously Rebuilt In 2021, Taken Down To The Studs For A Flawless Transformation.featuring An Open And Airy Floor Plan, This Four-bedroom, 2.1-bath Home Showcases Timeless Architectural Details And Oversized Windows That Flood Every Space With Natural Light. The Impressive Living Room Boasts A Magnificent Staircase And A Wall Of Windows That Create A Stunning Focal Point. Flowing Seamlessly, The Living Area Opens To A State-of-the-art Gourmet Chef's Kitchen, Complete With Custom Full-height Cabinetry, Soft-close Drawers And Doors, A Large Center Island With Ample Seating, And A Professional-grade Appliance Package. A Chef's Dream!the Luxurious Primary Suite Features Expansive Custom Closets And An Impeccably Designed En-suite Bath That Blends Elegance And Comfort. Two Additional Spacious Bedrooms And A Beautifully Appointed Shared Bath Complete The Second Level. The Upper Floor Offers Versatility With A Cozy Bedroom And A Home Office, Ideal For Remote Work Or Study.this Rare Gem, Combining Modern Living With Historic Charm, Sits On A Double Lot With The Potential To Subdivide Per Morristown Zoning Department. With Its Unbeatable Location, Impeccable Design, And Thoughtful Updates, This Home Is Truly One Of A Kind!
Rooms Sizes
Kitchen:
14x13 First
Dining Room:
13x10 First
Living Room:
25x20 First
Family Room:
n/a
Den:
n/a
Bedroom 1:
26x13 Second
Bedroom 2:
12x12 Second
Bedroom 3:
12x10 Second
Bedroom 4:
16x10 Third
Room Levels
Basement:
Storage Room, Utility Room
Ground:
n/a
Level 1:
Dining Room, Foyer, Kitchen, Laundry Room, Living Room, Pantry, Powder Room
Level 2:
3 Bedrooms, Bath Main, Bath(s) Other
Level 3:
1 Bedroom, Office
Level Other:
n/a
Room Features
Kitchen:
Breakfast Bar, Center Island
Dining Room:
Dining L
Master Bedroom:
Full Bath, Walk-In Closet
Bath:
Stall Shower
Interior Features
Square Foot:
2,500
Year Renovated:
2022
Basement:
Yes - Bilco-Style Door, Full, Unfinished, Walkout
Full Baths:
2
Half Baths:
1
Appliances:
Carbon Monoxide Detector, Dishwasher, Kitchen Exhaust Fan, Microwave Oven, Range/Oven-Gas, Refrigerator, Stackable Washer/Dryer, Wine Refrigerator
Flooring:
Marble, Wood
Fireplaces:
1
Fireplace:
Gas Fireplace
Interior:
CODetect,FireExtg,SecurSys,SmokeDet,StallShw,TubShowr,WlkInCls
Exterior Features
Garage Space:
No
Garage:
n/a
Driveway:
2 Car Width, Fencing, Lighting
Roof:
Asphalt Shingle
Exterior:
ConcBrd
Swimming Pool:
No
Pool:
n/a
Utilities
Heating System:
2 Units
Heating Source:
Gas-Natural
Cooling:
2 Units
Water Heater:
Electric
Water:
Public Water
Sewer:
Public Sewer
Services:
Fiber Optic Available
Lot Features
Acres:
0.37
Lot Dimensions:
105X152
Lot Features:
Level Lot, Open Lot
School Information
Elementary:
n/a
Middle:
Frelinghuysen Middle School (6-8)
High School:
Morristown High School (9-12)
Community Information
County:
Morris
Town:
Morristown Town
Neighborhood:
Washington Headquart
Application Fee:
n/a
Association Fee:
n/a
Fee Includes:
n/a
Amenities:
Jogging/Biking Path
Pets:
n/a
Financial Considerations
List Price:
$1,499,000
Tax Amount:
$13,028
Land Assessment:
$460,400
Build. Assessment:
$366,800
Total Assessment:
$827,200
Tax Rate:
1.58
Tax Year:
2024
Ownership Type:
Fee Simple
Listing Information
MLS ID:
3941347
List Date:
01-14-2025
Days On Market:
12
Listing Broker:
KL SOTHEBY'S INT'L. REALTY
Listing Agent:





































Request More Information
Shawn and Diane Fox
RE/MAX American Dream
3108 Route 10 West
Denville, NJ 07834
Call: (973) 277-7853
Web: FoxHillsRockaway.com




