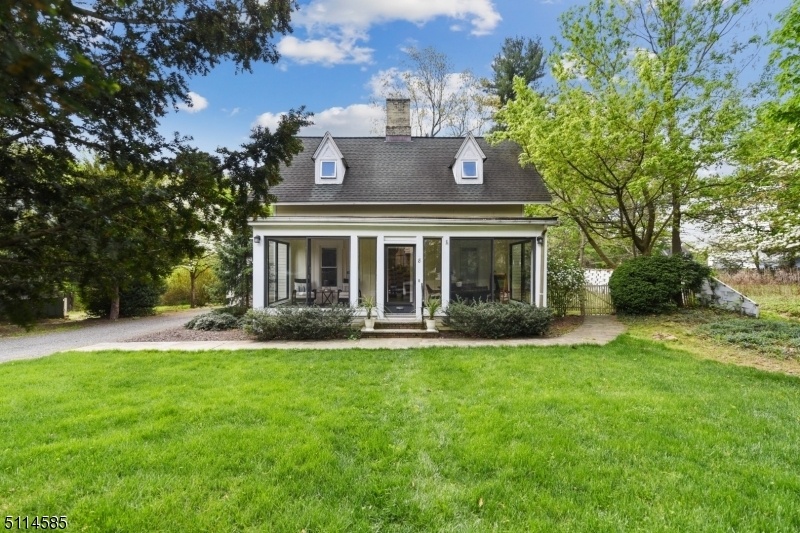8 Franklin Pl
Summit City, NJ 07901


























Price: $7,000
GSMLS: 3941472Type: Single Family
Beds: 4
Baths: 4 Full & 1 Half
Garage: No
Basement: Yes
Year Built: Unknown
Pets: Call
Available: Immediately
Description
Updated Home For Rent In Prime Northside Location! Discover The Charm And Convenience In This Expansive Colonial Home, Ideally Situated Just A Short Walk From Downtown Summit, Train Stations, And Renowned Schools. The Inviting, Enclosed Front Porch Boasting Mahogany Floors, Is Perfect For Enjoying Morning Coffee Or Evening Sunsets. The First Level Has Brand New Flooring, Enhancing The Bright And Airy Living Area Complete With Decorative Fireplaces, Built-in Cabinetry And Shelves Reflecting Turn Of The Century Craftsmanship, Charm And Warmth. The Large Freshly Painted Eat-in Kitchen, Including An Adjoining Butler's Pantry, Has Been Upgraded With Brand New Granite Countertops, Stylish Backsplash, New Range Hood And Ample Storage Space For All Of Your Culinary Needs. A Unique Highlight Is The First-floor Bedroom With Its Own Private Entrance With Laundry/mudroom And Full Bath, Offering Versatility And Convenience. Upstairs Are Three Generously Sized Bedrooms, Large Sitting Room (office Space Or Nursery!) And Three Full Bathrooms. The Bathrooms Have Been Updated With Modern Countertops And A Clean, Fresh Aesthetic. Outside, The Backyard Offers A Patio Area, Perfect For Al Fresco Dining And Entertaining!
Rental Info
Lease Terms:
1 Year, Options Available
Required:
1MthAdvn,1.5MthSy,CredtRpt,IncmVrfy,TenInsRq
Tenant Pays:
Cable T.V., Electric, Gas, Heat, Maintenance-Lawn, Sewer, Snow Removal, Water
Rent Includes:
Taxes, Trash Removal
Tenant Use Of:
n/a
Furnishings:
Unfurnished
Age Restricted:
No
Handicap:
n/a
General Info
Square Foot:
n/a
Renovated:
n/a
Rooms:
10
Room Features:
n/a
Interior:
Bar-Wet, Blinds, Carbon Monoxide Detector, Fire Extinguisher, Smoke Detector
Appliances:
Cooktop - Gas, Dishwasher, Dryer, Microwave Oven, Refrigerator, Smoke Detector, Wall Oven(s) - Electric, Washer
Basement:
Yes - Unfinished, Walkout
Fireplaces:
4
Flooring:
Carpeting, Laminate, Tile, Wood
Exterior:
Patio, Sidewalk, Storage Shed, Storm Door(s), Storm Window(s)
Amenities:
n/a
Room Levels
Basement:
n/a
Ground:
n/a
Level 1:
1 Bedroom, Bath(s) Other, Dining Room, Family Room, Kitchen, Laundry Room, Living Room, Sunroom
Level 2:
n/a
Level 3:
n/a
Room Sizes
Kitchen:
13x19 First
Dining Room:
13x15 First
Living Room:
20x19 First
Family Room:
11x19 First
Bedroom 1:
13x17 Second
Bedroom 2:
11x19 Second
Bedroom 3:
11x15 Second
Parking
Garage:
No
Description:
n/a
Parking:
n/a
Lot Features
Acres:
n/a
Dimensions:
245X140 AVG
Lot Description:
Level Lot
Road Description:
n/a
Zoning:
n/a
Utilities
Heating System:
1 Unit, Radiators - Steam
Heating Source:
Gas-Natural
Cooling:
Window A/C(s)
Water Heater:
Gas
Utilities:
Electric, Gas-Natural
Water:
Public Water
Sewer:
Public Sewer
Services:
Cable TV Available, Fiber Optic Available, Garbage Included
School Information
Elementary:
n/a
Middle:
Summit MS
High School:
Summit HS
Community Information
County:
Union
Town:
Summit City
Neighborhood:
n/a
Location:
Residential Area
Listing Information
MLS ID:
3941472
List Date:
01-15-2025
Days On Market:
7
Listing Broker:
PROMINENT PROPERTIES SIR
Listing Agent:
Karen Lyman


























Request More Information
Shawn and Diane Fox
RE/MAX American Dream
3108 Route 10 West
Denville, NJ 07834
Call: (973) 277-7853
Web: FoxHillsRockaway.com

