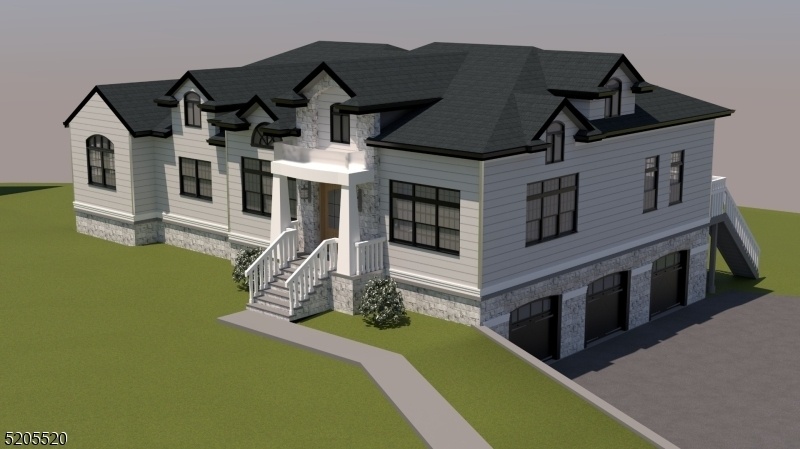39 Saw Mill Rd
Warren Twp, NJ 07059


Price: $1,525,000
GSMLS: 3942149Type: Single Family
Style: Ranch
Beds: 4
Baths: 4 Full & 1 Half
Garage: 3-Car
Year Built: 2025
Acres: 2.74
Property Tax: $7,306
Description
Welcome To 39 Saw Mill, A Unique Opportunity To Build Your Dream Home In The Highly Regarded Neighborhood Of Warren. Select From One Of The Pre-approved Plans(attached) Or Create Your Own One Of A Kind Ranch Style Home. There Is An Option For A Bonus Space In The Attic For Two Extra Bedrooms And Full Bathroom, Master Suite Or Play Area. The Current Plan Calls For Four Bedroom, Four Plus Bath With Walk-out Basement And Three Car Garage With Over 6,000 Total Sq. Ft. And 2.75 Acres Of Spacious Land. Builders Are Local To The Area And Have Over 20 Yrs Of Experience Building Dreams Into Reality. They Offer Virtual Reality Walk-throughs To Be Able To Visualize The Space In Real Time In Order To Create Custom Specifications And Finishes. The Foundation Has Already Been Poured And It Is Ready For Framing.
Rooms Sizes
Kitchen:
First
Dining Room:
First
Living Room:
First
Family Room:
First
Den:
n/a
Bedroom 1:
First
Bedroom 2:
First
Bedroom 3:
First
Bedroom 4:
First
Room Levels
Basement:
n/a
Ground:
n/a
Level 1:
4 Or More Bedrooms, Bath Main, Bath(s) Other, Dining Room, Kitchen, Living Room
Level 2:
n/a
Level 3:
n/a
Level Other:
n/a
Room Features
Kitchen:
Center Island, Eat-In Kitchen, Pantry, Separate Dining Area
Dining Room:
Formal Dining Room
Master Bedroom:
1st Floor, Full Bath, Walk-In Closet
Bath:
Soaking Tub, Stall Shower
Interior Features
Square Foot:
n/a
Year Renovated:
n/a
Basement:
Yes - Finished, Walkout
Full Baths:
4
Half Baths:
1
Appliances:
Cooktop - Induction, Kitchen Exhaust Fan, Microwave Oven, Wall Oven(s) - Gas
Flooring:
Wood
Fireplaces:
No
Fireplace:
n/a
Interior:
High Ceilings
Exterior Features
Garage Space:
3-Car
Garage:
Built-In,DoorOpnr,InEntrnc
Driveway:
1 Car Width, Blacktop
Roof:
Asphalt Shingle
Exterior:
ConcBrd
Swimming Pool:
No
Pool:
n/a
Utilities
Heating System:
3 Units, Forced Hot Air
Heating Source:
Gas-Natural
Cooling:
3 Units, Central Air
Water Heater:
Gas
Water:
Well
Sewer:
Septic 4 Bedroom Town Verified
Services:
n/a
Lot Features
Acres:
2.74
Lot Dimensions:
n/a
Lot Features:
Wooded Lot
School Information
Elementary:
WOODLAND
Middle:
MIDDLE
High School:
WHRHS
Community Information
County:
Somerset
Town:
Warren Twp.
Neighborhood:
n/a
Application Fee:
n/a
Association Fee:
n/a
Fee Includes:
n/a
Amenities:
n/a
Pets:
Yes
Financial Considerations
List Price:
$1,525,000
Tax Amount:
$7,306
Land Assessment:
$311,100
Build. Assessment:
$56,600
Total Assessment:
$367,700
Tax Rate:
1.99
Tax Year:
2022
Ownership Type:
Fee Simple
Listing Information
MLS ID:
3942149
List Date:
01-20-2025
Days On Market:
14
Listing Broker:
WEICHERT REALTORS
Listing Agent:


Request More Information
Shawn and Diane Fox
RE/MAX American Dream
3108 Route 10 West
Denville, NJ 07834
Call: (973) 277-7853
Web: FoxHillsRockaway.com

