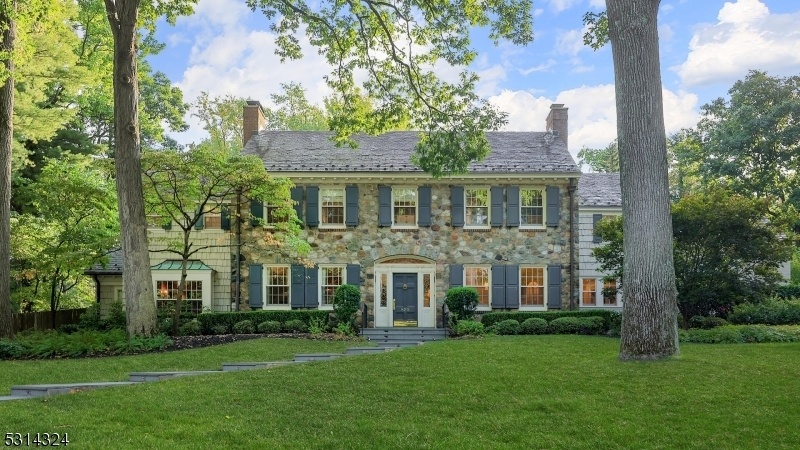825 Lawrence Ave
Westfield Town, NJ 07090


















































Price: $3,595,000
GSMLS: 3942212Type: Single Family
Style: Colonial
Beds: 6
Baths: 5 Full & 2 Half
Garage: 2-Car
Year Built: 1933
Acres: 0.84
Property Tax: $44,591
Description
One Of A Kind Westfield Estate. Majestically Set On A .85 Acre Of Park-like Property In Picturesque Indian Forest, This Stately 1933 Center Hall Colonial Underwent A Meticulously Planned And Executed "to The Studs" Renovation By Its Current Owners In 2004, Which Seamlessly Blended The Architectural Grandeur And Craftmanship Of The Original Design With The Amenities Of Modern Living, Resulting In A Home Of Unmatched Elegance, Sophistication And Warmth. The Exquisitely Detailed Living Space In This Residential Masterpiece Offers Large Rooms Framed By Beautiful Windows And Natural Light Which, Combined With A Masterful Interior Lighting Design, Highlight The Subtle Beauty Of Each Room And Invite Special Moments With Loved Ones As Well As Grand-scale Entertaining. Featuring A Grand Staircase, Custom Millwork Throughout, Four Fireplaces, A Gracious Dining Room With Hand-painted Mural, Gourmet Kitchen With State-of-the-art Appliances, Hand-crafted Cabinetry And Noce Limestone, Richly Paneled Library, Home Office, Well-appointed Primary Suite, Luxurious Bathrooms, Mirrored Exercise Room, Sweeping Interior Sight Lines, Manicured Grounds, Expansive Bluestone Patio And Vine Covered Pergola, No Detail Was Overlooked In Reimagining This Extraordinary Residence To Ensure Comfort, Functionality And Convenience For Today's Discerning Homeowner. Don't Miss This Once In A Lifetime Opportunity To Own A Home That Truly Captures The Heart.
Rooms Sizes
Kitchen:
27x17 First
Dining Room:
18x15 First
Living Room:
25x17 First
Family Room:
30x20 First
Den:
24x10 First
Bedroom 1:
16x15 Second
Bedroom 2:
22x13 Second
Bedroom 3:
20x12 Second
Bedroom 4:
14x13 Second
Room Levels
Basement:
1 Bedroom, Bath(s) Other, Exercise Room, Great Room, Storage Room, Utility Room
Ground:
n/a
Level 1:
DiningRm,FamilyRm,Foyer,GarEnter,Kitchen,Library,LivingRm,MudRoom,Office,PowderRm
Level 2:
4+Bedrms,BathMain,BathOthr,Laundry,SittngRm
Level 3:
n/a
Level Other:
n/a
Room Features
Kitchen:
Center Island, Eat-In Kitchen
Dining Room:
Formal Dining Room
Master Bedroom:
Full Bath, Sitting Room, Walk-In Closet
Bath:
Jetted Tub, Stall Shower
Interior Features
Square Foot:
n/a
Year Renovated:
2004
Basement:
Yes - Finished, French Drain, Full
Full Baths:
5
Half Baths:
2
Appliances:
Carbon Monoxide Detector, Cooktop - Gas, Dishwasher, Dryer, Generator-Built-In, Kitchen Exhaust Fan, Microwave Oven, Refrigerator, Self Cleaning Oven, Sump Pump, Wall Oven(s) - Electric, Washer, Water Softener-Rnt, Wine Refrigerator
Flooring:
Carpeting, Stone, Tile, Wood
Fireplaces:
4
Fireplace:
Family Room, Gas Fireplace, Great Room, Library, Living Room, Wood Burning
Interior:
CeilBeam,Blinds,AlrmFire,CeilHigh,JacuzTyp,SecurSys,StallShw,StallTub,StereoSy,TubShowr,WlkInCls,WndwTret
Exterior Features
Garage Space:
2-Car
Garage:
Attached,DoorOpnr,InEntrnc
Driveway:
1 Car Width, Additional Parking, Paver Block
Roof:
Slate
Exterior:
Brick,CedarSid,Stone
Swimming Pool:
No
Pool:
n/a
Utilities
Heating System:
4+ Units, Forced Hot Air, Multi-Zone
Heating Source:
Gas-Natural
Cooling:
4+ Units, Attic Fan, Central Air, Multi-Zone Cooling
Water Heater:
Gas, See Remarks
Water:
Public Water
Sewer:
Public Sewer
Services:
Cable TV Available, Fiber Optic Available, Garbage Extra Charge
Lot Features
Acres:
0.84
Lot Dimensions:
185X200
Lot Features:
Corner
School Information
Elementary:
Franklin
Middle:
Roosevelt
High School:
Westfield
Community Information
County:
Union
Town:
Westfield Town
Neighborhood:
n/a
Application Fee:
n/a
Association Fee:
n/a
Fee Includes:
n/a
Amenities:
n/a
Pets:
n/a
Financial Considerations
List Price:
$3,595,000
Tax Amount:
$44,591
Land Assessment:
$928,800
Build. Assessment:
$1,051,300
Total Assessment:
$1,980,100
Tax Rate:
2.25
Tax Year:
2024
Ownership Type:
Fee Simple
Listing Information
MLS ID:
3942212
List Date:
01-20-2025
Days On Market:
2
Listing Broker:
KELLER WILLIAMS REALTY
Listing Agent:
Laura Brockway


















































Request More Information
Shawn and Diane Fox
RE/MAX American Dream
3108 Route 10 West
Denville, NJ 07834
Call: (973) 277-7853
Web: FoxHillsRockaway.com

