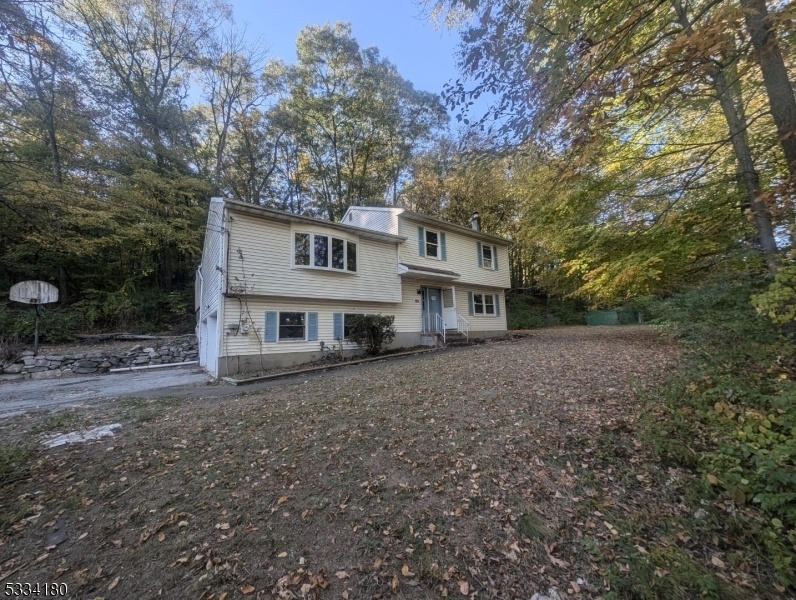53 Cedar Ridge Dr
Vernon Twp, NJ 07462



























Price: $341,250
GSMLS: 3942613Type: Single Family
Style: Split Level
Beds: 3
Baths: 2 Full & 1 Half
Garage: 2-Car
Year Built: 1987
Acres: 1.41
Property Tax: $8,992
Description
Tucked Away At The End Of A Private Road, This Property Offers Ultimate Privacy And A Peaceful Retreat. Inside, You'll Find A Cozy Free-standing Wood-burning Stove, An Office That Can Easily Be Converted Into A 4th Bedroom With The Addition Of A Closet, And A Spacious Dining Room With Sliders Leading To A Private Deck. The Eat-in Kitchen (with Pantry) Is Perfect For Casual Dining, While The Large Living Room Features A Charming Bow Window Offering Lots Of Natural Light With Lovely Country Views. The Primary Bedroom Includes Its Own Full Bath. Public Water And Gas Service Are Also Included For Convenience. The Garage Has Built-ins, Ideal For Diy Enthusiasts Or Storage. Just A Short Drive To Local Attractions, Including Mountain Creek Ski/waterpark (4 Miles), Treescape Aerial Adventure Park (1 Mile), Minerals Spa & Golf (3 Miles), And The Appalachian Trail Boardwalk (5 Miles). This Property Is Being Sold Strictly As-is. All Cosmetic And Septic Issues Noted In Attached Report Have Been Taken Into Account With The Pricing. The Buyer Is Responsible For Any Town Or State Certifications That Are Required For Closing. Note: Will Not Qualify For Fha Financing.
Rooms Sizes
Kitchen:
14x12 Second
Dining Room:
14x10 Second
Living Room:
21x13 Second
Family Room:
16x12 First
Den:
n/a
Bedroom 1:
16x14 Third
Bedroom 2:
13x10 Third
Bedroom 3:
11x12 Third
Bedroom 4:
n/a
Room Levels
Basement:
n/a
Ground:
GarEnter
Level 1:
Family Room, Laundry Room, Office, Powder Room, Utility Room
Level 2:
Dining Room, Kitchen, Living Room
Level 3:
3 Bedrooms, Bath Main, Bath(s) Other
Level Other:
n/a
Room Features
Kitchen:
Country Kitchen, Pantry
Dining Room:
Formal Dining Room
Master Bedroom:
Full Bath
Bath:
Tub Shower
Interior Features
Square Foot:
1,998
Year Renovated:
n/a
Basement:
No
Full Baths:
2
Half Baths:
1
Appliances:
Dishwasher, Kitchen Exhaust Fan, Range/Oven-Gas, Refrigerator
Flooring:
Carpeting, Laminate, Tile
Fireplaces:
1
Fireplace:
Wood Stove-Freestanding
Interior:
TubShowr
Exterior Features
Garage Space:
2-Car
Garage:
Attached,InEntrnc
Driveway:
2 Car Width, Blacktop
Roof:
Asphalt Shingle
Exterior:
Vinyl Siding
Swimming Pool:
No
Pool:
n/a
Utilities
Heating System:
Baseboard - Hotwater
Heating Source:
Gas-Natural
Cooling:
Window A/C(s)
Water Heater:
Gas
Water:
Public Water
Sewer:
Septic
Services:
Cable TV Available
Lot Features
Acres:
1.41
Lot Dimensions:
n/a
Lot Features:
Private Road
School Information
Elementary:
CEDAR MTN
Middle:
GLEN MDW
High School:
VERNON
Community Information
County:
Sussex
Town:
Vernon Twp.
Neighborhood:
n/a
Application Fee:
n/a
Association Fee:
n/a
Fee Includes:
n/a
Amenities:
n/a
Pets:
Dogs OK
Financial Considerations
List Price:
$341,250
Tax Amount:
$8,992
Land Assessment:
$250,900
Build. Assessment:
$178,200
Total Assessment:
$429,100
Tax Rate:
2.44
Tax Year:
2024
Ownership Type:
Fee Simple
Listing Information
MLS ID:
3942613
List Date:
01-22-2025
Days On Market:
10
Listing Broker:
REALTY MARK ADVANTAGE
Listing Agent:



























Request More Information
Shawn and Diane Fox
RE/MAX American Dream
3108 Route 10 West
Denville, NJ 07834
Call: (973) 277-7853
Web: FoxHillsRockaway.com

