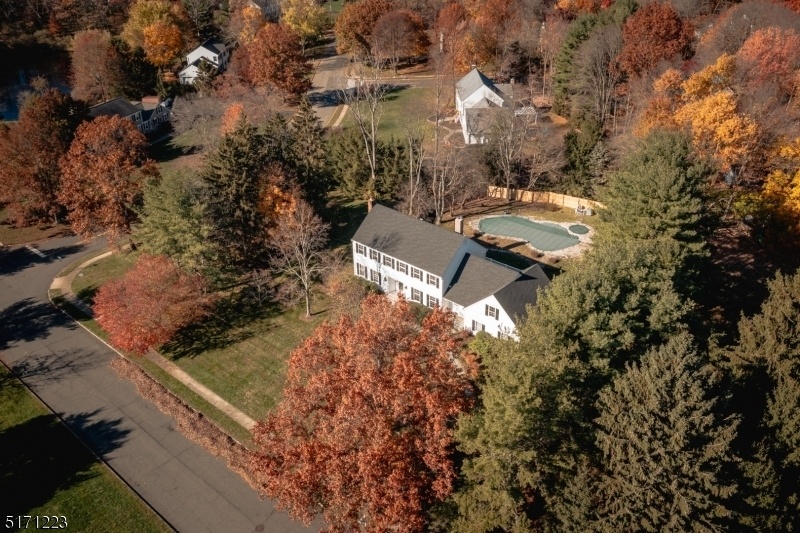64 Old Coach Rd
Bernards Twp, NJ 07920
































Price: $5,900
GSMLS: 3944994Type: Single Family
Beds: 5
Baths: 2 Full & 1 Half
Garage: 2-Car
Basement: Yes
Year Built: 1978
Pets: Call
Available: See Remarks
Description
This Center Hall Colonial Is Nestled In One Of Basking Ridge's Most Sought-after Neighborhoods. Inside, You'll Be Greeted By Hardwood Floors Throughout The Majority Of The Home, Adding Warmth To Every Room. The Spacious Layout Includes A Formal Living Room And Dining Room, Perfect For Entertaining, While The Family Room Offers A Cozy Space For Relaxation, Enhanced By One Of The Two Inviting Wood-burning Fireplaces. Step Outside To The Private, Fenced Backyard An Ideal Setting For Outdoor Living. Enjoy The Tranquil Ambiance While Relaxing On The Deck Or In The Gazebo, Or Take A Refreshing Dip In The In-ground Pool. This Home Seamlessly Blends Indoor And Outdoor Living, Making It Perfect For Both Intimate Gatherings And Large Celebrations. In Addition To Its Beauty, This Property Offers The Ultimate Convenience. Located Just Minutes From Top-rated Basking Ridge Schools, As Well As Major Commuter Highways And Train Stations, The Home Provides Easy Access To Work, Shopping, And Entertainment. This Is A Rare Opportunity To Experience Both Elegance And Practicality In One Of New Jersey's Most Desirable Communities. Don't Miss The Chance To Make This Stunning Home Your Own Schedule A Tour Today!
Rental Info
Lease Terms:
1 Year, 2 Years, 3-5 Years, 5 Or More Years, Negotiable
Required:
1.5MthSy,CredtRpt,IncmVrfy,TenAppl,TenInsRq
Tenant Pays:
Electric, Heat, Oil, Snow Removal, Trash Removal, Water
Rent Includes:
See Remarks
Tenant Use Of:
n/a
Furnishings:
Unfurnished
Age Restricted:
No
Handicap:
No
General Info
Square Foot:
n/a
Renovated:
n/a
Rooms:
10
Room Features:
1/2 Bath, Breakfast Bar, Eat-In Kitchen, Formal Dining Room, Full Bath, Pantry, Tub Shower, Walk-In Closet
Interior:
Carbon Monoxide Detector, Fire Extinguisher, Smoke Detector, Walk-In Closet
Appliances:
Dishwasher, Dryer, Kitchen Exhaust Fan, Range/Oven-Gas, Refrigerator, Smoke Detector, Washer
Basement:
Yes - Unfinished
Fireplaces:
2
Flooring:
n/a
Exterior:
Deck,Gazebo
Amenities:
Pool-Outdoor
Room Levels
Basement:
n/a
Ground:
n/a
Level 1:
Dining Room, Family Room, Foyer, Kitchen, Laundry Room, Living Room, Pantry, Powder Room
Level 2:
4 Or More Bedrooms, Bath Main, Bath(s) Other
Level 3:
Attic
Room Sizes
Kitchen:
22x13 First
Dining Room:
15x13 First
Living Room:
26x15 First
Family Room:
20x13 First
Bedroom 1:
19x15 Second
Bedroom 2:
14x11 Second
Bedroom 3:
14x11 Second
Parking
Garage:
2-Car
Description:
Attached Garage
Parking:
n/a
Lot Features
Acres:
0.92
Dimensions:
n/a
Lot Description:
Corner, Level Lot
Road Description:
n/a
Zoning:
n/a
Utilities
Heating System:
1 Unit, Forced Hot Air
Heating Source:
n/a
Cooling:
Central Air
Water Heater:
n/a
Utilities:
n/a
Water:
Public Water
Sewer:
Public Sewer
Services:
n/a
School Information
Elementary:
LIBERTY C
Middle:
W ANNIN
High School:
RIDGE
Community Information
County:
Somerset
Town:
Bernards Twp.
Neighborhood:
Mount Airy Estates
Location:
Residential Area
Listing Information
MLS ID:
3944994
List Date:
02-07-2025
Days On Market:
4
Listing Broker:
COLDWELL BANKER REALTY
Listing Agent:
































Request More Information
Shawn and Diane Fox
RE/MAX American Dream
3108 Route 10 West
Denville, NJ 07834
Call: (973) 277-7853
Web: FoxHillsRockaway.com

