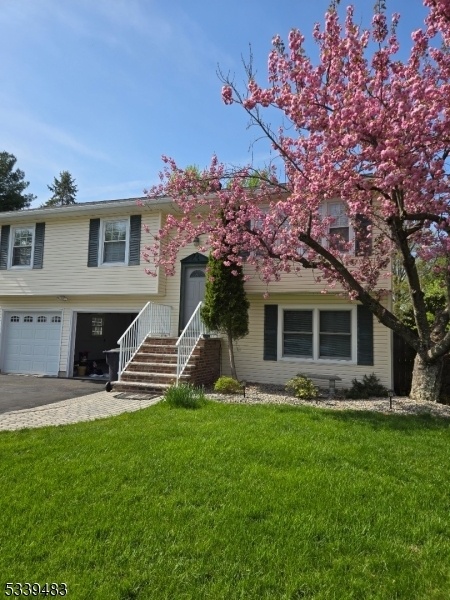9 Village Ct
Flemington Boro, NJ 08822
































Price: $620,000
GSMLS: 3947125Type: Single Family
Style: Bi-Level
Beds: 3
Baths: 2 Full
Garage: 2-Car
Year Built: 1979
Acres: 0.26
Property Tax: $12,846
Description
Back On The Market. Their Loss Is Your Opportunity! Nestled In A Quiet Cul-de-sac In Historic Flemington, This Beautifully Maintained Home Offers Space, Style, And Convenience. The Semi-open Floor Plan Features Fresh Paint, Gleaming Hardwood Floors, And Abundant Natural Light. The Bright Living Room Boasts A Cathedral Ceiling And Plantation Shutters, While The Dining Area, Framed By Stately Columns, Opens To An Oversized Deck Perfect For Entertaining. The Modern Kitchen Includes Stainless Steel Appliances, Ample Cabinet Storage, And Generous Counter Space. A Sunny Sitting Room/office With Custom Built-ins And French Doors Leads To The Spacious Primary Bedroom With Excellent Closet Space And Direct Bath Access. Unlike A Standard Bi-level, This Home Features A Lower-level Extension With Two Oversized Bedrooms. The First Floor Bedrooms Were Reconfigured Into A Luxurious Primary Suite With An Office And Walk-in Bath. The Ground Level Includes A Large Family Room With Sliding Doors To A Stone Patio, Two Oversized Bedrooms, A Second Full Bath With A Tiled Stone Shower, And A Utility Room With A Water Softener. Additional Highlights Include A Two-car Garage With Ev Charging, A 4+ Car Driveway, And A Beautifully Landscaped Yard. The Home Has Central Air, Public Water, And Sewer. Just Minutes From Routes 12, 202, And 31, This Move-in-ready Home Offers Easy Access To Shopping, Dining, And More. Seller Financing Is Available To Qualified Individuals! Do Not Miss This Opportunity!
Rooms Sizes
Kitchen:
Second
Dining Room:
Second
Living Room:
Second
Family Room:
Ground
Den:
n/a
Bedroom 1:
Second
Bedroom 2:
Ground
Bedroom 3:
Ground
Bedroom 4:
n/a
Room Levels
Basement:
n/a
Ground:
2Bedroom,BathOthr,FamilyRm,GarEnter,Laundry,MudRoom,SeeRem,Walkout
Level 1:
n/a
Level 2:
1 Bedroom, Bath Main, Dining Room, Kitchen, Living Room, Office
Level 3:
n/a
Level Other:
n/a
Room Features
Kitchen:
Center Island, Eat-In Kitchen
Dining Room:
Formal Dining Room
Master Bedroom:
Full Bath, Other Room, Sitting Room, Walk-In Closet
Bath:
Stall Shower And Tub
Interior Features
Square Foot:
2,584
Year Renovated:
n/a
Basement:
Yes - Finished, Full, Walkout
Full Baths:
2
Half Baths:
0
Appliances:
Carbon Monoxide Detector, Cooktop - Gas, Dishwasher, Dryer, Range/Oven-Gas, Refrigerator, Sump Pump, Washer
Flooring:
Carpeting, Laminate
Fireplaces:
No
Fireplace:
n/a
Interior:
CeilCath,FireExtg,CeilHigh,SmokeDet,StallTub,WlkInCls
Exterior Features
Garage Space:
2-Car
Garage:
Built-In,DoorOpnr,InEntrnc,Oversize,SeeRem
Driveway:
2 Car Width, Blacktop
Roof:
Asphalt Shingle
Exterior:
Vinyl Siding
Swimming Pool:
No
Pool:
n/a
Utilities
Heating System:
1 Unit, Baseboard - Electric
Heating Source:
Electric, Gas-Natural
Cooling:
1 Unit
Water Heater:
Gas
Water:
Public Water
Sewer:
Public Sewer
Services:
n/a
Lot Features
Acres:
0.26
Lot Dimensions:
n/a
Lot Features:
Cul-De-Sac, Level Lot
School Information
Elementary:
R.HUNTER
Middle:
READ-FLEM
High School:
HUNTCENTRL
Community Information
County:
Hunterdon
Town:
Flemington Boro
Neighborhood:
n/a
Application Fee:
n/a
Association Fee:
n/a
Fee Includes:
n/a
Amenities:
n/a
Pets:
n/a
Financial Considerations
List Price:
$620,000
Tax Amount:
$12,846
Land Assessment:
$136,600
Build. Assessment:
$319,600
Total Assessment:
$456,200
Tax Rate:
2.82
Tax Year:
2024
Ownership Type:
Fee Simple
Listing Information
MLS ID:
3947125
List Date:
02-21-2025
Days On Market:
0
Listing Broker:
WEICHERT REALTORS
Listing Agent:
































Request More Information
Shawn and Diane Fox
RE/MAX American Dream
3108 Route 10 West
Denville, NJ 07834
Call: (973) 277-7853
Web: FoxHillsRockaway.com

