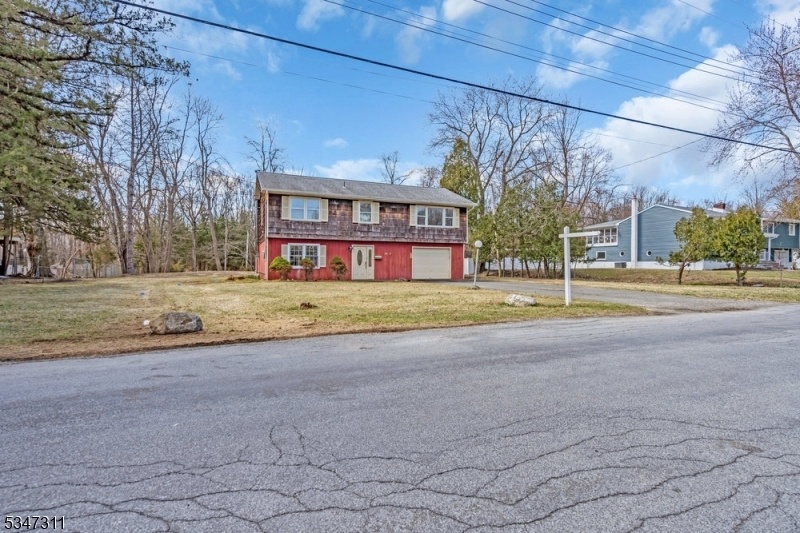36 Richardsville Rd
Ogdensburg Boro, NJ 07439


















































Price: $559,000
GSMLS: 3956841Type: Single Family
Style: Bi-Level
Beds: 3
Baths: 2 Full
Garage: 5-Car
Year Built: 1971
Acres: 24.69
Property Tax: $12,186
Description
36 Richardsville Rd, Ogdensburg, Njset On Approximately 25 Private Acres, This Charming 3-bedroom, 2 Bath Bi-level Home Offers The Perfect Mix Of Comfort, Space, And Natural Beauty. The Property Features A Picturesque Pond, Wallkill River Access, Open Grassy Areas, And Wooded Surroundings Ideal For Peaceful Living Or Outdoor Adventures.the Home's Exterior Showcases A Rustic Blend Of Wood Shake And Red-painted Siding, With An Attached Garage And Plenty Of Driveway Space. Inside, You'll Find A Bright Living Room, A Spacious Kitchen With Ample Cabinetry, And A Breakfast Bar. French Doors Off The Kitchen Lead To A 4-season Sunroom Perfect For Entertaining Or Relaxing.enjoy A Sunroom With Its Vaulted Ceiling, Skylights, And Wraparound Windows, Offering Panoramic Views Of The Property. French Doors Off Of The Sunroom Lead To A Large Deck. Downstairs Features A Cozy Den With A Wood Stove, Custom Bar, And Direct Access To A Spa Room With An Indoor Hot Tub. Walk Out Of The Sliders To Access The Paver Patio That Is Situated Beneath The Sunroom And Deck.additional Highlights Include A Detached 3-car Garage With Workshop And A Large Pull-through Metal Barn, Perfect For Storing Equipment, Atvs, Or Creating A Studio Or Workspace. As Well As A Brand New 3-bedroom Septic System. Whether You're Seeking A Private Retreat, A Hobby Farm, Or Space To Spread Out, This Property Is A Rare Find Just Minutes From Town.
Rooms Sizes
Kitchen:
First
Dining Room:
First
Living Room:
First
Family Room:
Ground
Den:
Ground
Bedroom 1:
First
Bedroom 2:
First
Bedroom 3:
First
Bedroom 4:
n/a
Room Levels
Basement:
n/a
Ground:
BathOthr,Den,FamilyRm,Foyer,GarEnter,Laundry,OutEntrn
Level 1:
3Bedroom,Attic,BathMain,Kitchen,LivDinRm,SeeRem,Sunroom
Level 2:
n/a
Level 3:
n/a
Level Other:
GarEnter
Room Features
Kitchen:
Breakfast Bar, Country Kitchen, Eat-In Kitchen
Dining Room:
Living/Dining Combo
Master Bedroom:
1st Floor
Bath:
Tub Shower
Interior Features
Square Foot:
n/a
Year Renovated:
n/a
Basement:
No - Slab
Full Baths:
2
Half Baths:
0
Appliances:
Carbon Monoxide Detector, Dishwasher, Dryer, Hot Tub, Kitchen Exhaust Fan, Microwave Oven, Range/Oven-Gas, Refrigerator, Washer
Flooring:
Carpeting, Vinyl-Linoleum, Wood
Fireplaces:
1
Fireplace:
Wood Stove-Freestanding
Interior:
BarDry,CODetect,FireExtg,CeilHigh,HotTub,SmokeDet,StallShw,TubShowr
Exterior Features
Garage Space:
5-Car
Garage:
Built-In,Detached,Garage,InEntrnc,OnStreet,Oversize
Driveway:
2 Car Width
Roof:
Asphalt Shingle
Exterior:
Cinder Block, Wood
Swimming Pool:
No
Pool:
n/a
Utilities
Heating System:
Baseboard - Hotwater
Heating Source:
Gas-Natural
Cooling:
1 Unit, Wall A/C Unit(s)
Water Heater:
Gas
Water:
Public Water
Sewer:
Septic 3 Bedroom Town Verified
Services:
n/a
Lot Features
Acres:
24.69
Lot Dimensions:
n/a
Lot Features:
Level Lot, Pond On Lot, Possible Subdivision, Stream On Lot, Wooded Lot
School Information
Elementary:
OGDENSBURG
Middle:
OGDENSBURG
High School:
WALLKILL
Community Information
County:
Sussex
Town:
Ogdensburg Boro
Neighborhood:
n/a
Application Fee:
n/a
Association Fee:
n/a
Fee Includes:
n/a
Amenities:
Storage
Pets:
Yes
Financial Considerations
List Price:
$559,000
Tax Amount:
$12,186
Land Assessment:
$121,000
Build. Assessment:
$183,900
Total Assessment:
$304,900
Tax Rate:
4.00
Tax Year:
2024
Ownership Type:
Fee Simple
Listing Information
MLS ID:
3956841
List Date:
04-15-2025
Days On Market:
13
Listing Broker:
EXP REALTY, LLC
Listing Agent:


















































Request More Information
Shawn and Diane Fox
RE/MAX American Dream
3108 Route 10 West
Denville, NJ 07834
Call: (973) 277-7853
Web: FoxHillsRockaway.com

