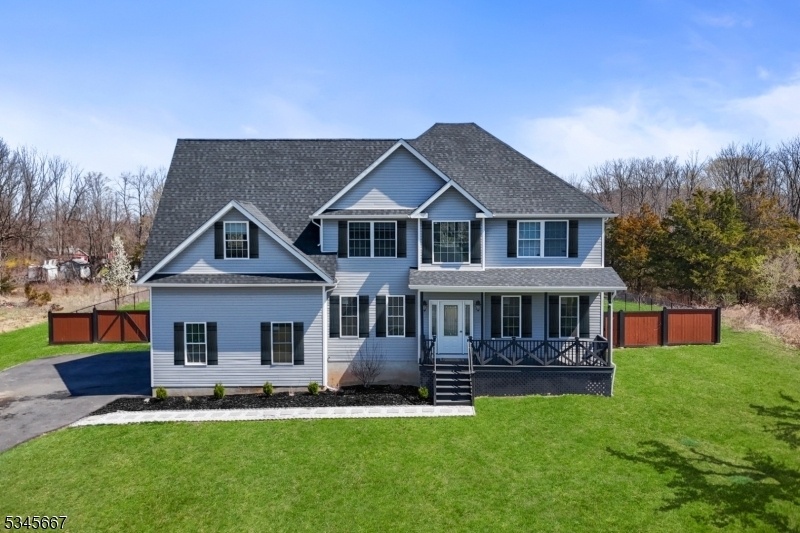11 Davon Ln
Hardyston Twp, NJ 07419


















































Price: $699,998
GSMLS: 3957474Type: Single Family
Style: Custom Home
Beds: 4
Baths: 2 Full & 1 Half
Garage: 2-Car
Year Built: 2022
Acres: 1.79
Property Tax: $12,108
Description
Welcome To Brecia Farms, A Luxury Home Subdivision Located In The Heart Of Sussex County's Hardyston Twp. Experience The Epitome Of Country Luxury Living In This Meticulously Crafted 2 Year Old, New Construction, Custom Colonial, Nestled Between The Tranquil Embrace Of Towering Pines At The End Of A Serene And Peaceful Cul-de-sac, Offering Sweeping Majestic Mountain View's. This Exquisite Residence Is Situated On Nearly 2 Acres Of Land. Featuring 4 Bedrooms And 2.5 Bathrooms, This Home Showcases An Open Floor Plan, A Gourmet Kitchen W/ Granite Countertops, Stainless Steel Appliances, A Custom Center Island, & Peninsula. Designed For Seamless Entertaining, The First Floor Boasts A Spacious 2-story Family Room With A Stunning Fireplace, A Formal Dining Room, And A Versatile Den/office. The Kitchen Seamlessly Connects To The Family Room And Opens To The Rear Deck, Offering Picturesque Views Of The Backyard. On The Second Level Discover The Primary Suite With A Charming Sitting Area, A Luxurious Spa-style En-suite Featuring A Double Vanity, Soaking Tub, Stall Shower, And Large Walk-in Closet. High Ceilings Grace Every Corner Of This Home, Including The 2-car Garage And Expansive, Unfinished Basement, Offering Endless Possibilities And Ample Space. This Property Is Zoned Within The Esteemed Hardyston School District, Offering A Harmonious Retreat With Proximity To Both Nature And Suburban Amenities. A Builder's Warranty Adds Peace Of Mind To This Exceptional Residence. No Hoa Fee.
Rooms Sizes
Kitchen:
14x9 First
Dining Room:
12x12 First
Living Room:
15x12 First
Family Room:
20x14 First
Den:
First
Bedroom 1:
21x21 Second
Bedroom 2:
12x11 Second
Bedroom 3:
12x11 Second
Bedroom 4:
15x12 Second
Room Levels
Basement:
Rec Room, Storage Room, Utility Room
Ground:
n/a
Level 1:
Breakfst,Den,DiningRm,FamilyRm,Foyer,GarEnter,InsdEntr,Kitchen,Laundry,LivingRm,MudRoom,Office,OutEntrn,Pantry,PowderRm,SeeRem
Level 2:
4+Bedrms,BathMain,BathOthr,Loft,SittngRm
Level 3:
Attic, Storage Room
Level Other:
GarEnter
Room Features
Kitchen:
Breakfast Bar, Center Island, Eat-In Kitchen, Pantry, Separate Dining Area
Dining Room:
Formal Dining Room
Master Bedroom:
Dressing Room, Full Bath, Other Room, Sitting Room, Walk-In Closet
Bath:
Soaking Tub, Stall Shower
Interior Features
Square Foot:
2,577
Year Renovated:
n/a
Basement:
Yes - Full, Unfinished
Full Baths:
2
Half Baths:
1
Appliances:
Carbon Monoxide Detector, Dishwasher, Dryer, Kitchen Exhaust Fan, Microwave Oven, Range/Oven-Gas, Refrigerator, Washer
Flooring:
Carpeting, Laminate, See Remarks, Tile
Fireplaces:
1
Fireplace:
Family Room, Insert, Kitchen, See Remarks
Interior:
CODetect,CeilCath,FireExtg,CeilHigh,SmokeDet,StallShw,StallTub,WlkInCls
Exterior Features
Garage Space:
2-Car
Garage:
Attached,InEntrnc,OnStreet,Oversize
Driveway:
1 Car Width, Blacktop, Circular, Driveway-Exclusive, Hard Surface, On-Street Parking
Roof:
Asphalt Shingle, See Remarks
Exterior:
Vinyl Siding
Swimming Pool:
No
Pool:
n/a
Utilities
Heating System:
Forced Hot Air, See Remarks
Heating Source:
GasPropO
Cooling:
Attic Fan, Central Air
Water Heater:
See Remarks
Water:
Well
Sewer:
Private, Septic 4 Bedroom Town Verified
Services:
Cable TV Available, Garbage Extra Charge
Lot Features
Acres:
1.79
Lot Dimensions:
n/a
Lot Features:
Cul-De-Sac, Mountain View, Open Lot, Skyline View, Wooded Lot
School Information
Elementary:
HARDYSTON
Middle:
HARDYSTON
High School:
WALLKILL
Community Information
County:
Sussex
Town:
Hardyston Twp.
Neighborhood:
Brecia Farms
Application Fee:
n/a
Association Fee:
n/a
Fee Includes:
n/a
Amenities:
n/a
Pets:
Yes
Financial Considerations
List Price:
$699,998
Tax Amount:
$12,108
Land Assessment:
$141,900
Build. Assessment:
$494,100
Total Assessment:
$636,000
Tax Rate:
2.01
Tax Year:
2024
Ownership Type:
Fee Simple
Listing Information
MLS ID:
3957474
List Date:
04-17-2025
Days On Market:
12
Listing Broker:
SIGNATURE REALTY NJ
Listing Agent:


















































Request More Information
Shawn and Diane Fox
RE/MAX American Dream
3108 Route 10 West
Denville, NJ 07834
Call: (973) 277-7853
Web: FoxHillsRockaway.com

