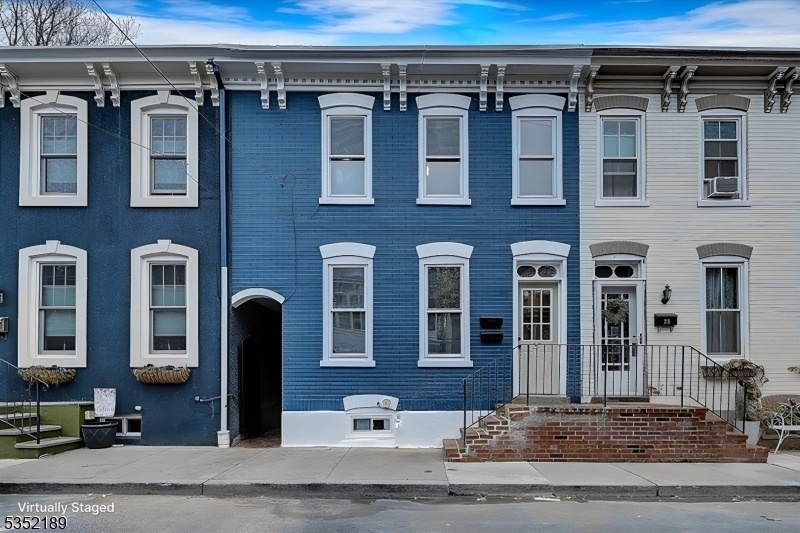27 Swan St
Lambertville City, NJ 08530







































Price: $550,000
GSMLS: 3957938Type: Multi-Family
Style: 2-Two Story
Total Units: 2
Beds: 3
Baths: 2 Full
Garage: No
Year Built: 1888
Acres: 0.04
Property Tax: $8,435
Description
Welcome To This Beautifully Renovated Multi-family Home In The Heart Of Lambertville?known For Its Artistic Historic Charm And Vibrant Downtown Full Of Galleries, Shops, And Fine Dining. This Rare Turnkey Property Features Two Fully Updated, Energy-efficient Units, Offering A Smart Option For Investors Or Homeowners Seeking Rental Income. With Three Spacious Bedrooms And Two Modern Bathrooms In Total, Each Unit Is Thoughtfully Designed For Comfort And Style. The First-floor Unit Offers One Bedroom, One Bath, Private Entrance, New Flooring, And Tasteful Finishes?ideal For Full-time Living Or Short/long-term Rental. Upstairs, The Two-bedroom, One-bath Unit Features Updated Floors, Sleek Finishes, And A Bright, Contemporary Layout. Recent Upgrades Include An Architectural Shingle Roof, Vinyl Windows, Two High-efficiency Combi Boilers, Plus Updated Plumbing, Electric Panels, And Fixtures?ensuring Low-maintenance Living. Enjoy Outdoor Recreation With Trails, Kayaking, And Fishing Along The Delaware River Just Steps Away. Walk To Downtown Lambertville, Or Explore New Hope, Pa Nearby. With Quick Access To I-78 And Nj Transit, Commuting To Nyc Or Philly Is Easy. Live In One Unit And Rent The Other?or Lease Both! Bonus: Seller Offers One Year Of Flood Insurance (up To $5,000) And A $3,000 Credit Toward Closing Costs Or Rate Buy-down. Schedule Your Private Tour Today!
General Info
Style:
2-Two Story
SqFt Building:
1,195
Total Rooms:
8
Basement:
Yes - Unfinished
Interior:
Carpeting, Fire Extinguisher
Roof:
See Remarks
Exterior:
Brick
Lot Size:
19X90
Lot Desc:
n/a
Parking
Garage Capacity:
No
Description:
n/a
Parking:
On-Street Parking
Spaces Available:
n/a
Unit 1
Bedrooms:
1
Bathrooms:
1
Total Rooms:
4
Room Description:
Bedrooms, Eat-In Kitchen, Kitchen, Living Room
Levels:
1
Square Foot:
n/a
Fireplaces:
n/a
Appliances:
Ceiling Fan(s), Dishwasher, Range/Oven - Gas, Refrigerator
Utilities:
Owner Pays Electric
Handicap:
No
Unit 2
Bedrooms:
2
Bathrooms:
1
Total Rooms:
4
Room Description:
Bedrooms, Eat-In Kitchen, Kitchen
Levels:
1
Square Foot:
n/a
Fireplaces:
n/a
Appliances:
Ceiling Fan(s), Dishwasher, Range/Oven - Gas, Refrigerator
Utilities:
Owner Pays Electric
Handicap:
No
Unit 3
Bedrooms:
n/a
Bathrooms:
n/a
Total Rooms:
n/a
Room Description:
n/a
Levels:
n/a
Square Foot:
n/a
Fireplaces:
n/a
Appliances:
n/a
Utilities:
n/a
Handicap:
n/a
Unit 4
Bedrooms:
n/a
Bathrooms:
n/a
Total Rooms:
n/a
Room Description:
n/a
Levels:
n/a
Square Foot:
n/a
Fireplaces:
n/a
Appliances:
n/a
Utilities:
n/a
Handicap:
n/a
Utilities
Heating:
Baseboard - Hotwater
Heating Fuel:
Gas-Natural
Cooling:
Window A/C(s)
Water Heater:
Gas
Water:
Public Water
Sewer:
Public Sewer
Utilities:
All Underground
Services:
n/a
School Information
Elementary:
n/a
Middle:
n/a
High School:
n/a
Community Information
County:
Hunterdon
Town:
Lambertville City
Neighborhood:
n/a
Financial Considerations
List Price:
$550,000
Tax Amount:
$8,435
Land Assessment:
$241,000
Build. Assessment:
$140,900
Total Assessment:
$381,900
Tax Rate:
2.17
Tax Year:
2024
Listing Information
MLS ID:
3957938
List Date:
04-21-2025
Days On Market:
8
Listing Broker:
REALMART REALTY
Listing Agent:







































Request More Information
Shawn and Diane Fox
RE/MAX American Dream
3108 Route 10 West
Denville, NJ 07834
Call: (973) 277-7853
Web: FoxHillsRockaway.com

