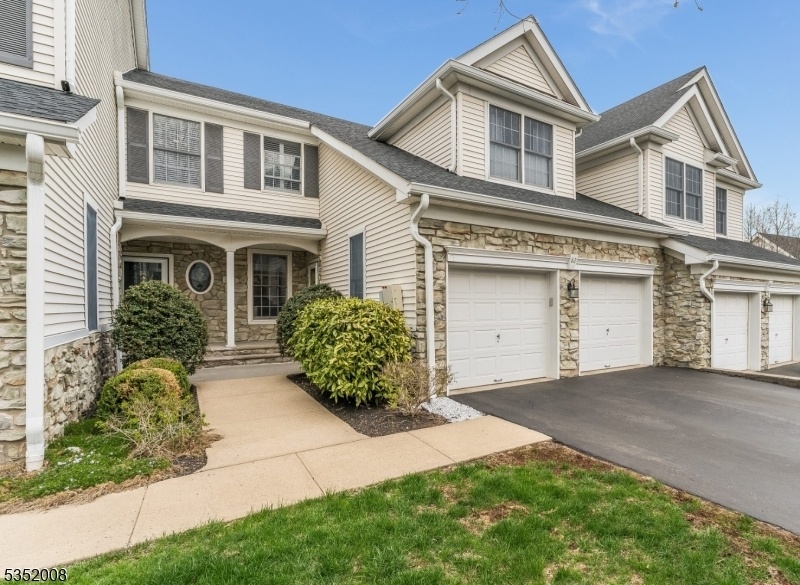82 La Costa Dr
Clinton Twp, NJ 08801






























Price: $620,000
GSMLS: 3958083Type: Condo/Townhouse/Co-op
Style: Townhouse-Interior
Beds: 3
Baths: 2 Full & 1 Half
Garage: 2-Car
Year Built: 2001
Acres: 0.00
Property Tax: $9,938
Description
Wow!!! This Is Beaverbrook The Way It Ought To Be!!! A Totally Renovated, Superbly Maintained, And Sparkling Clean 3br & 2-1/2 Bath Townhouse With A Lavish New Kitchen, Newly Updated Baths, Newly Finished Basement, Some New Hardwood Floors, And Much More From Premium Location Offering Year-round Privacy From A Back Deck Shielded By Tall Evergreens. This Lovely, Light, Bright, And Airy Home Features A Great Open Floor Plan With A Gorgeous Gourmet Kitchen With Premium Grey Granite Countertops, Custom Soft-close White Cabinetry, An Attractive Ceramic Tile Backslash, And Upgraded Stainless Steel Appliances Including A Wine Fridge And An Ultra-quiet Bosch Dishwasher. Other First Floor Highlights Include A Fabulous Family Room With A Gas Fireplace With A Custom Shiplap Backdrop And An Attractive Tile Surround. A Private First Floor Study, And A Completely Updated Powder Room. The Second Floor Offers An Expansive Tray-ceiling Mbr Suite With Lots Of Recently Added Recessed Lighting And A Huge Walk-in Closet With Custom Organizers, A Luxurious Master Bath With A Quartz-topped Double Vanity And An Over-sized Frameless Glass Shower, Spacious Secondary Bedrooms Each With Custom-organizer Equipped Walk-ins, And A Totally Renovated Shared Hall Bath With A Granite-topped Furniture-grade Vanity And Great Tile Work In The Tub/shower. A Professionally Finished Basement Offers A Large Rec Room, An Office, And An Exercise Area. New Roof (2018), Hvac (2018), Hw Heater (2019), & So Much More!
Rooms Sizes
Kitchen:
18x13 First
Dining Room:
13x8 First
Living Room:
21x14 First
Family Room:
n/a
Den:
12x11 First
Bedroom 1:
21x13 Second
Bedroom 2:
14x14 Second
Bedroom 3:
14x10
Bedroom 4:
n/a
Room Levels
Basement:
n/a
Ground:
n/a
Level 1:
Den, Dining Room, Foyer, Kitchen, Living Room, Pantry, Powder Room
Level 2:
2 Bedrooms, Bath Main, Bath(s) Other, Laundry Room
Level 3:
n/a
Level Other:
n/a
Room Features
Kitchen:
Breakfast Bar, Separate Dining Area
Dining Room:
Dining L
Master Bedroom:
Full Bath, Sitting Room, Walk-In Closet
Bath:
Soaking Tub, Stall Shower
Interior Features
Square Foot:
2,063
Year Renovated:
2021
Basement:
Yes - Full
Full Baths:
2
Half Baths:
1
Appliances:
Carbon Monoxide Detector, Dishwasher, Dryer, Microwave Oven, Range/Oven-Gas, Refrigerator, Washer
Flooring:
Carpeting, Tile, Wood
Fireplaces:
1
Fireplace:
Gas Fireplace, Living Room
Interior:
CODetect,CeilHigh,SmokeDet,SoakTub,StallShw,WlkInCls
Exterior Features
Garage Space:
2-Car
Garage:
Attached Garage
Driveway:
2 Car Width, Blacktop
Roof:
Asphalt Shingle
Exterior:
Stone, Vinyl Siding
Swimming Pool:
No
Pool:
n/a
Utilities
Heating System:
1Unit,ForcedHA,Humidifr
Heating Source:
Gas-Natural
Cooling:
1 Unit, Ceiling Fan, Central Air
Water Heater:
Gas
Water:
Public Water
Sewer:
Public Sewer
Services:
Cable TV Available, Garbage Included
Lot Features
Acres:
0.00
Lot Dimensions:
n/a
Lot Features:
n/a
School Information
Elementary:
SPRUCERUN
Middle:
CLINTON MS
High School:
N.HUNTERDN
Community Information
County:
Hunterdon
Town:
Clinton Twp.
Neighborhood:
Masters at Beaver Br
Application Fee:
n/a
Association Fee:
$460 - Monthly
Fee Includes:
Maintenance-Common Area, Snow Removal, Trash Collection
Amenities:
Tennis Courts
Pets:
Cats OK, Dogs OK, Number Limit
Financial Considerations
List Price:
$620,000
Tax Amount:
$9,938
Land Assessment:
$60,000
Build. Assessment:
$290,300
Total Assessment:
$350,300
Tax Rate:
2.98
Tax Year:
2024
Ownership Type:
Condominium
Listing Information
MLS ID:
3958083
List Date:
04-22-2025
Days On Market:
7
Listing Broker:
WEICHERT REALTORS
Listing Agent:






























Request More Information
Shawn and Diane Fox
RE/MAX American Dream
3108 Route 10 West
Denville, NJ 07834
Call: (973) 277-7853
Web: FoxHillsRockaway.com

