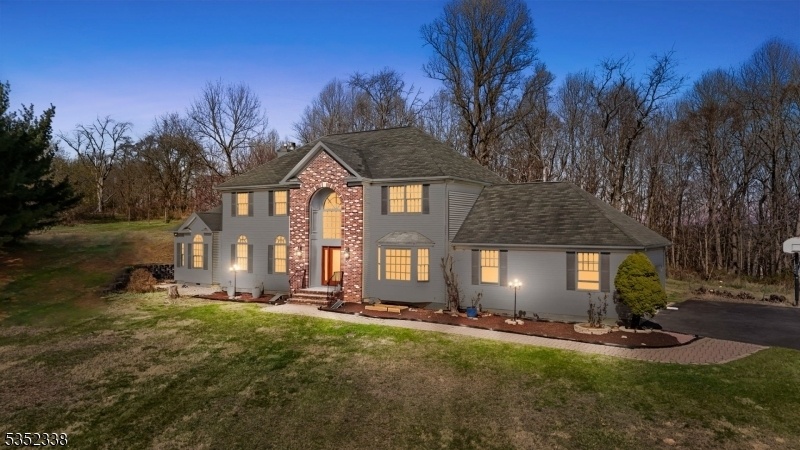7 Rymon Rd
Washington Twp, NJ 07882


















































Price: $639,900
GSMLS: 3958199Type: Single Family
Style: Colonial
Beds: 4
Baths: 2 Full & 1 Half
Garage: 2-Car
Year Built: 1993
Acres: 2.80
Property Tax: $15,342
Description
This Incredible 4 Bedroom Center Hall Colonial Comes W/a Large Open Lot That Sits On Top Of The Hill W/fantastic Views Year Round. Unlike Some Of The Other Homes On This Street It Comes W/a Giant 20x19 Library Paired W/double French Doors Off The Formal Living Room For Privacy Of A Work From Home Study Setting Or A Media Room Or Even A Billiards Style Room. The Formal Living Room Off The Center Hall Adds Additional Privacy Through Its Glass French Doors As Well. The Grand Foyer Lends To The Pristine Touch Allowing Tons Of Natural Light To Enter. The Formal Dining Room Is Paired W/multiple Windows Including A Large Picture Frame Window That Over Looks The Well Manicured Front Yard. The Large Eat In Kitchen Has A Center Island Stove To Allow For Tons Of Counter Space For Preparation Or Catering Trays For Large Gatherings. W/views Of The Wood Burning Fireplace In The Family Room Gives A Warm But Open Feel Year Round. Sliding Glass Doors Lead Out To The Paver Patio Cut Into The Landscape W/built In Firepit For Outdoor Entertainment W/great For Those Cool Spring, Summer & Fall Evenings. Patio Leads Back Around To The Paved Private Driveway That Has Tons Of Parking & A 2 Car Oversized Attached Garage Which Leads Back Into A Mudroom W/laundry Or Downstairs To An Open Waiting To Be Finished Full Basement. 2nd Floor Overs A Massive Primary Bedroom & On-suite W/double Sink Vanity & Soaking Tub. 3 Additional Bedrooms & Main Bath W/another Double Sink Vanity Gives You All You Could Want
Rooms Sizes
Kitchen:
11x25 First
Dining Room:
13x16 First
Living Room:
17x12 First
Family Room:
21x14 First
Den:
n/a
Bedroom 1:
18x13 First
Bedroom 2:
14x12 Second
Bedroom 3:
11x12 Second
Bedroom 4:
10x12 Second
Room Levels
Basement:
SeeRem,Utility,Walkout,Workshop
Ground:
n/a
Level 1:
BathOthr,DiningRm,FamilyRm,GarEnter,InsdEntr,Kitchen,Laundry,Library,LivingRm,Office,OutEntrn
Level 2:
4 Or More Bedrooms, Bath Main, Bath(s) Other
Level 3:
n/a
Level Other:
n/a
Room Features
Kitchen:
Country Kitchen, Eat-In Kitchen, Separate Dining Area
Dining Room:
Formal Dining Room
Master Bedroom:
Full Bath, Walk-In Closet
Bath:
Soaking Tub, Stall Shower
Interior Features
Square Foot:
n/a
Year Renovated:
n/a
Basement:
Yes - Full, Unfinished
Full Baths:
2
Half Baths:
1
Appliances:
Carbon Monoxide Detector, Dishwasher, Dryer, Range/Oven-Electric, Refrigerator, Washer
Flooring:
Tile, Wood
Fireplaces:
1
Fireplace:
Family Room, Wood Burning
Interior:
CODetect,CeilCath,CeilHigh,SmokeDet,StallTub,TubShowr,WlkInCls
Exterior Features
Garage Space:
2-Car
Garage:
Attached,InEntrnc,Oversize
Driveway:
1 Car Width, Blacktop
Roof:
Asphalt Shingle
Exterior:
Brick, Vinyl Siding
Swimming Pool:
No
Pool:
n/a
Utilities
Heating System:
2 Units, Forced Hot Air, Heat Pump, Multi-Zone
Heating Source:
GasPropO
Cooling:
2 Units, Central Air, Ductless Split AC, Multi-Zone Cooling
Water Heater:
Gas
Water:
Well
Sewer:
Septic
Services:
n/a
Lot Features
Acres:
2.80
Lot Dimensions:
n/a
Lot Features:
Mountain View, Open Lot
School Information
Elementary:
BRASS CSTL
Middle:
WARRNHILLS
High School:
WARRNHILLS
Community Information
County:
Warren
Town:
Washington Twp.
Neighborhood:
n/a
Application Fee:
n/a
Association Fee:
n/a
Fee Includes:
n/a
Amenities:
n/a
Pets:
Yes
Financial Considerations
List Price:
$639,900
Tax Amount:
$15,342
Land Assessment:
$106,600
Build. Assessment:
$267,600
Total Assessment:
$374,200
Tax Rate:
4.01
Tax Year:
2024
Ownership Type:
Fee Simple
Listing Information
MLS ID:
3958199
List Date:
04-22-2025
Days On Market:
7
Listing Broker:
KELLER WILLIAMS REAL ESTATE
Listing Agent:


















































Request More Information
Shawn and Diane Fox
RE/MAX American Dream
3108 Route 10 West
Denville, NJ 07834
Call: (973) 277-7853
Web: FoxHillsRockaway.com

