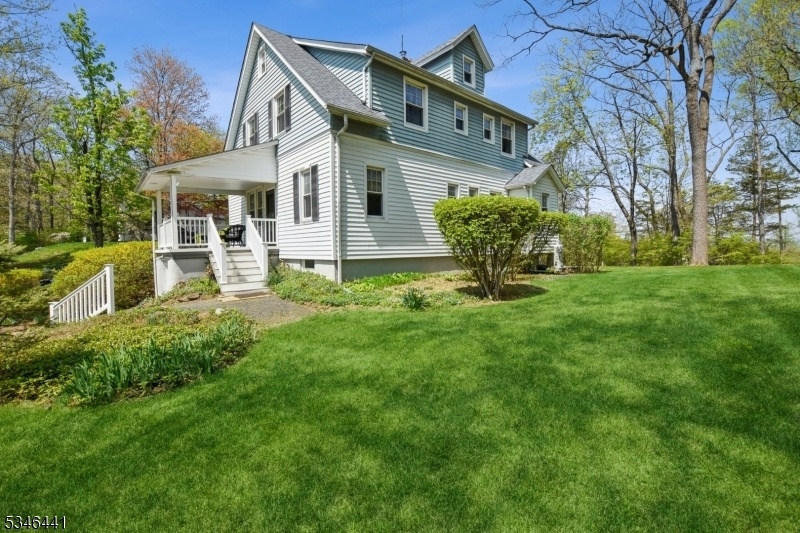686 Long Hill Rd
Long Hill Twp, NJ 07933






























Price: $645,900
GSMLS: 3958215Type: Single Family
Style: Colonial
Beds: 4
Baths: 2 Full & 1 Half
Garage: 1-Car
Year Built: 1920
Acres: 0.64
Property Tax: $10,721
Description
Nestled At The Corner Of Long Hill Rd And Kalsan Rd, This 1920s Colonial Blends Timeless Character With Thoughtful Updates. Inside, Arched Doorways, High Ceilings, And A Flowing Layout Connect Expansive Living And Dining Rooms To A Screened Porch Ideal For Relaxing Or Entertaining. The Large, Eat-in Kitchen Opens To Both The Porch And Foyer, Creating A Natural Gathering Space. Upstairs Are Four Spacious Bedrooms And Two Full Baths. A First-floor Room Offers Flexibility As A Guest Room, Office, Or Den. Original Details Like Steam Radiator Heat And Wood Floors Remain, While Recent Upgrades Include A Newer Roof And Septic System (both 2019), A Wood-burning Fireplace Insert With Chimney Liner, And Removal Of The Underground Oil Tank (2016) With A New Above-ground Tank Installed Indoors. Propane Fuels The Cooking Range And Dryer. The One-car Garage And Full Basement Add Storage And Workspace. Conveniently Located In Gillette, Close To Shopping, Dining, And Transit. Note: Professional Photos, Room Measurements And Video Coming Soon.
Rooms Sizes
Kitchen:
First
Dining Room:
First
Living Room:
First
Family Room:
n/a
Den:
First
Bedroom 1:
Second
Bedroom 2:
Second
Bedroom 3:
Second
Bedroom 4:
Second
Room Levels
Basement:
GarEnter,Storage,Utility,Workshop
Ground:
n/a
Level 1:
Breakfast Room, Dining Room, Kitchen, Living Room, Porch, Powder Room
Level 2:
4 Or More Bedrooms, Bath Main, Bath(s) Other
Level 3:
Attic
Level Other:
n/a
Room Features
Kitchen:
Eat-In Kitchen, Separate Dining Area
Dining Room:
Formal Dining Room
Master Bedroom:
n/a
Bath:
n/a
Interior Features
Square Foot:
n/a
Year Renovated:
n/a
Basement:
Yes - Full, Unfinished, Walkout
Full Baths:
2
Half Baths:
1
Appliances:
Carbon Monoxide Detector, Dishwasher, Dryer, Kitchen Exhaust Fan, Range/Oven-Gas, Refrigerator, Sump Pump, Washer
Flooring:
Carpeting, Wood
Fireplaces:
1
Fireplace:
Insert, Living Room, Wood Burning
Interior:
CeilHigh,StallShw,WlkInCls
Exterior Features
Garage Space:
1-Car
Garage:
Built-In Garage
Driveway:
2 Car Width, Gravel
Roof:
Composition Shingle
Exterior:
Wood Shingle
Swimming Pool:
No
Pool:
n/a
Utilities
Heating System:
1 Unit, Radiators - Steam
Heating Source:
GasPropL,OilAbIn
Cooling:
None
Water Heater:
Oil
Water:
Public Water, Water Charge Extra
Sewer:
Septic
Services:
Cable TV Available, Garbage Included
Lot Features
Acres:
0.64
Lot Dimensions:
n/a
Lot Features:
Corner, Open Lot
School Information
Elementary:
Gillette School (K-1)
Middle:
n/a
High School:
Watchung Hills Regional High School (9-12)
Community Information
County:
Morris
Town:
Long Hill Twp.
Neighborhood:
Gillette
Application Fee:
n/a
Association Fee:
n/a
Fee Includes:
n/a
Amenities:
n/a
Pets:
n/a
Financial Considerations
List Price:
$645,900
Tax Amount:
$10,721
Land Assessment:
$237,900
Build. Assessment:
$256,100
Total Assessment:
$494,000
Tax Rate:
2.24
Tax Year:
2024
Ownership Type:
Fee Simple
Listing Information
MLS ID:
3958215
List Date:
04-22-2025
Days On Market:
6
Listing Broker:
BHHS FOX & ROACH
Listing Agent:






























Request More Information
Shawn and Diane Fox
RE/MAX American Dream
3108 Route 10 West
Denville, NJ 07834
Call: (973) 277-7853
Web: FoxHillsRockaway.com




