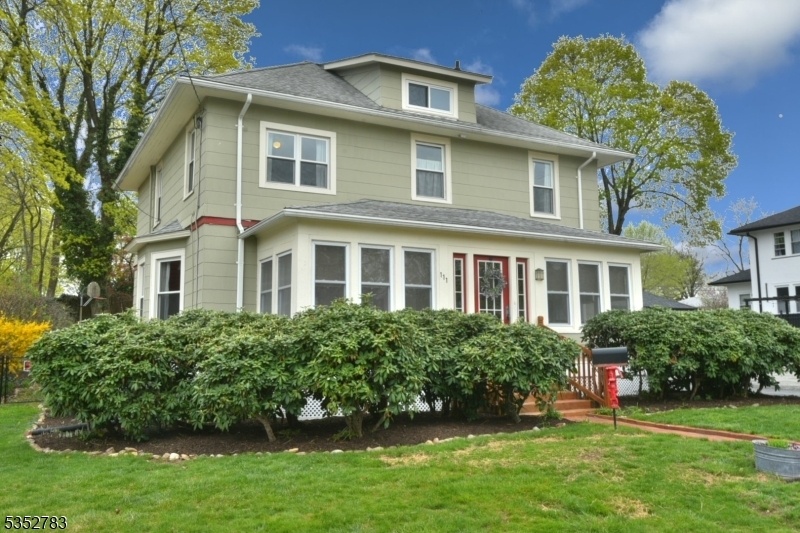111 Sherman St
Boonton Town, NJ 07005


















































Price: $620,000
GSMLS: 3958269Type: Single Family
Style: Colonial
Beds: 4
Baths: 3 Full
Garage: 1-Car
Year Built: 1919
Acres: 0.18
Property Tax: $12,718
Description
First Time On The Market Since 1978! This Beautiful & Classic Center Hall Colonial Sits On A Quiet Street In The Desirable Flats Section Of Boonton. The Charm Grabs You From The Curb And Welcomes You Into The Sundrenched Enclosed Porch. Many Of The Original Features Of This Home Remain From Front Door, Claw Foot Tub To Classic Moldings But With Additions Of More Modern Bathrooms, Mudroom, Deck Etc. Four Bedrooms And 3 Full Baths With Plenty Of Room To Entertain! Eat In Kitchen W/ Separate Formal Dining Room Or Current Homeowners Use Dining Room As A Family Room/den. Spacious Living Room For Plenty Of Company! Kitchen Opens To The Deck And The Newer Addition Of The Mud Room W/ Laundry And Full Bathroom! Original Wood Floors Recently Refinished On First Floor! Huge Windows And Tons Of Light Throughout The House! Follow Up The Stairs To The Bedroom Level. Primary Bedroom W/full Bathroom. Large Glass Enclosed Shower! Room For All With 3 Additional Bedrooms And Another Full Bathroom W/ Claw Foot Tub! Central Air, Natural Gas, Public Sewer! Unfinished Basement Gives You Plenty Of Space For A Workshop! If You Like Outdoor Entertaining You Will Love Sitting By The Brick Outdoor Fireplace On The Large Circular Patio. Fully Fenced In Back Yard! Spend A Few Minutes Here And This Home Will Steal Your Heart!
Rooms Sizes
Kitchen:
First
Dining Room:
First
Living Room:
First
Family Room:
n/a
Den:
n/a
Bedroom 1:
Second
Bedroom 2:
Second
Bedroom 3:
Second
Bedroom 4:
Second
Room Levels
Basement:
Storage Room, Utility Room, Workshop
Ground:
n/a
Level 1:
BathMain,DiningRm,Vestibul,Kitchen,Laundry,LivingRm,MudRoom,SeeRem,Sunroom
Level 2:
4 Or More Bedrooms, Bath Main, Bath(s) Other
Level 3:
n/a
Level Other:
n/a
Room Features
Kitchen:
Eat-In Kitchen
Dining Room:
Formal Dining Room
Master Bedroom:
Full Bath
Bath:
Stall Shower
Interior Features
Square Foot:
n/a
Year Renovated:
n/a
Basement:
Yes - Full, Unfinished
Full Baths:
3
Half Baths:
0
Appliances:
Carbon Monoxide Detector, Dishwasher, Freezer-Freestanding, Range/Oven-Gas, Refrigerator, Stackable Washer/Dryer
Flooring:
Laminate, Tile, Wood
Fireplaces:
No
Fireplace:
n/a
Interior:
CODetect,FireExtg,SmokeDet,StallTub
Exterior Features
Garage Space:
1-Car
Garage:
Detached Garage
Driveway:
1 Car Width, Blacktop
Roof:
Asphalt Shingle
Exterior:
Composition Shingle
Swimming Pool:
No
Pool:
n/a
Utilities
Heating System:
1 Unit, Radiators - Steam
Heating Source:
Gas-Natural
Cooling:
1 Unit, Central Air
Water Heater:
From Furnace
Water:
Public Water
Sewer:
Public Sewer
Services:
Cable TV, Fiber Optic Available, Garbage Included
Lot Features
Acres:
0.18
Lot Dimensions:
65X120
Lot Features:
Level Lot
School Information
Elementary:
School Street School (K-3)
Middle:
John Hill School (4-8)
High School:
Boonton High School (9-12)
Community Information
County:
Morris
Town:
Boonton Town
Neighborhood:
The Flats
Application Fee:
n/a
Association Fee:
n/a
Fee Includes:
n/a
Amenities:
n/a
Pets:
Yes
Financial Considerations
List Price:
$620,000
Tax Amount:
$12,718
Land Assessment:
$168,700
Build. Assessment:
$207,600
Total Assessment:
$376,300
Tax Rate:
3.38
Tax Year:
2024
Ownership Type:
Fee Simple
Listing Information
MLS ID:
3958269
List Date:
04-22-2025
Days On Market:
5
Listing Broker:
TERRIE O'CONNOR REALTORS
Listing Agent:


















































Request More Information
Shawn and Diane Fox
RE/MAX American Dream
3108 Route 10 West
Denville, NJ 07834
Call: (973) 277-7853
Web: FoxHillsRockaway.com




