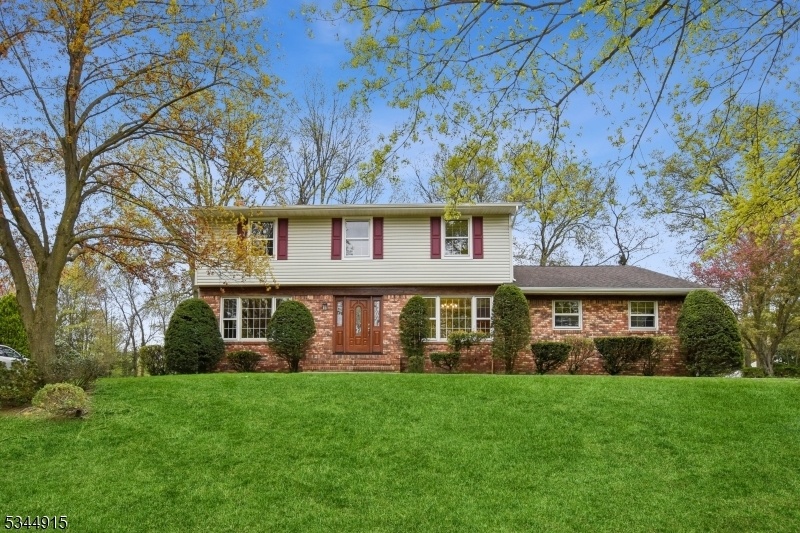9 Ashlyn Road
Parsippany-Troy Hills Twp, NJ 07054






























Price: $749,900
GSMLS: 3958275Type: Single Family
Style: Colonial
Beds: 4
Baths: 2 Full & 1 Half
Garage: 2-Car
Year Built: 1979
Acres: 0.35
Property Tax: $13,810
Description
Original Owners Present This Spacious Intervale Colonial Located In A Beautiful Neighborhood And Super School District. Home Features New Vinyl Siding (2022) & Front Door (2022) & Large Rooms Throughout. A Maintenance Free Deck (2018) Overlooks A Lovely Backyard Perfect For Outdoor Activities & Gatherings. Hwbb Heating (furnace (2022), Central Air (2023) & Hot Water Heater (2023) Gives A Buyer Peace Of Mind With Their Utilities. . An Expansive Kitchen Offering Some Ss Appliances Including A Refrigerator (2022) And Microwave, Granite Countertops, Ceiling Fan, Opens To The Aforementioned Deck (28' X 16'). Recreation Room Off Kitchen Highlights A Wood Burning Fireplace, Two Skylights, Ceiling Fan And Leads To The Side Two Car Garages With Pull Down Attic Steps For Additional Storage. Huge Living Room Plus Dining Room, Updated Powder Room (2023) & Laundry Room Complete The First Level. The Second Level Includes A Sizeable Primary Bedroom & Updated Bath (2023), Three Additional Bedrooms And Main Bath. The Hallway On The Second Level Has Second Pull Down Attic Steps For Additional Storage. The Oversized Basement Is Unfinished Waiting For A Buyer's Personal Touch. Hardwood Floors In Many Rooms Except Recreation Room Which Features Laminate Flooring (2023). Tour This Wonderful Home And Fall In Love While Enjoying The Close Proximity To All Major Highways, Nyc, Newark Airport Plus All Of Life's Necessities! Square Footage Taken From Morris County Tax Records.
Rooms Sizes
Kitchen:
18x16 First
Dining Room:
14x12 First
Living Room:
25x13 First
Family Room:
First
Den:
n/a
Bedroom 1:
18x15 Second
Bedroom 2:
20x11 Second
Bedroom 3:
13x12 Second
Bedroom 4:
14x13 Second
Room Levels
Basement:
Storage Room, Utility Room
Ground:
n/a
Level 1:
DiningRm,Foyer,Kitchen,Laundry,LivingRm,PowderRm,RecRoom
Level 2:
4 Or More Bedrooms, Attic, Bath Main, Bath(s) Other
Level 3:
n/a
Level Other:
n/a
Room Features
Kitchen:
Eat-In Kitchen
Dining Room:
Formal Dining Room
Master Bedroom:
Full Bath
Bath:
Stall Shower
Interior Features
Square Foot:
2,424
Year Renovated:
2022
Basement:
Yes - Unfinished
Full Baths:
2
Half Baths:
1
Appliances:
Carbon Monoxide Detector, Dishwasher, Dryer, Microwave Oven, Range/Oven-Gas, Refrigerator, Washer, Water Softener-Own
Flooring:
Laminate, Tile, Wood
Fireplaces:
1
Fireplace:
Rec Room, Wood Burning
Interior:
Blinds, Carbon Monoxide Detector, Smoke Detector, Walk-In Closet
Exterior Features
Garage Space:
2-Car
Garage:
Attached Garage, Garage Door Opener
Driveway:
Blacktop
Roof:
Asphalt Shingle
Exterior:
Brick, Vinyl Siding
Swimming Pool:
No
Pool:
n/a
Utilities
Heating System:
2 Units, Baseboard - Hotwater
Heating Source:
Gas-Natural
Cooling:
1 Unit, Ceiling Fan, Central Air
Water Heater:
Gas
Water:
Public Water
Sewer:
Public Sewer
Services:
Cable TV Available, Garbage Included
Lot Features
Acres:
0.35
Lot Dimensions:
n/a
Lot Features:
Open Lot, Wooded Lot
School Information
Elementary:
Intervale Elementary School (K-5)
Middle:
Brooklawn Middle School (6-8)
High School:
Parsippany Hills High School (9-12)
Community Information
County:
Morris
Town:
Parsippany-Troy Hills Twp.
Neighborhood:
Intervale
Application Fee:
n/a
Association Fee:
n/a
Fee Includes:
n/a
Amenities:
n/a
Pets:
Yes
Financial Considerations
List Price:
$749,900
Tax Amount:
$13,810
Land Assessment:
$218,300
Build. Assessment:
$186,700
Total Assessment:
$405,000
Tax Rate:
3.38
Tax Year:
2024
Ownership Type:
Fee Simple
Listing Information
MLS ID:
3958275
List Date:
04-23-2025
Days On Market:
0
Listing Broker:
COLDWELL BANKER REALTY
Listing Agent:






























Request More Information
Shawn and Diane Fox
RE/MAX American Dream
3108 Route 10 West
Denville, NJ 07834
Call: (973) 277-7853
Web: FoxHillsRockaway.com




