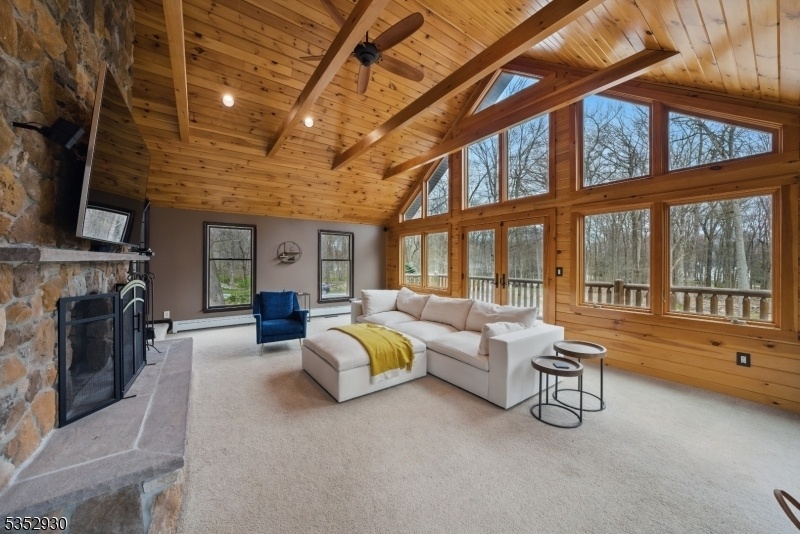50 Markham Dr
Washington Twp, NJ 07853


















































Price: $760,000
GSMLS: 3958436Type: Single Family
Style: Colonial
Beds: 6
Baths: 4 Full & 1 Half
Garage: 2-Car
Year Built: 1986
Acres: 1.91
Property Tax: $15,093
Description
Welcome To One Of The Most Distinctive Homes In Town Where Character, Comfort, And Creativity Meet In Perfect Harmony. Step Onto The Picturesque Front Porch And Into A Dramatic Two-story Foyer With Soaring Wood Beam Ceilings, Skylights, And A Stunning Double-sided Fireplace Anchoring The Main Living Areas.enjoy Seamless Indoor-outdoor Flow In Nearly Every First-floor Room, Connecting You To The Surrounding Landscape. The First-floor Primary Suite Offers An Attached Bath, Walk-in Closet, And Direct Access To The Patio And Hot Tub. The Kitchen Is A Chef's Dream With Double Wall Ovens, A Cooktop With Indoor Grill, Massive Sub-zero Fridge/freezer, And First-floor Laundry. The Oversized Family Room Opens To A Balcony Perfect For Morning Coffee.your Backyard Oasis Features A Large Deck, Patio, Hot Tub, Fenced Yard, And Tranquil Ponds With A Cascading Waterfall.upstairs Offers Three Bedrooms And Two Full Baths. The Finished Basement Includes Two More Bedrooms, A Spa-like Bath, A Recording Studio, And In-law Suite Potential With Existing Plumbing, Electric, And Private Entrance.an Oversized Two-car Garage Adds Ample Storage. This One-of-a-kind Home Offers Comfort, Style, And Space At Every Turn Don't Miss It! *sq Footage And Room Sizes Approximate
Rooms Sizes
Kitchen:
18x15 First
Dining Room:
20x10 First
Living Room:
24x18 First
Family Room:
23x16 First
Den:
n/a
Bedroom 1:
17x15 First
Bedroom 2:
16x12 Second
Bedroom 3:
14x10 Second
Bedroom 4:
13x19 Second
Room Levels
Basement:
2Bedroom,BathOthr,GarEnter,RecRoom
Ground:
n/a
Level 1:
1 Bedroom, Bath Main, Bath(s) Other, Dining Room, Family Room, Foyer, Kitchen, Laundry Room, Living Room
Level 2:
3 Bedrooms, Bath Main, Loft
Level 3:
n/a
Level Other:
n/a
Room Features
Kitchen:
Center Island, See Remarks
Dining Room:
Formal Dining Room
Master Bedroom:
1st Floor, Full Bath, Walk-In Closet
Bath:
Bidet
Interior Features
Square Foot:
3,381
Year Renovated:
n/a
Basement:
Yes - Finished, Full
Full Baths:
4
Half Baths:
1
Appliances:
Carbon Monoxide Detector, Central Vacuum, Cooktop - Electric, Dishwasher, Dryer, Hot Tub, Refrigerator, See Remarks, Wall Oven(s) - Electric, Washer, Water Filter, Water Softener-Own
Flooring:
Carpeting, Laminate, Tile, Wood
Fireplaces:
2
Fireplace:
Family Room, Living Room, See Remarks
Interior:
CeilBeam,Bidet,CODetect,FireExtg,CeilHigh,HotTub,Skylight,SmokeDet,StallShw,TubShowr,WlkInCls
Exterior Features
Garage Space:
2-Car
Garage:
Attached,DoorOpnr,InEntrnc,Oversize
Driveway:
2 Car Width
Roof:
Asphalt Shingle
Exterior:
CedarSid
Swimming Pool:
n/a
Pool:
n/a
Utilities
Heating System:
1 Unit, Baseboard - Hotwater, Multi-Zone
Heating Source:
OilAbOut
Cooling:
2 Units, Central Air
Water Heater:
From Furnace
Water:
Well
Sewer:
Septic
Services:
Garbage Extra Charge
Lot Features
Acres:
1.91
Lot Dimensions:
n/a
Lot Features:
Pond On Lot
School Information
Elementary:
n/a
Middle:
n/a
High School:
n/a
Community Information
County:
Morris
Town:
Washington Twp.
Neighborhood:
Musket Ridge
Application Fee:
n/a
Association Fee:
n/a
Fee Includes:
n/a
Amenities:
n/a
Pets:
n/a
Financial Considerations
List Price:
$760,000
Tax Amount:
$15,093
Land Assessment:
$203,700
Build. Assessment:
$316,600
Total Assessment:
$520,300
Tax Rate:
2.90
Tax Year:
2024
Ownership Type:
Fee Simple
Listing Information
MLS ID:
3958436
List Date:
04-23-2025
Days On Market:
0
Listing Broker:
WEICHERT REALTORS
Listing Agent:


















































Request More Information
Shawn and Diane Fox
RE/MAX American Dream
3108 Route 10 West
Denville, NJ 07834
Call: (973) 277-7853
Web: FoxHillsRockaway.com




