94 Mount Vernon Rd
Blairstown Twp, NJ 07832
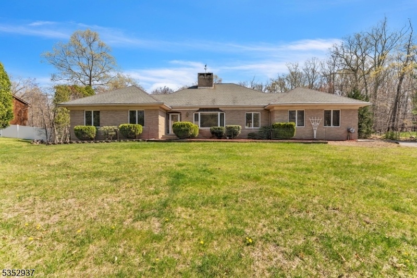
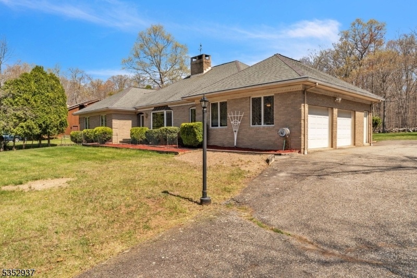
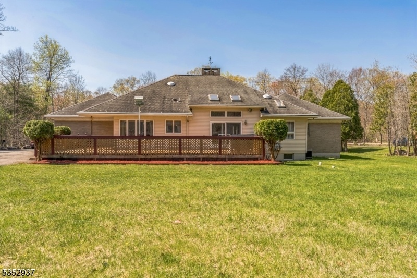
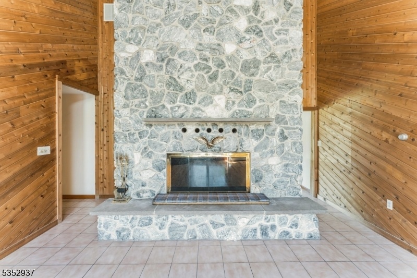
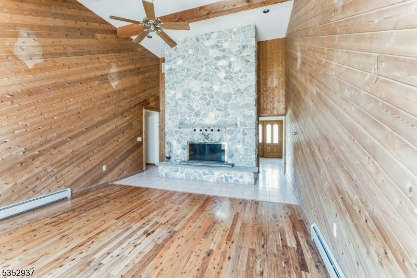
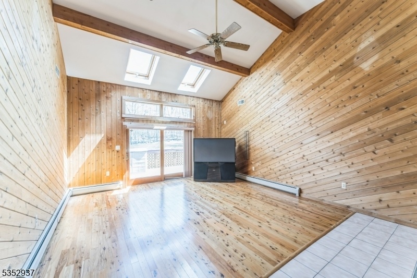
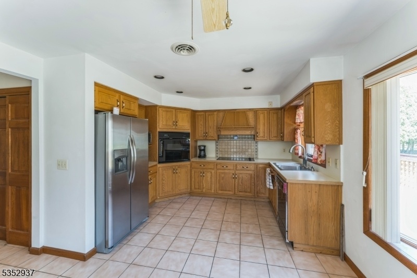
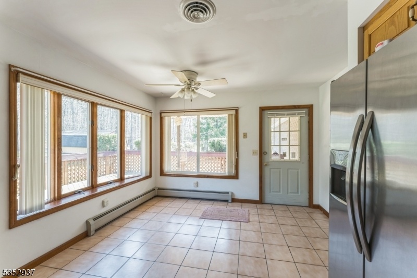
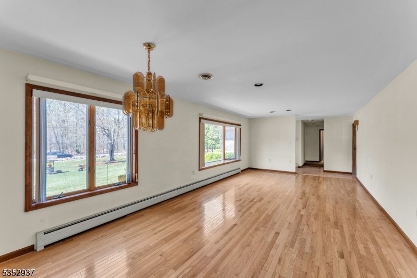
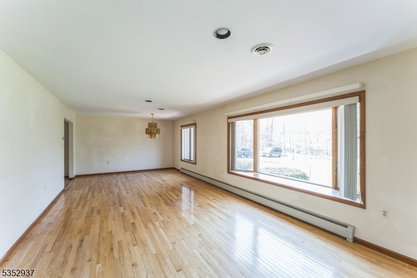
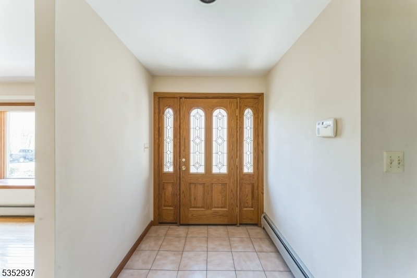
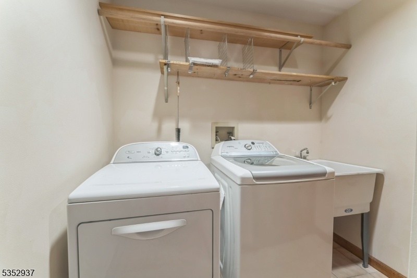
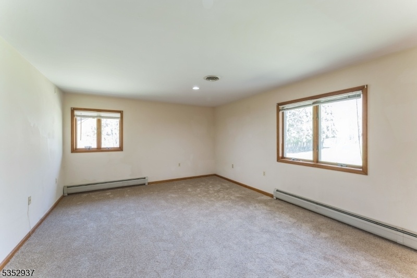
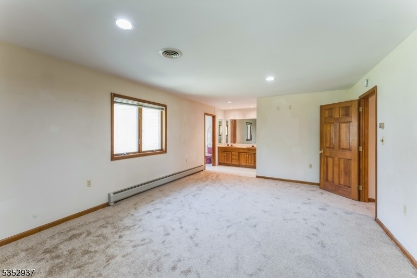
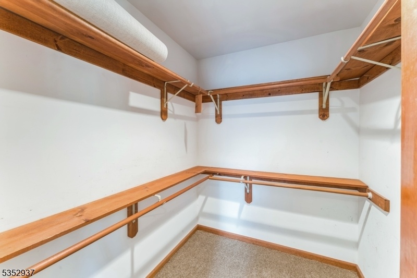
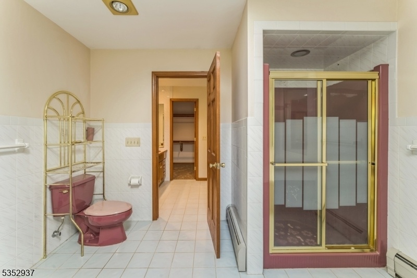
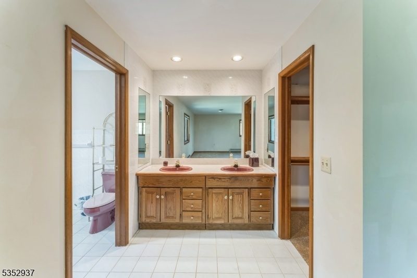
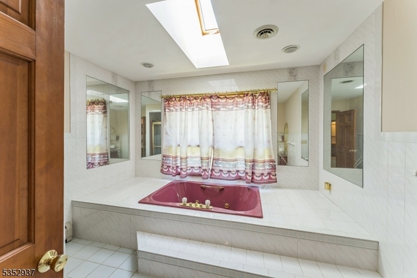
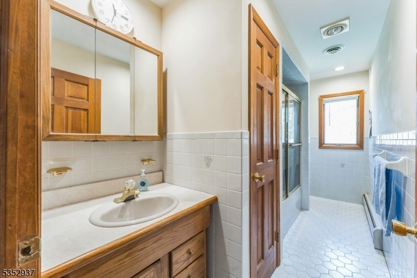
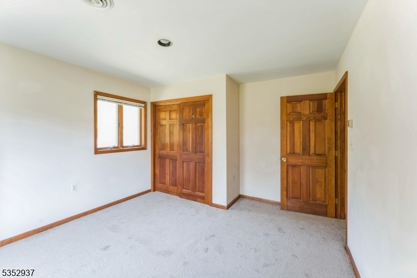
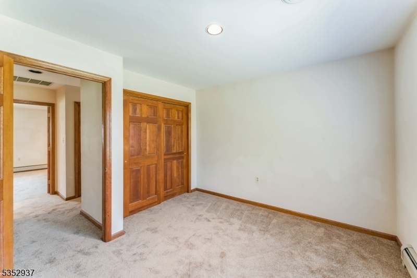
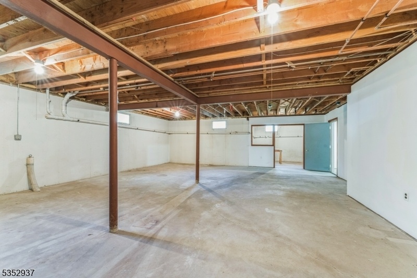
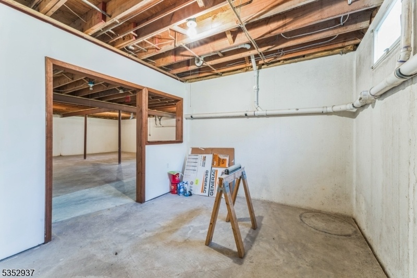
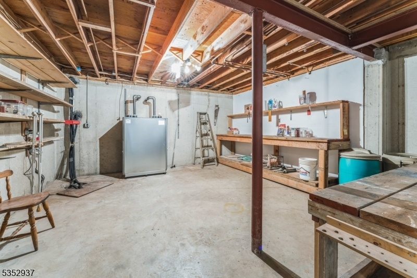
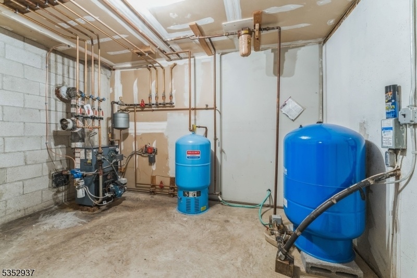
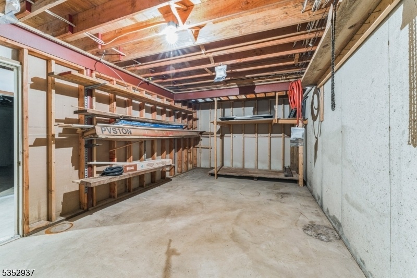
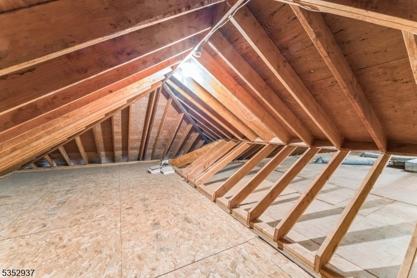
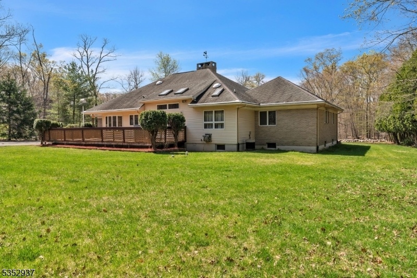
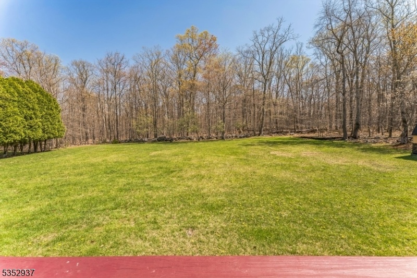
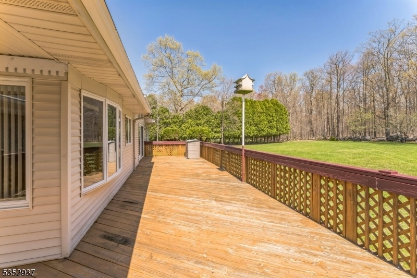
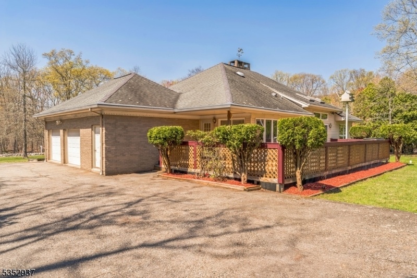
Price: $785,000
GSMLS: 3958454Type: Single Family
Style: Ranch
Beds: 3
Baths: 2 Full
Garage: 2-Car
Year Built: 1995
Acres: 1.08
Property Tax: $10,887
Description
Welcome To This Spacious And Truly Unique 3-bedroom, 2-bathroom Ranch Offering Over 2200 Sq Feet Of Beautifully Designed Living Space, Plus A Full Walkout Basement Of More Than 2000 Sq Ft Ready To Be Finished, With Plumbing Started For A Full Bath. Step Inside The Stunning Great Room, Where Soaring Ceilings And A Floor-to-ceiling Montana Stone Fireplace Create A Warm. Rustic Atmosphere. Cedar Walls And Real Wood Floors Add Character, While The Wall Of Windows Brings Natural Light And Serene Views. The Main Floor Features A Full-size Eat-in Kitchen With A Pantry, Formal Dining Room, Large Living Room, Laundry Room, And Oversized Family Room With Picturesque Scenery. The Master Suite Includes A Walk-in Closet, Jetted Tub, And Stall Shower. Enjoy The Outdoors From Your Expansive Wraparound Deck Overlooking A Beautifully Flat, Usable Acre, Perfect For Entertaining, Gardening, Or Simply Relaxing. The Home Also Includes A Two-car Garage And An Extra-long Driveway Offering Plenty Of Parking And An Oversized Attic Offering Plenty Of Additional Storage. Additional Updates Include A Brand New Roth Oil Tank And New Carpet In All Of The Bedrooms. This Is A Rare Opportunity To Own A Home With Both Character And Space In A Tranquil Setting.
Rooms Sizes
Kitchen:
First
Dining Room:
First
Living Room:
First
Family Room:
First
Den:
n/a
Bedroom 1:
First
Bedroom 2:
First
Bedroom 3:
First
Bedroom 4:
n/a
Room Levels
Basement:
Outside Entrance, Storage Room, Utility Room, Workshop
Ground:
n/a
Level 1:
3Bedroom,BathMain,DiningRm,FamilyRm,GarEnter,GreatRm,Kitchen,Laundry,LivingRm,Pantry,Walkout
Level 2:
n/a
Level 3:
n/a
Level Other:
n/a
Room Features
Kitchen:
Eat-In Kitchen
Dining Room:
Living/Dining Combo
Master Bedroom:
1st Floor, Full Bath, Walk-In Closet
Bath:
Soaking Tub, Stall Shower
Interior Features
Square Foot:
2,300
Year Renovated:
n/a
Basement:
Yes - Finished-Partially, Full
Full Baths:
2
Half Baths:
0
Appliances:
Carbon Monoxide Detector, Dishwasher, Dryer, Range/Oven-Electric, Refrigerator, Washer
Flooring:
Carpeting, Tile, Wood
Fireplaces:
1
Fireplace:
Great Room, Wood Burning
Interior:
CODetect,CeilCath,JacuzTyp,Skylight,SmokeDet,SoakTub,StallShw,WlkInCls
Exterior Features
Garage Space:
2-Car
Garage:
Attached,DoorOpnr,Garage,InEntrnc
Driveway:
Blacktop, Driveway-Exclusive
Roof:
Asphalt Shingle
Exterior:
Brick, Composition Siding
Swimming Pool:
No
Pool:
n/a
Utilities
Heating System:
Baseboard - Electric
Heating Source:
OilAbIn
Cooling:
Central Air
Water Heater:
Oil
Water:
Private
Sewer:
Septic 3 Bedroom Town Verified
Services:
n/a
Lot Features
Acres:
1.08
Lot Dimensions:
n/a
Lot Features:
Backs to Park Land, Level Lot
School Information
Elementary:
NO. WARREN
Middle:
NO. WARREN
High School:
NO. WARREN
Community Information
County:
Warren
Town:
Blairstown Twp.
Neighborhood:
n/a
Application Fee:
n/a
Association Fee:
n/a
Fee Includes:
n/a
Amenities:
n/a
Pets:
Yes
Financial Considerations
List Price:
$785,000
Tax Amount:
$10,887
Land Assessment:
$95,300
Build. Assessment:
$255,800
Total Assessment:
$351,100
Tax Rate:
3.10
Tax Year:
2024
Ownership Type:
Fee Simple
Listing Information
MLS ID:
3958454
List Date:
04-21-2025
Days On Market:
8
Listing Broker:
REALTY EXECUTIVES MOUNTAIN PROP.
Listing Agent:































Request More Information
Shawn and Diane Fox
RE/MAX American Dream
3108 Route 10 West
Denville, NJ 07834
Call: (973) 277-7853
Web: FoxHillsRockaway.com

