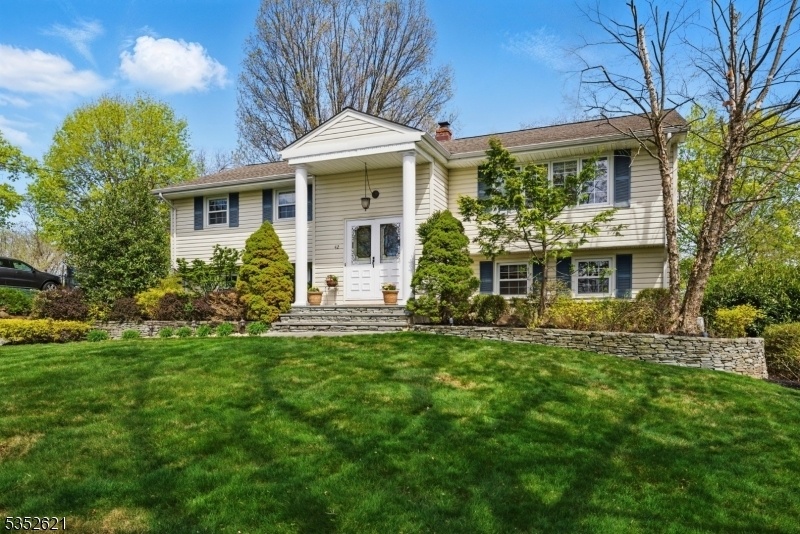42 Windsor Dr
Montville Twp, NJ 07058










































Price: $799,000
GSMLS: 3958490Type: Single Family
Style: Bi-Level
Beds: 4
Baths: 2 Full & 1 Half
Garage: 2-Car
Year Built: 1969
Acres: 0.63
Property Tax: $11,884
Description
This Updated 4 Bed, 2.5 Bath Bi-level Is Ready To Move Right In. Enter Into The Open And Bright Foyer And Go Up To The First Level Where You Will Find The Eat In Kitchen With Island, Updated Cabinets And Ss Appliances. The Kitchen Flows Into The Formal Dining Room With Sliders To The 2 Tier Deck With Gorgeous Views. This Home Has An Open Concept With Large Living Room With Huge Window Allowing For Lots Of Natural Sun Light. Also On The Main Floor You Will Find The Primary Bedroom With Updated Full En Suite Bath, 2 Additional Nice Sized Bedrooms And A Pretty Ceramic Tiled Main Bath. All Hardwood Floors Under Carpet. Then Going Down To The Lower Level Is Where You Will Find The Huge Family Room. There Is Also The 4th Bedroom (or Office), Half Bath, Laundry Room And Door Leading Outside, And Access To The 2 Car Garage. You Can See The Pride Of Ownership In This Home. This House Was Very Well Taken Care Of, Has Underground Sprinkler System, And A Hot Tub. Located In A Very Desirable Neighborhood In The Pine Brook Section Of Montville Township. Easy Access To All Major Highways, (rt. 80,46,280,287), Nj Transit Train, Shopping And Restaurants. Montville Township Offers Top Rated Schools.
Rooms Sizes
Kitchen:
First
Dining Room:
First
Living Room:
First
Family Room:
Ground
Den:
n/a
Bedroom 1:
First
Bedroom 2:
First
Bedroom 3:
First
Bedroom 4:
n/a
Room Levels
Basement:
n/a
Ground:
1 Bedroom, Bath(s) Other, Kitchen, Laundry Room, Outside Entrance
Level 1:
3Bedroom,BathMain,BathOthr,DiningRm,Kitchen,LivingRm,OutEntrn
Level 2:
n/a
Level 3:
n/a
Level Other:
n/a
Room Features
Kitchen:
Breakfast Bar
Dining Room:
Formal Dining Room
Master Bedroom:
Full Bath
Bath:
Stall Shower
Interior Features
Square Foot:
n/a
Year Renovated:
n/a
Basement:
No
Full Baths:
2
Half Baths:
1
Appliances:
Carbon Monoxide Detector, Dishwasher, Disposal, Dryer, Freezer-Freestanding, Hot Tub, Kitchen Exhaust Fan, Microwave Oven, Range/Oven-Gas, Refrigerator, Self Cleaning Oven, Washer
Flooring:
Carpeting, Tile, Wood
Fireplaces:
No
Fireplace:
n/a
Interior:
Blinds,CODetect,Drapes,SmokeDet,StallShw,TubShowr,WndwTret
Exterior Features
Garage Space:
2-Car
Garage:
Attached Garage, Garage Door Opener
Driveway:
1 Car Width, Blacktop
Roof:
Asphalt Shingle
Exterior:
Vinyl Siding
Swimming Pool:
No
Pool:
n/a
Utilities
Heating System:
1 Unit, Baseboard - Hotwater, Multi-Zone
Heating Source:
Gas-Natural
Cooling:
1 Unit, Attic Fan, Central Air
Water Heater:
Gas
Water:
Public Water
Sewer:
Public Sewer
Services:
Cable TV, Fiber Optic Available, Garbage Included
Lot Features
Acres:
0.63
Lot Dimensions:
n/a
Lot Features:
Skyline View
School Information
Elementary:
Woodmont Elementary School (K-5)
Middle:
Robert R. Lazar Middle School (6-8)
High School:
Montville Township High School (9-12)
Community Information
County:
Morris
Town:
Montville Twp.
Neighborhood:
Pine Brook
Application Fee:
n/a
Association Fee:
n/a
Fee Includes:
n/a
Amenities:
n/a
Pets:
Yes
Financial Considerations
List Price:
$799,000
Tax Amount:
$11,884
Land Assessment:
$256,500
Build. Assessment:
$190,100
Total Assessment:
$446,600
Tax Rate:
2.62
Tax Year:
2024
Ownership Type:
Fee Simple
Listing Information
MLS ID:
3958490
List Date:
04-23-2025
Days On Market:
5
Listing Broker:
REALTY EXECUTIVES FIRST CLASS
Listing Agent:










































Request More Information
Shawn and Diane Fox
RE/MAX American Dream
3108 Route 10 West
Denville, NJ 07834
Call: (973) 277-7853
Web: FoxHillsRockaway.com




