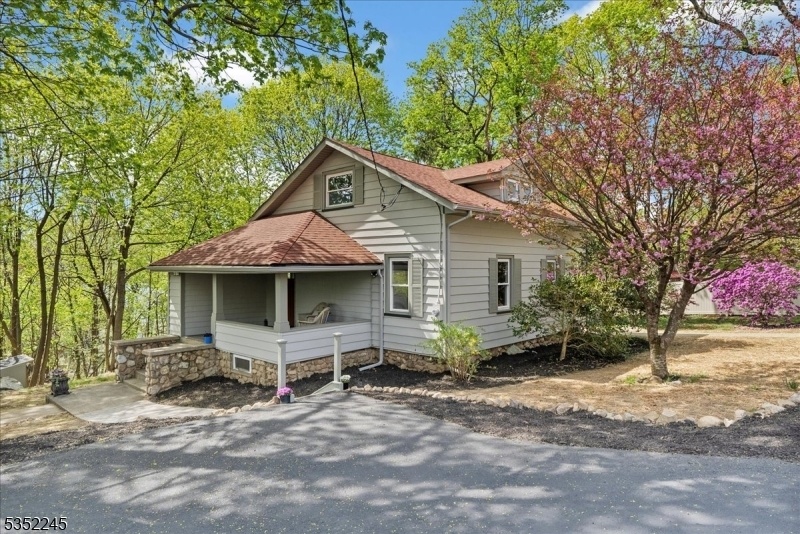21 Highland Ave
Stanhope Boro, NJ 07874
































Price: $545,000
GSMLS: 3958496Type: Single Family
Style: Cape Cod
Beds: 3
Baths: 2 Full & 1 Half
Garage: No
Year Built: 1890
Acres: 0.42
Property Tax: $6,910
Description
Welcome To This Beautifully Reimagined 3-bedroom, 2 1/2-bath Cape Cod, Completely Renovated Down To The Studs In 2025. Perched Above Lake Musconetcong, This Home Blends Timeless Charm With Modern Comfort And Offers Lovely Seasonal Lake Views. Relax On The Inviting Covered Front Porch And Enjoy Summer Breezes Off The Lake. Inside, The Living Room Features A Cozy Gas Fireplace, And A Charming Nook With Built-in Shelves Ideal For A Home Office, Reading Area, Or Creative Space. The Light-filled Dining Room Overlooks The Lake, And The Brand-new Kitchen Boasts Quartz Countertops, Stainless Steel Appliances, And Lovely Cabinetry. A Powder Room With Laundry Is Conveniently Located Just Off The Kitchen. The Spacious First-floor Primary Bedroom Includes A Private En-suite Bath With A Custom Tiled Shower. Upstairs Offers Two Bedrooms With New Plush Carpeting, A Fully Renovated Bath And A Bonus Nook In One Bedroom For Additional Play Space. Imagine The Possibilities In Your Own Backyard Oasis Whether It's Cultivating An English-style Garden Bursting With Color And Charm, Creating A Fun-filled Play Area, Or Planting A Bountiful Vegetable Garden. This Outdoor Space Is A Blank Canvas, Ready For Your Vision. Mature Trees Provide Shade And Privacy, Or Trim/remove For Year-round Lake Views. Additional Highlights Include New Central Air, Natural Gas, Paver Walkways And Vinyl Fencing. Move-in Ready, Thoughtfully Redesigned, And Conveniently Located Near Routes 80 & 46.
Rooms Sizes
Kitchen:
First
Dining Room:
First
Living Room:
First
Family Room:
n/a
Den:
n/a
Bedroom 1:
First
Bedroom 2:
Second
Bedroom 3:
Second
Bedroom 4:
n/a
Room Levels
Basement:
Utility Room, Workshop
Ground:
n/a
Level 1:
1 Bedroom, Bath Main, Dining Room, Kitchen, Laundry Room, Living Room, Powder Room
Level 2:
2 Bedrooms, Bath(s) Other
Level 3:
n/a
Level Other:
n/a
Room Features
Kitchen:
See Remarks
Dining Room:
n/a
Master Bedroom:
1st Floor, Full Bath
Bath:
Stall Shower
Interior Features
Square Foot:
n/a
Year Renovated:
2025
Basement:
Yes - Unfinished
Full Baths:
2
Half Baths:
1
Appliances:
Carbon Monoxide Detector, Dishwasher, Dryer, Range/Oven-Gas, Refrigerator, Washer
Flooring:
Carpeting, Laminate, Tile
Fireplaces:
1
Fireplace:
Gas Fireplace, Living Room
Interior:
CODetect,FireExtg,SmokeDet,StallShw,TubShowr
Exterior Features
Garage Space:
No
Garage:
n/a
Driveway:
2 Car Width, Blacktop, Off-Street Parking
Roof:
Asphalt Shingle
Exterior:
Vinyl Siding
Swimming Pool:
No
Pool:
n/a
Utilities
Heating System:
1 Unit, Forced Hot Air
Heating Source:
Gas-Natural
Cooling:
1 Unit, Central Air
Water Heater:
Electric
Water:
Public Water
Sewer:
Public Sewer
Services:
Cable TV Available, Garbage Included
Lot Features
Acres:
0.42
Lot Dimensions:
n/a
Lot Features:
Lake/Water View
School Information
Elementary:
VALLEY RD
Middle:
VALLEY RD
High School:
LENAPE VLY
Community Information
County:
Sussex
Town:
Stanhope Boro
Neighborhood:
n/a
Application Fee:
n/a
Association Fee:
n/a
Fee Includes:
n/a
Amenities:
n/a
Pets:
Yes
Financial Considerations
List Price:
$545,000
Tax Amount:
$6,910
Land Assessment:
$86,300
Build. Assessment:
$66,800
Total Assessment:
$153,100
Tax Rate:
4.51
Tax Year:
2024
Ownership Type:
Fee Simple
Listing Information
MLS ID:
3958496
List Date:
04-23-2025
Days On Market:
5
Listing Broker:
RE/MAX PLATINUM GROUP
Listing Agent:
































Request More Information
Shawn and Diane Fox
RE/MAX American Dream
3108 Route 10 West
Denville, NJ 07834
Call: (973) 277-7853
Web: FoxHillsRockaway.com

