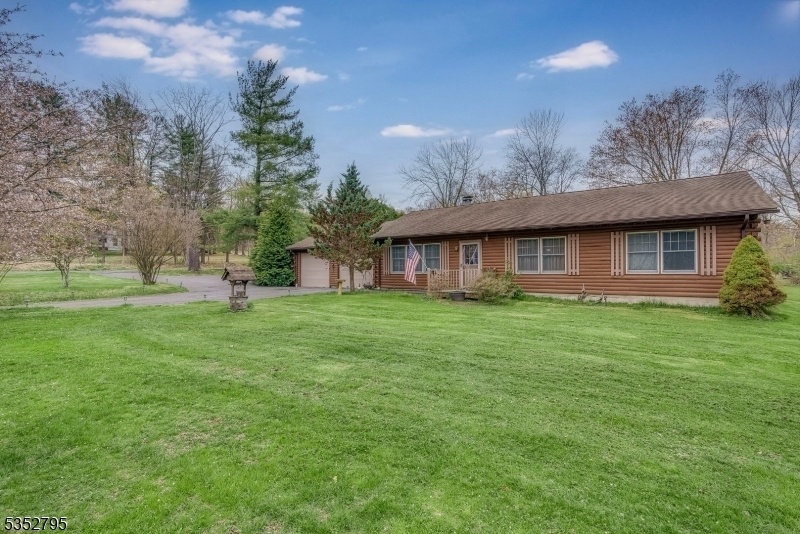3 Valley Rd
Mansfield Twp, NJ 07863



























Price: $465,000
GSMLS: 3958511Type: Single Family
Style: Ranch
Beds: 3
Baths: 2 Full
Garage: 2-Car
Year Built: 1987
Acres: 4.72
Property Tax: $8,446
Description
Come Make Your Mini- Homestead Dreams A Reality! This True Log Home On A Sprawling Corner Lot In The Heart Of Warren County Is Ready For Its New Owners! Walking In You'll Be Greeted By The High Ceilings And A Double-sided Fireplace At The Center Of The Living Area. The 4 Seasons Sunroom Off The Dining Area Is A Plant And Nature-lovers Dream. There Are 3 Bedrooms With 2 Full Bathrooms, And An Oversized, Heated 2 Car Garage. This Home Features A Full House Onan Generator, Recently Upgraded Natural Gas Weil Mclain Furnace, New Water Heater, New Stove And Dishwasher, And Andersen Windows Throughout. Outside, The Circular Driveway And Rebuilt Stone Wall Add Character. There Is A Functional Chicken Coop As Well, Shed For Even More Storage, And A Dog Kennel To Boot!
Rooms Sizes
Kitchen:
First
Dining Room:
n/a
Living Room:
First
Family Room:
n/a
Den:
n/a
Bedroom 1:
15x13 First
Bedroom 2:
15x10 First
Bedroom 3:
10x9 First
Bedroom 4:
n/a
Room Levels
Basement:
n/a
Ground:
n/a
Level 1:
3Bedroom,BathMain,BathOthr,GarEnter,Kitchen,LivingRm,Sunroom
Level 2:
n/a
Level 3:
n/a
Level Other:
n/a
Room Features
Kitchen:
Eat-In Kitchen, Pantry
Dining Room:
n/a
Master Bedroom:
1st Floor, Full Bath
Bath:
Stall Shower
Interior Features
Square Foot:
n/a
Year Renovated:
n/a
Basement:
No
Full Baths:
2
Half Baths:
0
Appliances:
Carbon Monoxide Detector, Dishwasher, Dryer, Generator-Hookup, Kitchen Exhaust Fan, Microwave Oven, Range/Oven-Gas, Refrigerator, Washer
Flooring:
Carpeting, Tile, Wood
Fireplaces:
2
Fireplace:
Kitchen, Living Room, Wood Burning
Interior:
CeilBeam,Blinds,CODetect,FireExtg,CeilHigh,SmokeDet,StallShw,TubShowr
Exterior Features
Garage Space:
2-Car
Garage:
Attached,DoorOpnr,InEntrnc,Oversize
Driveway:
2 Car Width, Additional Parking
Roof:
Asphalt Shingle
Exterior:
Log, Wood
Swimming Pool:
No
Pool:
n/a
Utilities
Heating System:
1 Unit, Baseboard - Hotwater
Heating Source:
Gas-Natural
Cooling:
None
Water Heater:
Gas
Water:
Well
Sewer:
Septic
Services:
n/a
Lot Features
Acres:
4.72
Lot Dimensions:
n/a
Lot Features:
Corner, Level Lot, Stream On Lot, Wooded Lot
School Information
Elementary:
n/a
Middle:
n/a
High School:
n/a
Community Information
County:
Warren
Town:
Mansfield Twp.
Neighborhood:
n/a
Application Fee:
n/a
Association Fee:
n/a
Fee Includes:
n/a
Amenities:
n/a
Pets:
n/a
Financial Considerations
List Price:
$465,000
Tax Amount:
$8,446
Land Assessment:
$118,600
Build. Assessment:
$120,200
Total Assessment:
$238,800
Tax Rate:
3.54
Tax Year:
2024
Ownership Type:
Fee Simple
Listing Information
MLS ID:
3958511
List Date:
04-23-2025
Days On Market:
6
Listing Broker:
WEICHERT REALTORS
Listing Agent:



























Request More Information
Shawn and Diane Fox
RE/MAX American Dream
3108 Route 10 West
Denville, NJ 07834
Call: (973) 277-7853
Web: FoxHillsRockaway.com

