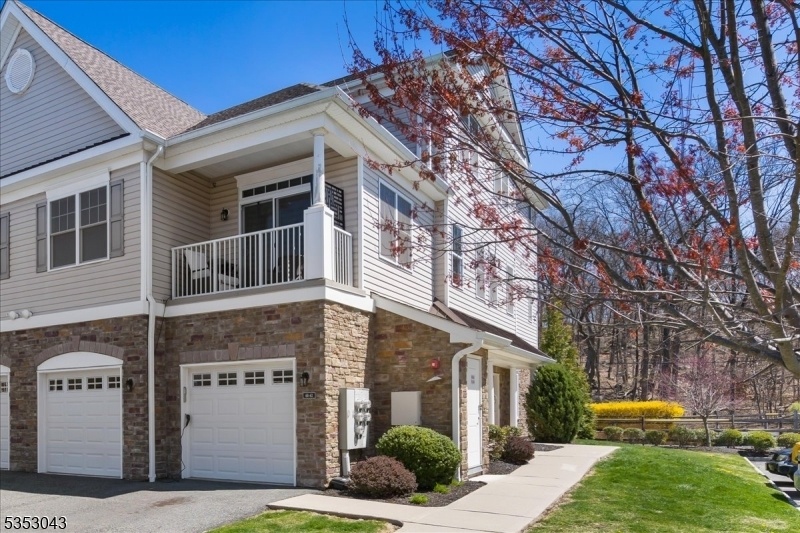60 Elston Ct
Wanaque Boro, NJ 07420

























Price: $499,000
GSMLS: 3958547Type: Condo/Townhouse/Co-op
Style: Townhouse-End Unit
Beds: 2
Baths: 2 Full & 1 Half
Garage: 1-Car
Year Built: 2017
Acres: 0.00
Property Tax: $11,640
Description
This Beautifully Updated 2-bedroom, 2.5-bath End-unit Townhouse In Lakeland Village Blends Comfort, Style, And Convenience. Built In 2017 And Enhanced With Thoughtful Updates, The Home Features A Sunny Foyer, An Attached One-car Garage, And An Open-concept Main Floor With Vaulted Ceilings In The Living Room, Oversized Windows, And A Striking Wood Accent Wall With A Fireplace That Adds Warmth And Modern Character. The Kitchen Boasts Granite Countertops, Newer Appliances, And A Pantry, And Opens To A Light-filled Dining Area With Access To A Private Balcony Perfect For Grilling Or Relaxing. A Renovated Powder Room And Ample Storage Complete The Main Level.upstairs, A Spacious Mezzanine Has Been Smartly Reconfigured For Added Functionality, Ideal As A Home Office Or A Potential Third Bedroom. The Fully Remodeled Bathroom Showcases Herringbone Tile, A Freestanding Tub, And Contemporary Finishes. The Large Primary Suite Offers Tray Ceilings, A Generous Walk-in Closet, And An En-suite Bath With A Double Vanity And Glass-enclosed Shower. Additional Upgrades Include A Tankless Water Heater And Multi-zone Hvac. Exterior Maintenance Is Managed By The Hoa, Providing Peace Of Mind And Low-maintenance Living. Ideally Located Just Off Ringwood Avenue In Haskell, The Home Is Minutes From I-287, Close To Wayne, And Approximately 35 Minutes From The George Washington Bridge. Enjoy Access To Top-rated Schools, Nearby Shopping, And Everyday Essentials All Just Around The Corner.
Rooms Sizes
Kitchen:
12x11 First
Dining Room:
8x11 First
Living Room:
19x11 First
Family Room:
n/a
Den:
13x11 Second
Bedroom 1:
16x12 Second
Bedroom 2:
12x11 Second
Bedroom 3:
n/a
Bedroom 4:
n/a
Room Levels
Basement:
n/a
Ground:
Foyer,GarEnter
Level 1:
Dining Room, Kitchen, Living Room, Pantry, Porch, Powder Room
Level 2:
2 Bedrooms, Bath Main, Bath(s) Other, Den, Laundry Room, Loft
Level 3:
n/a
Level Other:
n/a
Room Features
Kitchen:
Pantry, Separate Dining Area
Dining Room:
Living/Dining Combo
Master Bedroom:
Full Bath, Walk-In Closet
Bath:
Stall Shower
Interior Features
Square Foot:
1,684
Year Renovated:
n/a
Basement:
No - Slab
Full Baths:
2
Half Baths:
1
Appliances:
Cooktop - Gas, Dishwasher, Dryer, Instant Hot Water, Microwave Oven, Range/Oven-Gas, Refrigerator, Washer, Water Filter
Flooring:
Wood
Fireplaces:
1
Fireplace:
Imitation, Living Room
Interior:
Bidet,Blinds,CeilHigh,SecurSys,WlkInCls
Exterior Features
Garage Space:
1-Car
Garage:
Attached,Garage,GarUnder,InEntrnc
Driveway:
1 Car Width, Additional Parking, Blacktop, Driveway-Exclusive
Roof:
Asphalt Shingle
Exterior:
Aluminum Siding, Stone
Swimming Pool:
No
Pool:
n/a
Utilities
Heating System:
Forced Hot Air, Multi-Zone
Heating Source:
Gas-Natural
Cooling:
Central Air, Multi-Zone Cooling
Water Heater:
Gas
Water:
Public Water
Sewer:
Public Sewer
Services:
Garbage Included
Lot Features
Acres:
0.00
Lot Dimensions:
n/a
Lot Features:
Corner
School Information
Elementary:
n/a
Middle:
n/a
High School:
n/a
Community Information
County:
Passaic
Town:
Wanaque Boro
Neighborhood:
Lakeland Village Con
Application Fee:
n/a
Association Fee:
$355 - Monthly
Fee Includes:
Maintenance-Common Area, Maintenance-Exterior, Snow Removal, Trash Collection
Amenities:
n/a
Pets:
Yes
Financial Considerations
List Price:
$499,000
Tax Amount:
$11,640
Land Assessment:
$70,000
Build. Assessment:
$199,900
Total Assessment:
$269,900
Tax Rate:
4.31
Tax Year:
2024
Ownership Type:
Condominium
Listing Information
MLS ID:
3958547
List Date:
04-23-2025
Days On Market:
0
Listing Broker:
SIGNATURE REALTY NJ
Listing Agent:

























Request More Information
Shawn and Diane Fox
RE/MAX American Dream
3108 Route 10 West
Denville, NJ 07834
Call: (973) 277-7853
Web: FoxHillsRockaway.com

