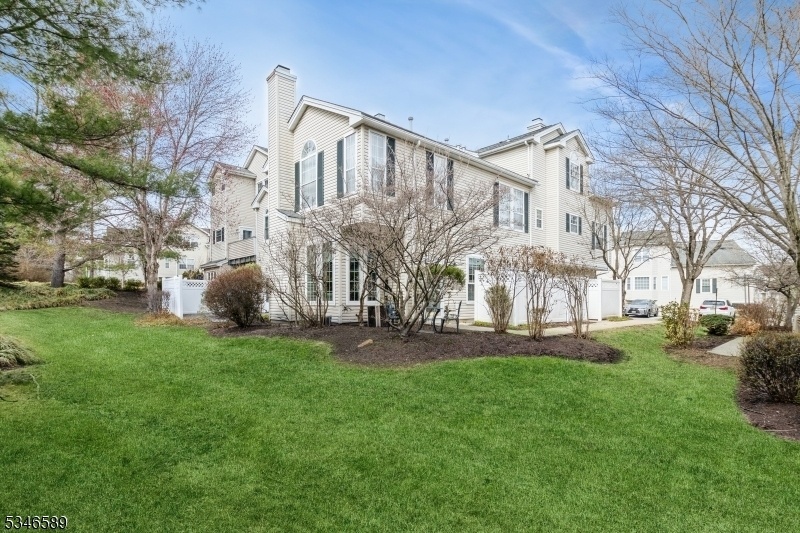34 Witherspoon Ct
Morris Twp, NJ 07960








































Price: $499,000
GSMLS: 3958588Type: Condo/Townhouse/Co-op
Style: Townhouse-End Unit
Beds: 2
Baths: 2 Full & 1 Half
Garage: 1-Car
Year Built: 1993
Acres: 0.11
Property Tax: $6,568
Description
Motivated Seller! Welcome Home To This Bright And Airy End Unit Townhome Featuring Cathedral Ceilings, And Abundant Natural Light. The Main Level Features An Open Concept Living Room With Wood-burning Fireplace, Dining Area, And A Kitchen With Granite Counter Tops And Stainless Steel Appliances. A Powder Room With A New Pedestal Sink Completes This Level. The Second Floor Features A Freshly Painted Primary Suite With A Vaulted Ceiling, Walk-in Closet, A Full Bath With Stall Shower And Oversized Jetted Tub As Well As A Palladium Window. A Second Bedroom Also Features A Walk-in Closet With An Adjacent Full Bath With A Shower/tub Combination. This Level Is Complete With A Laundry Room And Linen Closet. The Home Also Features A Private Patio And Attached One Car Garage. Recent Upgrades In 2022 Include New Washer And Dryer, New Furnace And Ac Unit, '23 Custom Window Treatments Upstairs. Located Less Than 3 Miles From Morristown Green Which Offers A Host Of Dining Options, Train Line, Mpac Theater And Tons Of Shopping Options. Streeter Park Pool Is A 2 Minute Drive. Parks And Nature Trail Nearby-don't Miss This One!
Rooms Sizes
Kitchen:
8x8 Second
Dining Room:
11x10 Second
Living Room:
18x14 Second
Family Room:
n/a
Den:
n/a
Bedroom 1:
15x13 Third
Bedroom 2:
11x10 Third
Bedroom 3:
n/a
Bedroom 4:
n/a
Room Levels
Basement:
n/a
Ground:
Vestibul
Level 1:
n/a
Level 2:
Dining Room, Kitchen, Living Room, Powder Room
Level 3:
2 Bedrooms, Bath Main, Bath(s) Other, Laundry Room
Level Other:
n/a
Room Features
Kitchen:
Breakfast Bar, Separate Dining Area
Dining Room:
Living/Dining Combo
Master Bedroom:
Full Bath, Walk-In Closet
Bath:
Jetted Tub, Stall Shower
Interior Features
Square Foot:
n/a
Year Renovated:
n/a
Basement:
No
Full Baths:
2
Half Baths:
1
Appliances:
Carbon Monoxide Detector, Dishwasher, Microwave Oven, Range/Oven-Gas, Refrigerator, Self Cleaning Oven
Flooring:
Carpeting, Laminate, Tile
Fireplaces:
1
Fireplace:
Living Room, Wood Burning
Interior:
Carbon Monoxide Detector, Cathedral Ceiling, High Ceilings, Smoke Detector, Walk-In Closet
Exterior Features
Garage Space:
1-Car
Garage:
DoorOpnr,GarUnder,InEntrnc
Driveway:
1 Car Width, Additional Parking
Roof:
Asphalt Shingle
Exterior:
Vinyl Siding
Swimming Pool:
No
Pool:
n/a
Utilities
Heating System:
1 Unit, Forced Hot Air
Heating Source:
Gas-Natural
Cooling:
1 Unit, Ceiling Fan, Central Air
Water Heater:
Gas
Water:
Association, Water Charge Extra
Sewer:
Public Sewer
Services:
Cable TV, Garbage Included
Lot Features
Acres:
0.11
Lot Dimensions:
n/a
Lot Features:
Level Lot
School Information
Elementary:
n/a
Middle:
n/a
High School:
n/a
Community Information
County:
Morris
Town:
Morris Twp.
Neighborhood:
Rose Arbor
Application Fee:
n/a
Association Fee:
$557 - Monthly
Fee Includes:
Maintenance-Exterior, Snow Removal, Trash Collection, Water Fees
Amenities:
n/a
Pets:
Number Limit, Yes
Financial Considerations
List Price:
$499,000
Tax Amount:
$6,568
Land Assessment:
$175,000
Build. Assessment:
$153,100
Total Assessment:
$328,100
Tax Rate:
2.00
Tax Year:
2024
Ownership Type:
Condominium
Listing Information
MLS ID:
3958588
List Date:
04-24-2025
Days On Market:
3
Listing Broker:
KELLER WILLIAMS TOWNE SQUARE REAL
Listing Agent:








































Request More Information
Shawn and Diane Fox
RE/MAX American Dream
3108 Route 10 West
Denville, NJ 07834
Call: (973) 277-7853
Web: FoxHillsRockaway.com




