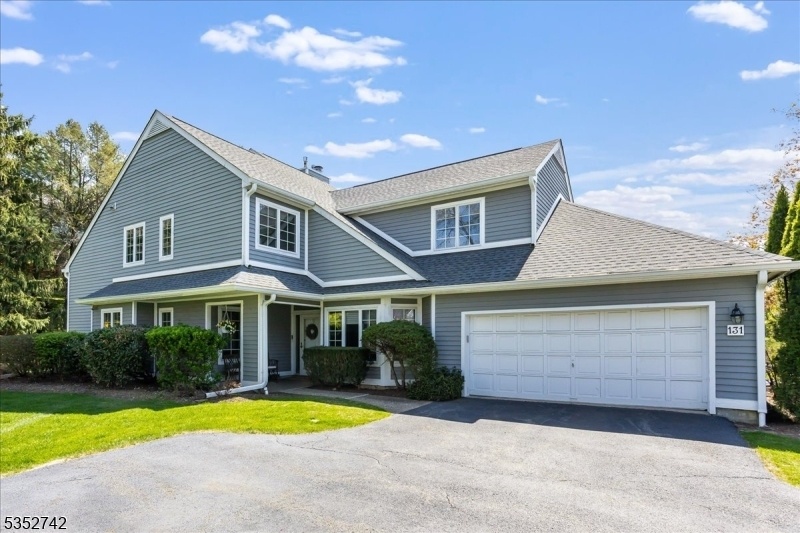131 Ridge Dr
Montville Twp, NJ 07045










































Price: $749,900
GSMLS: 3958600Type: Condo/Townhouse/Co-op
Style: Townhouse-End Unit
Beds: 3
Baths: 2 Full & 1 Half
Garage: 2-Car
Year Built: 1988
Acres: 0.34
Property Tax: $12,175
Description
Welcome To This Beautifully Updated 3-bedroom, 2.1-bath End-unit Townhome In The Highly Sought-after Changebridge Community. Tucked Away In A Private, Tree-lined Setting With Charming Stone Walls, This Home Offers The Perfect Combination Of Comfort, Style, And Convenience. Inside, You'll Find A Bright And Spacious Layout Featuring Two Fireplaces One In The Inviting Living Room And Another In The Tranquil Primary Bedroom. The Updated Primary Bath Exudes A Spa-like Feel With Modern Finishes. Sliding Doors Lead To An Oversized New Trex Deck, Ideal For Relaxing Or Entertaining While Surrounded By Nature. Additional Highlights Include A Large Oversized Garage With An Extended Driveway, Ample Storage Throughout, And The Privacy And Natural Light That Comes With Being An End Unit.beyond The Home Itself, Enjoy All The Amenities Changebridge Has To Offer, Including A Community Pool, Tennis Courts, Fitness Center, And Scenic Walking Pathsthe Neighborhood Is Peaceful And Well-maintained, Yet Conveniently Close To Shopping, Dining, Top-rated Schools, And Major Commuter Routes. This Home Truly Checks All The Boxes For Easy Living In A Welcoming Community Don't Miss Your Chance To Make It Yours!
Rooms Sizes
Kitchen:
18x8
Dining Room:
13x12 First
Living Room:
21x16 First
Family Room:
n/a
Den:
12x12 First
Bedroom 1:
21x14 Second
Bedroom 2:
19x17 Second
Bedroom 3:
14x12 Second
Bedroom 4:
n/a
Room Levels
Basement:
n/a
Ground:
n/a
Level 1:
DiningRm,GarEnter,Laundry,LivingRm,Office,OutEntrn,Pantry,PowderRm,Utility
Level 2:
3 Bedrooms, Bath Main, Storage Room
Level 3:
n/a
Level Other:
n/a
Room Features
Kitchen:
Eat-In Kitchen, Pantry, Separate Dining Area
Dining Room:
Formal Dining Room
Master Bedroom:
Fireplace, Full Bath, Walk-In Closet
Bath:
Soaking Tub, Stall Shower
Interior Features
Square Foot:
n/a
Year Renovated:
2017
Basement:
No
Full Baths:
2
Half Baths:
1
Appliances:
Central Vacuum, Dishwasher, Dryer, Microwave Oven, Range/Oven-Gas, Refrigerator, Self Cleaning Oven, Washer, Water Softener-Own
Flooring:
Carpeting, Tile, Wood
Fireplaces:
2
Fireplace:
Bedroom 1, Living Room
Interior:
Blinds,CeilHigh,SmokeDet,StallTub,WlkInCls
Exterior Features
Garage Space:
2-Car
Garage:
Built-In Garage, Garage Door Opener, Oversize Garage
Driveway:
2 Car Width
Roof:
Asphalt Shingle
Exterior:
Vertical Siding
Swimming Pool:
Yes
Pool:
Association Pool
Utilities
Heating System:
1 Unit, Forced Hot Air, Multi-Zone
Heating Source:
Gas-Natural
Cooling:
1 Unit, Central Air, Multi-Zone Cooling
Water Heater:
Gas
Water:
Public Water
Sewer:
Public Sewer
Services:
Cable TV
Lot Features
Acres:
0.34
Lot Dimensions:
n/a
Lot Features:
Level Lot
School Information
Elementary:
Valley View Elementary School (K-5)
Middle:
Robert R. Lazar Middle School (6-8)
High School:
Montville Township High School (9-12)
Community Information
County:
Morris
Town:
Montville Twp.
Neighborhood:
Changebridge
Application Fee:
n/a
Association Fee:
$510 - Monthly
Fee Includes:
Maintenance-Common Area, Maintenance-Exterior, Snow Removal
Amenities:
Club House, Exercise Room, Jogging/Biking Path, Pool-Outdoor, Tennis Courts
Pets:
Yes
Financial Considerations
List Price:
$749,900
Tax Amount:
$12,175
Land Assessment:
$140,000
Build. Assessment:
$316,200
Total Assessment:
$456,200
Tax Rate:
2.62
Tax Year:
2024
Ownership Type:
Fee Simple
Listing Information
MLS ID:
3958600
List Date:
04-24-2025
Days On Market:
0
Listing Broker:
RE/MAX NEIGHBORHOOD PROPERTIES
Listing Agent:










































Request More Information
Shawn and Diane Fox
RE/MAX American Dream
3108 Route 10 West
Denville, NJ 07834
Call: (973) 277-7853
Web: FoxHillsRockaway.com




