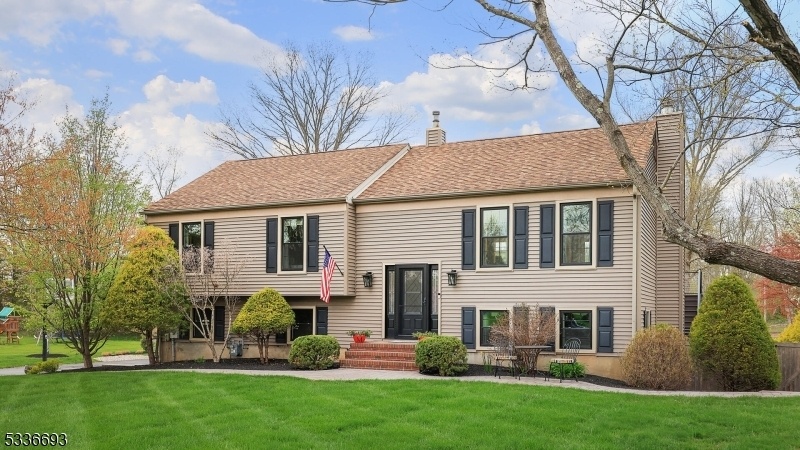7 Kent Ct
Clinton Twp, NJ 08801











































Price: $675,000
GSMLS: 3958609Type: Single Family
Style: Bi-Level
Beds: 4
Baths: 2 Full
Garage: 2-Car
Year Built: 1983
Acres: 0.52
Property Tax: $10,165
Description
Welcome To Your Very Own Private Oasis! This Beautifully Updated 4-bedroom, 2-bath Home On Over Half An Acre And On A Cul-de-sac, Offers Luxury Living Inside And Out. Step Into A Resort-style Fenced Backyard Featuring A Heated, Gunite Pool W/ Raised Jacuzzi, Paver Patio, And Covered Entertaining Space With Cedar Ceiling, Recessed Lighting, And Dual Ceiling Fans. The 2-car Garage Impresses With Epoxy Flooring And A Full Organization System. Inside, The Upper Level Boasts Engineered Hardwood Flooring Throughout. The Chef's Kitchen (renovated In 2017) Shines With Shaker Cabinets, A Leathered Granite Island, Thermador 6-burner Gas Cooktop And Electric Convection Oven. The Dining Room Opens To A Stunning 12x24 Timbertech Deck With Sleek Black Steel Railings. All Bedrooms Include Custom Closet Organizers. The Fully Renovated Lower Level (2022) Includes Luxury Vinyl Flooring, A Cozy Family Room With Wood-burning Fireplace, A Wet Bar With Fridge And Ice Maker, A Guest Bedroom, A Modern Full Bath With Tiled Shower, And A Stylish Laundry Room With Butcher Block Folding Station And Glass Pocket Door. Don't Miss This Entertainer's Dream!
Rooms Sizes
Kitchen:
11x11 Second
Dining Room:
10x11 Second
Living Room:
14x13 Second
Family Room:
19x11 First
Den:
n/a
Bedroom 1:
20x12 Second
Bedroom 2:
12x10 Second
Bedroom 3:
10x13 Second
Bedroom 4:
15x11 First
Room Levels
Basement:
n/a
Ground:
n/a
Level 1:
1Bedroom,BathOthr,FamilyRm,GarEnter,Laundry,Utility
Level 2:
3 Bedrooms, Bath Main, Dining Room, Kitchen, Living Room, Pantry
Level 3:
n/a
Level Other:
n/a
Room Features
Kitchen:
Center Island, Eat-In Kitchen
Dining Room:
Formal Dining Room
Master Bedroom:
n/a
Bath:
n/a
Interior Features
Square Foot:
1,864
Year Renovated:
n/a
Basement:
No
Full Baths:
2
Half Baths:
0
Appliances:
Carbon Monoxide Detector, Cooktop - Gas, Dishwasher, Dryer, Microwave Oven, Refrigerator, Wall Oven(s) - Electric, Washer, Water Softener-Own
Flooring:
Tile, Vinyl-Linoleum, Wood
Fireplaces:
1
Fireplace:
Family Room, Wood Burning
Interior:
BarWet,Blinds,CODetect,SmokeDet,StallShw,TubShowr
Exterior Features
Garage Space:
2-Car
Garage:
Built-In Garage, Garage Door Opener
Driveway:
1 Car Width, Blacktop
Roof:
Asphalt Shingle
Exterior:
Vinyl Siding
Swimming Pool:
Yes
Pool:
Gunite, Heated, In-Ground Pool
Utilities
Heating System:
1 Unit, Forced Hot Air
Heating Source:
Gas-Natural
Cooling:
1 Unit, Central Air
Water Heater:
Gas
Water:
Public Water
Sewer:
Public Sewer
Services:
Cable TV Available, Garbage Extra Charge
Lot Features
Acres:
0.52
Lot Dimensions:
n/a
Lot Features:
Cul-De-Sac
School Information
Elementary:
SPRUCERUN
Middle:
CLINTON MS
High School:
N.HUNTERDN
Community Information
County:
Hunterdon
Town:
Clinton Twp.
Neighborhood:
n/a
Application Fee:
n/a
Association Fee:
n/a
Fee Includes:
n/a
Amenities:
n/a
Pets:
n/a
Financial Considerations
List Price:
$675,000
Tax Amount:
$10,165
Land Assessment:
$120,200
Build. Assessment:
$220,800
Total Assessment:
$341,000
Tax Rate:
2.98
Tax Year:
2024
Ownership Type:
Fee Simple
Listing Information
MLS ID:
3958609
List Date:
04-24-2025
Days On Market:
5
Listing Broker:
RE/MAX INSTYLE
Listing Agent:











































Request More Information
Shawn and Diane Fox
RE/MAX American Dream
3108 Route 10 West
Denville, NJ 07834
Call: (973) 277-7853
Web: FoxHillsRockaway.com

