22 Rocktown Hill Rd
West Amwell Twp, NJ 08551
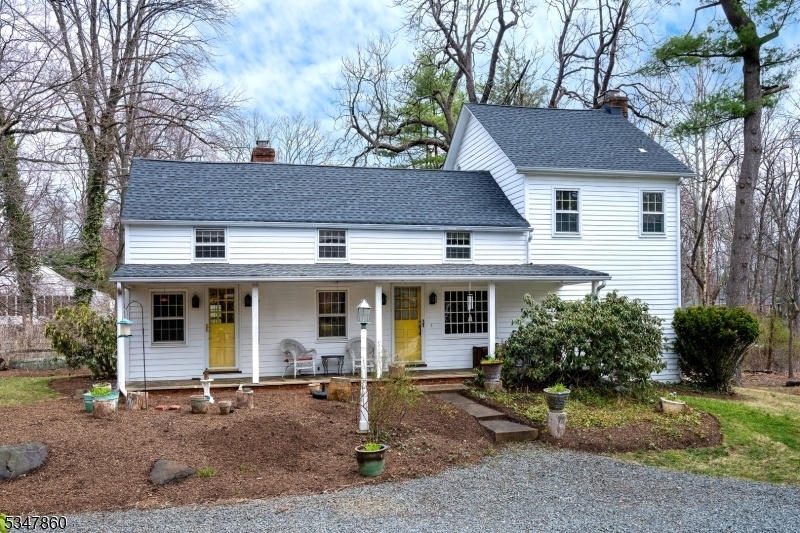
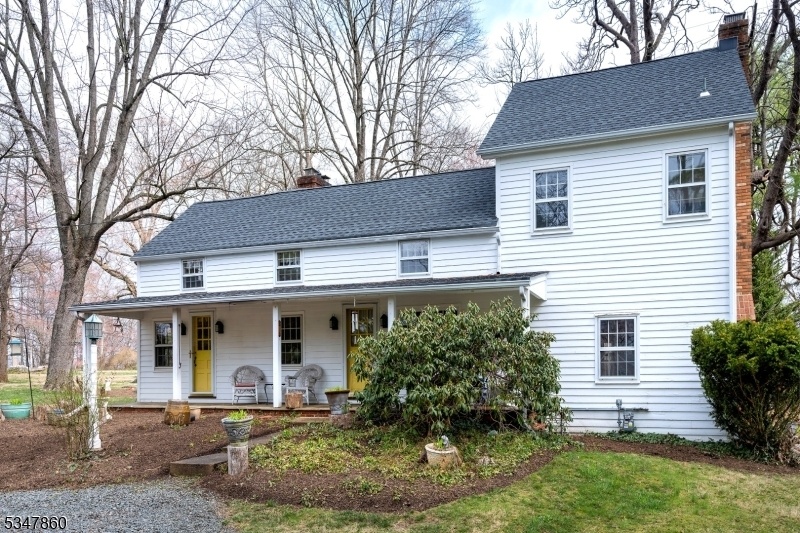
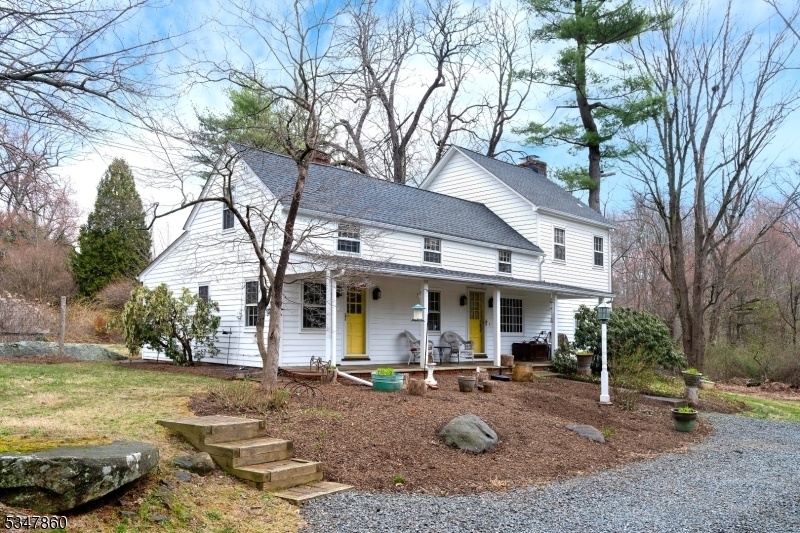









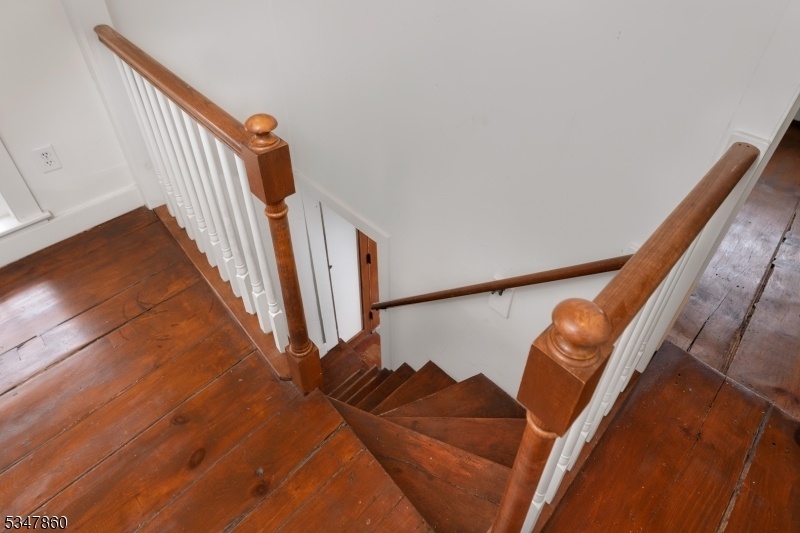







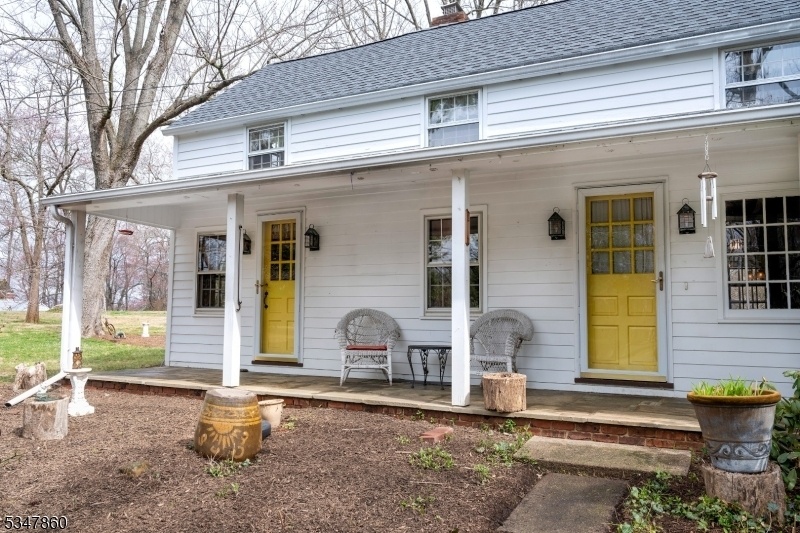
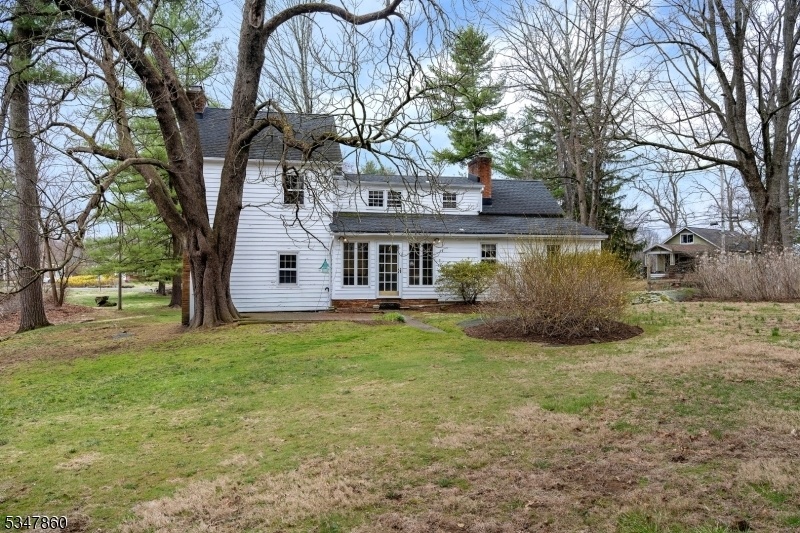
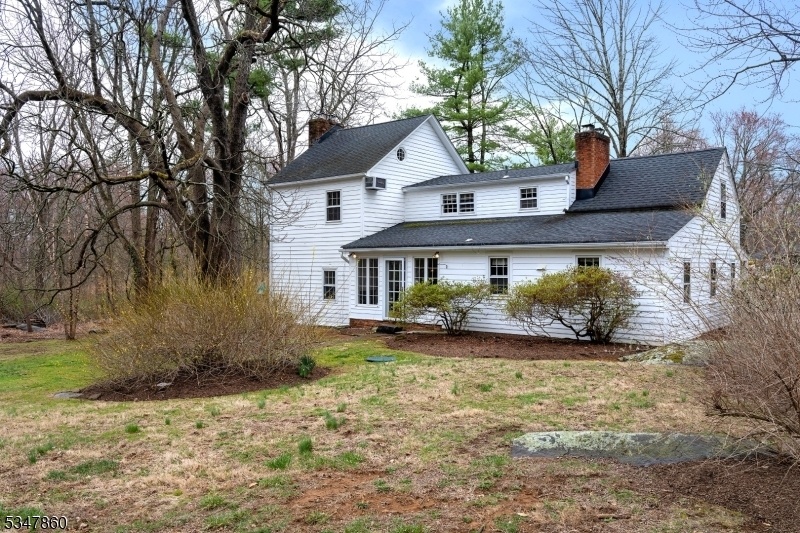
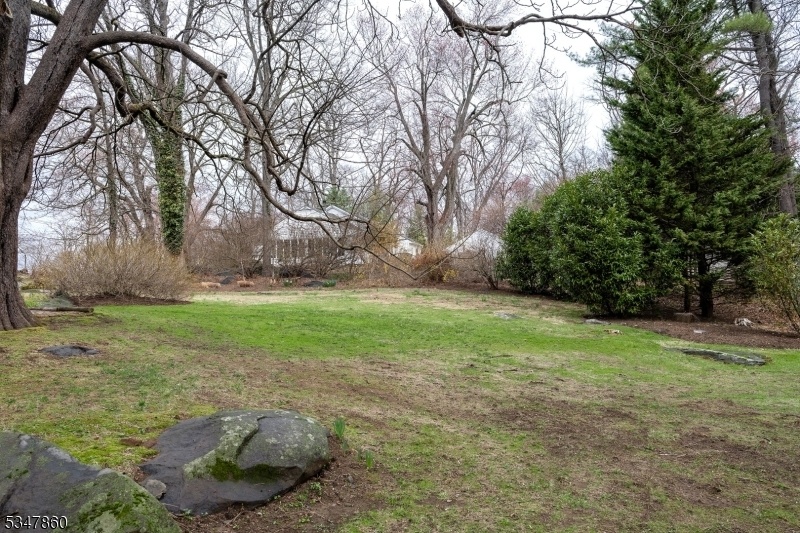
Price: $579,000
GSMLS: 3958620Type: Single Family
Style: Colonial
Beds: 3
Baths: 2 Full
Garage: No
Year Built: 1788
Acres: 0.81
Property Tax: $8,280
Description
This Sweet Colonial Home Dates Back To The 1700s But It's Far From Stuck In Time! With Reverence For Its Roots And Just The Right Amount Of Modem-day Love, It Has Grown Into A Home That Honors History While Embracing The Rhythms Of 21st-century Life. Step Inside And Immediately Admire The Pumpkin Pine Floors, Wide And Honeyed With Age. Original Details Warm Nearly Every Room, Including The Charming Study, Where An Old-fashioned Brick Warming Oven Is Tucked Into One Wall. The Kitchen Is A Country Classic With 21st-century Sensibility: Generous In Size, Anchored By A Built-in Desk, Flanked By A Laundry Area, And Complete With A Pantry Closet. Just Beyond, A Sunny Dining Room Opens To A Welcoming Patio. The Large Family Room Offers Ample Space For Memorable Occasions By The Fire, While The Main Bedroom Suite Above Is A Calming Spot With A Cathedral Ceiling, Its Own Fireplace, And An En Suite Bath Featuring Whimsically Painted Sinks And A Soaking Tub/shower. Additional Bedrooms Are Served By A Well-placed Hall Bath. Historic Yet Wholly Livable, This Home Invites You To Stay Awhile! Fireplaces And Chimneys Are Being Sold Strictly As-is.
Rooms Sizes
Kitchen:
16x10 First
Dining Room:
13x10 First
Living Room:
20x15 First
Family Room:
9x15
Den:
First
Bedroom 1:
16x15 Second
Bedroom 2:
13x15 Second
Bedroom 3:
9x15 Second
Bedroom 4:
n/a
Room Levels
Basement:
Utility Room
Ground:
n/a
Level 1:
Den, Dining Room, Family Room, Great Room, Kitchen, Laundry Room, Living Room, Pantry, Porch, Sunroom
Level 2:
3 Bedrooms, Bath Main, Bath(s) Other
Level 3:
n/a
Level Other:
n/a
Room Features
Kitchen:
Not Eat-In Kitchen, Pantry
Dining Room:
Formal Dining Room
Master Bedroom:
Fireplace, Full Bath
Bath:
n/a
Interior Features
Square Foot:
n/a
Year Renovated:
n/a
Basement:
Yes - Partial
Full Baths:
2
Half Baths:
0
Appliances:
Dishwasher, Dryer, Range/Oven-Gas, Refrigerator, Washer
Flooring:
n/a
Fireplaces:
3
Fireplace:
Living Room, Non-Functional, See Remarks
Interior:
CeilBeam,CODetect,SmokeDet,StallTub
Exterior Features
Garage Space:
No
Garage:
n/a
Driveway:
Circular, Crushed Stone, Driveway-Exclusive, Gravel
Roof:
Asphalt Shingle
Exterior:
Clapboard, Wood
Swimming Pool:
No
Pool:
n/a
Utilities
Heating System:
Baseboard - Hotwater
Heating Source:
Gas-Natural
Cooling:
None
Water Heater:
Gas
Water:
Private, Well
Sewer:
Septic
Services:
n/a
Lot Features
Acres:
0.81
Lot Dimensions:
n/a
Lot Features:
Open Lot, Wooded Lot
School Information
Elementary:
W. AMWELL
Middle:
S.HUNTERDN
High School:
S.HUNTERDN
Community Information
County:
Hunterdon
Town:
West Amwell Twp.
Neighborhood:
n/a
Application Fee:
n/a
Association Fee:
n/a
Fee Includes:
n/a
Amenities:
n/a
Pets:
n/a
Financial Considerations
List Price:
$579,000
Tax Amount:
$8,280
Land Assessment:
$138,600
Build. Assessment:
$296,300
Total Assessment:
$434,900
Tax Rate:
2.21
Tax Year:
2024
Ownership Type:
Fee Simple
Listing Information
MLS ID:
3958620
List Date:
04-23-2025
Days On Market:
0
Listing Broker:
CALLAWAY HENDERSON SOTHEBY'S IR
Listing Agent:
























Request More Information
Shawn and Diane Fox
RE/MAX American Dream
3108 Route 10 West
Denville, NJ 07834
Call: (973) 277-7853
Web: FoxHillsRockaway.com

