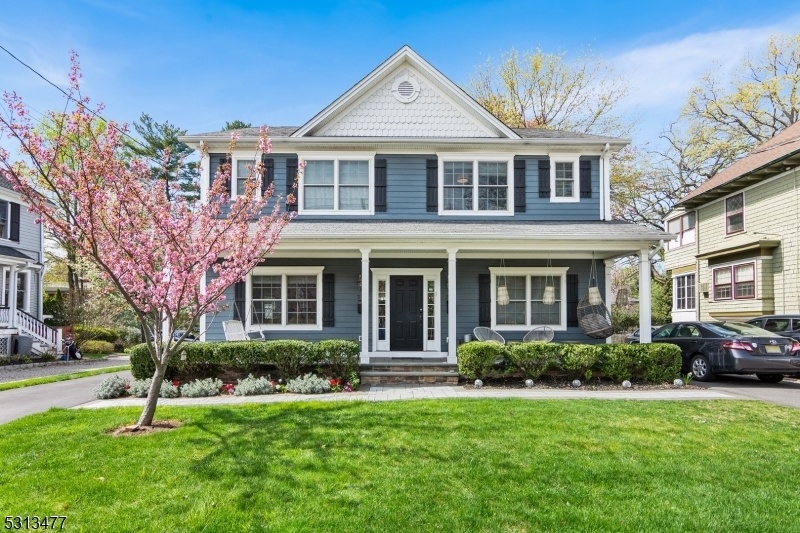255 Walnut St
Westfield Town, NJ 07090









































Price: $999,000
GSMLS: 3958689Type: Condo/Townhouse/Co-op
Style: 1/2 Duplex
Beds: 4
Baths: 3 Full & 2 Half
Garage: 1-Car
Year Built: 2013
Acres: 0.11
Property Tax: $17,758
Description
Beautiful 1/2 Duplex Westfield Home Just Minutes From Downtown! This Stunning & Rare Find Offers 4 Levels Of Finished Space Totaling 2,524 Square Feet, Within Close Proximity To The Vibrant Downtown Westfield. Boasting 4bedrooms And 3.2 Bathrooms, This Home Combines Modern Comfort W/ Charming Appeal. The Inviting Front Porch Welcomes You Before Stepping Inside To Discover An Open-concept First Floor, Featuring A Bright Living Room, A Dining Area, & A Chef's Kitchen Complete W/ A Large Center Island, Ss Appliances, & Access To The Backyard. Upstairs, You'll Find 3 Well-sized Bedrooms, Including A Generous Primary Suite With A Walk-in Closet And A Private En Suite Bath. 2 Additional Bedrooms Share A Hall Bath, And Conveniently, The Laundry Area Is Located On This Level For Ease Of Use. The Third Floor Serves As Its Own Private Retreat, Ideal For A Guest Suite, Home Office, Or Additional Living Space, With A Bedroom & Full Bath. The Finished Lower Level Offers A Large Recreation Room Along W/ An Extra Powder Room. Outside, Enjoy A Spacious Yard Ideal For Outdoor Activities, And A Detached 1-car Garage Provides Convenient Parking & Additional Storage. Located In The Heart Of Westfield, This Home Is Surrounded By Everything You Need From Schools And Parks (mindowaskin Park) To Shopping, Transit Options Including Train And Bus Lines, And Plenty Of Dining Options, Including Trader Joe's And Stop & Shop, All Within Walking Distance. Best Of All, There Are No Hoa Fees!
Rooms Sizes
Kitchen:
17x16 First
Dining Room:
15x10 First
Living Room:
16x13 First
Family Room:
n/a
Den:
n/a
Bedroom 1:
14x11 Second
Bedroom 2:
11x11 Second
Bedroom 3:
11x11 Second
Bedroom 4:
13x11 Third
Room Levels
Basement:
Powder Room, Rec Room, Utility Room
Ground:
n/a
Level 1:
Dining Room, Kitchen, Living Room, Powder Room
Level 2:
3 Bedrooms, Bath Main, Bath(s) Other, Laundry Room
Level 3:
1 Bedroom, Bath(s) Other
Level Other:
n/a
Room Features
Kitchen:
Center Island, Eat-In Kitchen, Pantry, Separate Dining Area
Dining Room:
Formal Dining Room
Master Bedroom:
Full Bath, Walk-In Closet
Bath:
n/a
Interior Features
Square Foot:
1,963
Year Renovated:
n/a
Basement:
Yes - Finished, Full
Full Baths:
3
Half Baths:
2
Appliances:
Carbon Monoxide Detector, Dishwasher, Disposal, Dryer, Kitchen Exhaust Fan, Microwave Oven, Range/Oven-Gas, Refrigerator, Washer
Flooring:
Tile, Wood
Fireplaces:
No
Fireplace:
n/a
Interior:
CODetect,AlrmFire,FireExtg,CeilHigh,SmokeDet,StallShw,StallTub,WlkInCls
Exterior Features
Garage Space:
1-Car
Garage:
Detached Garage
Driveway:
1 Car Width, Additional Parking, Blacktop
Roof:
Asphalt Shingle
Exterior:
Vinyl Siding
Swimming Pool:
No
Pool:
n/a
Utilities
Heating System:
2 Units, Forced Hot Air, Multi-Zone
Heating Source:
Gas-Natural
Cooling:
2 Units, Central Air, Multi-Zone Cooling
Water Heater:
n/a
Water:
Public Water
Sewer:
Public Sewer
Services:
Cable TV Available, Fiber Optic Available
Lot Features
Acres:
0.11
Lot Dimensions:
30X156
Lot Features:
Level Lot
School Information
Elementary:
Franklin
Middle:
Roosevelt
High School:
Westfield
Community Information
County:
Union
Town:
Westfield Town
Neighborhood:
n/a
Application Fee:
n/a
Association Fee:
n/a
Fee Includes:
n/a
Amenities:
n/a
Pets:
Cats OK, Dogs OK, Yes
Financial Considerations
List Price:
$999,000
Tax Amount:
$17,758
Land Assessment:
$560,000
Build. Assessment:
$245,000
Total Assessment:
$805,000
Tax Rate:
2.21
Tax Year:
2023
Ownership Type:
Fee Simple
Listing Information
MLS ID:
3958689
List Date:
04-24-2025
Days On Market:
0
Listing Broker:
REDFIN CORPORATION
Listing Agent:









































Request More Information
Shawn and Diane Fox
RE/MAX American Dream
3108 Route 10 West
Denville, NJ 07834
Call: (973) 277-7853
Web: FoxHillsRockaway.com

