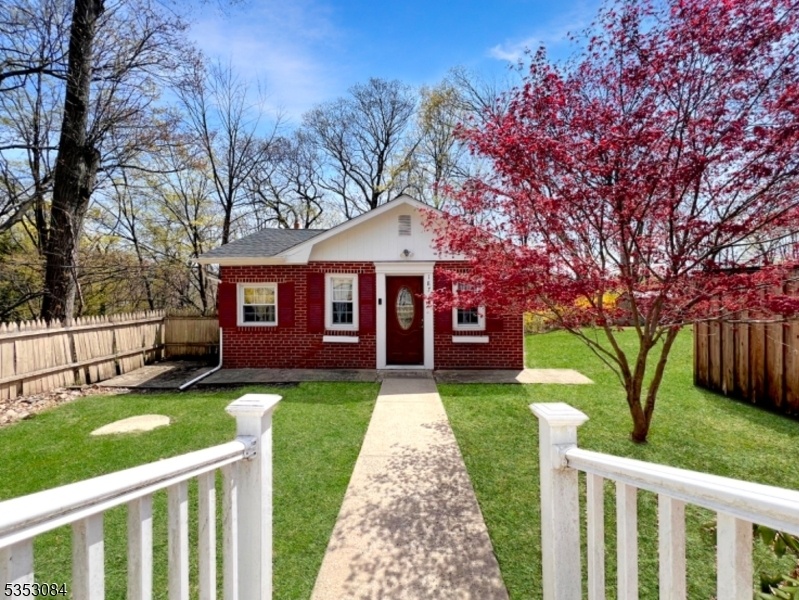187 Monroe Trl
Hopatcong Boro, NJ 07843
























Price: $329,900
GSMLS: 3958721Type: Single Family
Style: Ranch
Beds: 2
Baths: 1 Full
Garage: No
Year Built: 1948
Acres: 0.16
Property Tax: $5,421
Description
Step Into This Beautifully Updated 2-bedroom, 1-bath Ranch That Perfectly Blends Style, Comfort, And Convenience. From The Moment You Arrive, You Will Love What This Home Has To Offer. Inside, The Open Floor Plan Offers A Seamless Flow Through The Living Room, Dining Area, First Floor Bedroom And Modern Kitchen, Complete With Sleek Stainless Steel Appliances And Gleaming Granite Countertops. The Bathroom Features A Stunning Tiled Walk-in Shower That Adds A Touch Of Luxury To Your Daily Routine. As An Added Bonus, There Is Covered Porch Access Off Of The Living Room Which Is Ideal For Relaxing Mornings Or Winding Down After A Long Day. Downstairs, The Fully Finished Walkout Basement Provides The Perfect Space For A Home Office, Media Room, Or Additional Living Area Ready To Fit Your Lifestyle Needs. With A Dedicated Two-car Driveway, Brand-new Roof Installed In 2023, New Water Heater And Tons Of Additional Upgrades, This Home Is Truly Move-in Ready And Waiting For You. If You Are Looking For Something Truly Special, This Is The One! Schedule Your Private Showing Today And Make This Cozy, Modern Ranch Your Next Home!
Rooms Sizes
Kitchen:
10x8 First
Dining Room:
12x8 First
Living Room:
11x11 First
Family Room:
12x10 Ground
Den:
n/a
Bedroom 1:
13x10 First
Bedroom 2:
15x9 Ground
Bedroom 3:
n/a
Bedroom 4:
n/a
Room Levels
Basement:
n/a
Ground:
1 Bedroom, Family Room, Inside Entrance, Utility Room, Walkout
Level 1:
1Bedroom,BathMain,InsdEntr,Kitchen,LivingRm,LivDinRm,Porch
Level 2:
n/a
Level 3:
n/a
Level Other:
n/a
Room Features
Kitchen:
Separate Dining Area
Dining Room:
Living/Dining Combo
Master Bedroom:
1st Floor
Bath:
Stall Shower
Interior Features
Square Foot:
n/a
Year Renovated:
n/a
Basement:
Yes - Finished, Walkout
Full Baths:
1
Half Baths:
0
Appliances:
Carbon Monoxide Detector, Dishwasher, Dryer, Microwave Oven, Range/Oven-Electric, Refrigerator, Washer, Water Softener-Rnt
Flooring:
Tile, Vinyl-Linoleum
Fireplaces:
No
Fireplace:
n/a
Interior:
Carbon Monoxide Detector, Smoke Detector, Window Treatments
Exterior Features
Garage Space:
No
Garage:
n/a
Driveway:
2 Car Width, Driveway-Exclusive
Roof:
Asphalt Shingle
Exterior:
Brick
Swimming Pool:
No
Pool:
n/a
Utilities
Heating System:
1 Unit, Forced Hot Air
Heating Source:
OilAbIn
Cooling:
1 Unit, Central Air
Water Heater:
Electric
Water:
Well
Sewer:
Septic 2 Bedroom Town Verified
Services:
n/a
Lot Features
Acres:
0.16
Lot Dimensions:
80X87
Lot Features:
n/a
School Information
Elementary:
HOPATCONG
Middle:
HOPATCONG
High School:
HOPATCONG
Community Information
County:
Sussex
Town:
Hopatcong Boro
Neighborhood:
n/a
Application Fee:
n/a
Association Fee:
n/a
Fee Includes:
n/a
Amenities:
n/a
Pets:
Cats OK, Dogs OK
Financial Considerations
List Price:
$329,900
Tax Amount:
$5,421
Land Assessment:
$120,600
Build. Assessment:
$139,400
Total Assessment:
$260,000
Tax Rate:
2.09
Tax Year:
2024
Ownership Type:
Fee Simple
Listing Information
MLS ID:
3958721
List Date:
04-24-2025
Days On Market:
4
Listing Broker:
COLDWELL BANKER REALTY
Listing Agent:
























Request More Information
Shawn and Diane Fox
RE/MAX American Dream
3108 Route 10 West
Denville, NJ 07834
Call: (973) 277-7853
Web: FoxHillsRockaway.com

