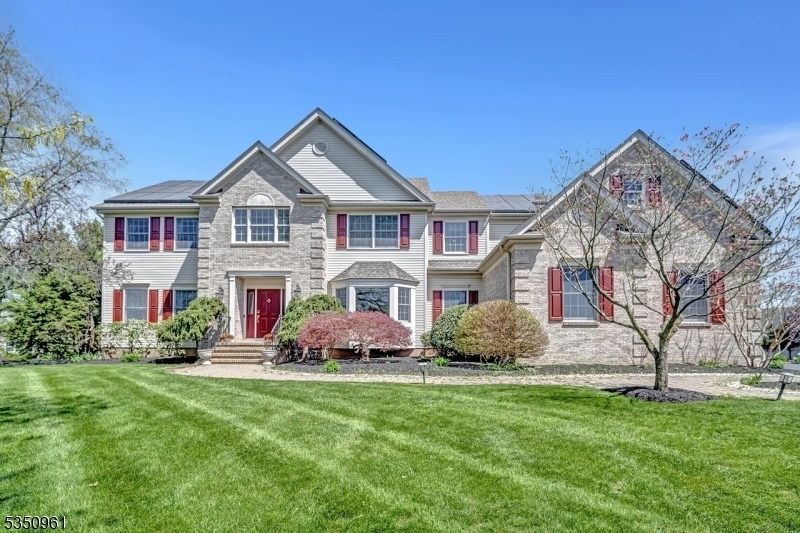14 Smith Ct
Hillsborough Twp, NJ 08844





































Price: $1,125,000
GSMLS: 3958767Type: Single Family
Style: Colonial
Beds: 5
Baths: 2 Full & 1 Half
Garage: 2-Car
Year Built: 1997
Acres: 0.84
Property Tax: $18,254
Description
Get Ready To Fall In Love With This Regal 5-bedroom, 2.5 Bath Havilland Model Colonial Tucked On A Quiet Cul-de-sac On A Generous .84-acre Lot. Dramatic Two-story Foyer Showcases Curved Staircase And Palladian Window Leading Into The Light-filled Living Space. Wood Floors, 9 Ft Ceilings On 1st Level. Bright Kitchen Features 42"cabinets, Quartz Counters, New Ss Stove/fridge ('25), Dishwasher ('23), And Fotile Range Hood That Vents To The Home's Exterior ('20). Great Room W/vaulted Ceiling, Gas Fireplace, & Convenient Rear Staircase. Formal Dining Room Offers Space For Memorable Gatherings, While First Floor Bedroom Currently Serves As A Home Office. The Generously Sized Laundry Room Adds Everyday Convenience And Offers Seamless Access To The Attached Garage And Kitchen. Primary Bedroom W/tray Ceiling, Dual Walk-in Closets, En Suite Bath, Equipped W/dual Sinks,skylight And Jetted Tub. 3 Additional Bedrooms, Hall Bath, Walk-in Attic For Added Storage Completes The Upstairs. Peace Of Mind Comes W/roof ('21), Two Zone Hvac (one New '25, One '17), Solar Panels (contribute To A Sustainable Future And Save Money On Your Utility Costs), A Freshly Paved Driveway, And New ('25) Garage Doors. Paver Patio Overlooking The Expansive Yard For Relaxing Or Entertaining. Great Central Location Within Minutes Of Shopping, Schools, Major Roads, & Njt Rail. In Country Classics, You're Not Just Buying A House You're Stepping Into A Lifestyle. Welcome Home!
Rooms Sizes
Kitchen:
13x25 First
Dining Room:
14x15 First
Living Room:
14x14 First
Family Room:
18x22 First
Den:
12x12 First
Bedroom 1:
19x14 Second
Bedroom 2:
13x11 Second
Bedroom 3:
12x12 Second
Bedroom 4:
17x11 Second
Room Levels
Basement:
n/a
Ground:
n/a
Level 1:
DiningRm,FamilyRm,Foyer,GarEnter,Kitchen,Laundry,LivingRm,Office,PowderRm
Level 2:
4 Or More Bedrooms, Bath Main, Bath(s) Other
Level 3:
n/a
Level Other:
n/a
Room Features
Kitchen:
Center Island, Pantry, Separate Dining Area
Dining Room:
Formal Dining Room
Master Bedroom:
Full Bath, Walk-In Closet
Bath:
Soaking Tub, Stall Shower And Tub
Interior Features
Square Foot:
3,332
Year Renovated:
n/a
Basement:
Yes - Full, Unfinished
Full Baths:
2
Half Baths:
1
Appliances:
Carbon Monoxide Detector, Dishwasher, Dryer, Kitchen Exhaust Fan, Range/Oven-Gas, Refrigerator, Self Cleaning Oven, Sump Pump, Washer
Flooring:
Carpeting, Tile, Wood
Fireplaces:
1
Fireplace:
Family Room, Gas Fireplace
Interior:
JacuzTyp,Skylight,SoakTub,StallTub,WlkInCls,WndwTret
Exterior Features
Garage Space:
2-Car
Garage:
Attached Garage, Garage Door Opener
Driveway:
2 Car Width, Blacktop
Roof:
Asphalt Shingle
Exterior:
Brick, Vinyl Siding
Swimming Pool:
No
Pool:
n/a
Utilities
Heating System:
2 Units
Heating Source:
GasNatur,SolarLse
Cooling:
2 Units, Ceiling Fan, Central Air
Water Heater:
n/a
Water:
Public Water
Sewer:
Public Sewer
Services:
Cable TV Available, Garbage Extra Charge
Lot Features
Acres:
0.84
Lot Dimensions:
n/a
Lot Features:
Cul-De-Sac
School Information
Elementary:
AMSTERDAM
Middle:
HILLSBORO
High School:
HILLSBORO
Community Information
County:
Somerset
Town:
Hillsborough Twp.
Neighborhood:
Country Classics
Application Fee:
n/a
Association Fee:
n/a
Fee Includes:
n/a
Amenities:
n/a
Pets:
Yes
Financial Considerations
List Price:
$1,125,000
Tax Amount:
$18,254
Land Assessment:
$441,000
Build. Assessment:
$483,200
Total Assessment:
$924,200
Tax Rate:
2.09
Tax Year:
2024
Ownership Type:
Fee Simple
Listing Information
MLS ID:
3958767
List Date:
04-24-2025
Days On Market:
5
Listing Broker:
KELLER WILLIAMS GREATER BRUNSWICK
Listing Agent:





































Request More Information
Shawn and Diane Fox
RE/MAX American Dream
3108 Route 10 West
Denville, NJ 07834
Call: (973) 277-7853
Web: FoxHillsRockaway.com

