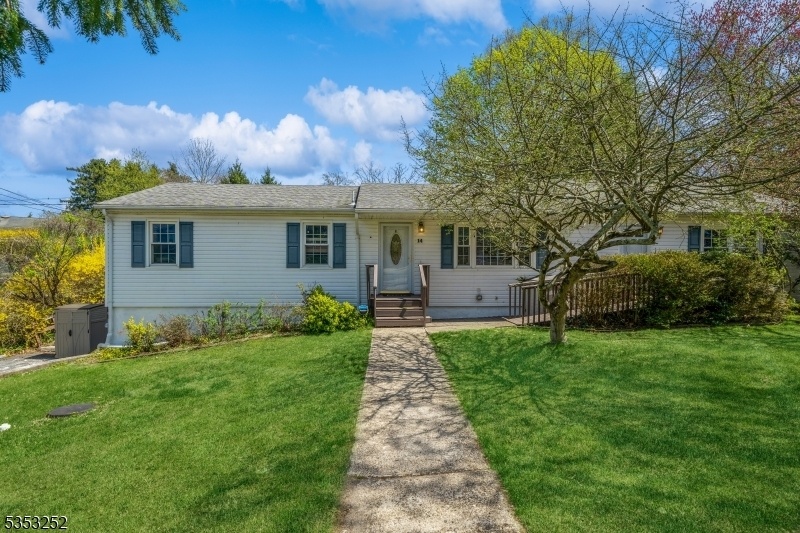14 Pawnee Trl
Jefferson Twp, NJ 07438

































Price: $449,000
GSMLS: 3958795Type: Single Family
Style: Expanded Ranch
Beds: 3
Baths: 2 Full & 1 Half
Garage: 1-Car
Year Built: 1960
Acres: 0.33
Property Tax: $7,856
Description
Welcome To This Beautiful 3 Bed, 2.5 Bath Expanded Ranch In The Desirable Lake Swannanoa Community Of Oak Ridge. Step Into The Bright And Airy Living Room, Followed By The Eat-in Kitchen With Many Upgrades, Including New Refrigerator And Dishwasher, With Access To Large Back Deck, Perfect For Outdoor Entertaining. A Spacious Family Room, With Private Ramp Entrance And Double Sliding Doors To Deck, Includes Large Handicap-accessible Bathroom, Making This Home Perfect For Multi-generational Living! Three Generously-sized Bedrooms, And A Second Full Bath, Recently Updated, Round Out The Living Space. The Full Basement Has Lots Of Space And Potential For Finishing, Including A Half Bath And Laundry Area. Also Has Access To The Attached One Car Garage For Convenience. Large Side Yard Is Partially-fenced And Private. Recent Upgrades Include Conversion To Natural Gas With A Brand New Furnace, New Roof Flashing, New Sump Pump And French Drain System, Water Softener And Under Kitchen Sink Reverse Osmosis System, And More! Optional Membership At The Lake Swannanoa Association Will Provide Access To Swimming, Kayaking, And More. All Just Minutes From Shopping, Schools, And Commuter Routes. Don't Miss This Wonderful Opportunity To Make This House Your Home!
Rooms Sizes
Kitchen:
n/a
Dining Room:
n/a
Living Room:
n/a
Family Room:
n/a
Den:
n/a
Bedroom 1:
n/a
Bedroom 2:
n/a
Bedroom 3:
n/a
Bedroom 4:
n/a
Room Levels
Basement:
n/a
Ground:
n/a
Level 1:
n/a
Level 2:
n/a
Level 3:
n/a
Level Other:
n/a
Room Features
Kitchen:
Eat-In Kitchen, See Remarks
Dining Room:
n/a
Master Bedroom:
n/a
Bath:
n/a
Interior Features
Square Foot:
n/a
Year Renovated:
n/a
Basement:
Yes - Crawl Space, French Drain, Full
Full Baths:
2
Half Baths:
1
Appliances:
Dishwasher, Dryer, Range/Oven-Electric, Refrigerator, Sump Pump, Washer, Water Filter
Flooring:
n/a
Fireplaces:
No
Fireplace:
n/a
Interior:
n/a
Exterior Features
Garage Space:
1-Car
Garage:
Attached,InEntrnc
Driveway:
1 Car Width, Off-Street Parking
Roof:
Asphalt Shingle
Exterior:
Vinyl Siding
Swimming Pool:
n/a
Pool:
n/a
Utilities
Heating System:
Forced Hot Air
Heating Source:
Gas-Natural
Cooling:
Central Air
Water Heater:
n/a
Water:
Well
Sewer:
Septic 3 Bedroom Town Verified
Services:
n/a
Lot Features
Acres:
0.33
Lot Dimensions:
n/a
Lot Features:
n/a
School Information
Elementary:
n/a
Middle:
n/a
High School:
n/a
Community Information
County:
Morris
Town:
Jefferson Twp.
Neighborhood:
n/a
Application Fee:
n/a
Association Fee:
n/a
Fee Includes:
n/a
Amenities:
n/a
Pets:
n/a
Financial Considerations
List Price:
$449,000
Tax Amount:
$7,856
Land Assessment:
$117,200
Build. Assessment:
$152,700
Total Assessment:
$269,900
Tax Rate:
2.90
Tax Year:
2024
Ownership Type:
Fee Simple
Listing Information
MLS ID:
3958795
List Date:
04-24-2025
Days On Market:
4
Listing Broker:
KELLER WILLIAMS SUBURBAN REALTY
Listing Agent:

































Request More Information
Shawn and Diane Fox
RE/MAX American Dream
3108 Route 10 West
Denville, NJ 07834
Call: (973) 277-7853
Web: FoxHillsRockaway.com




