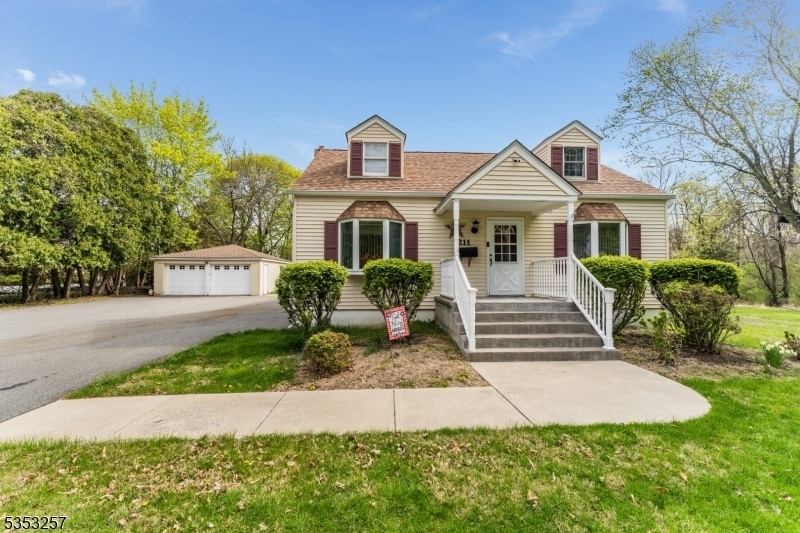211 Seber Rd
Hackettstown Town, NJ 07840































Price: $475,000
GSMLS: 3958826Type: Single Family
Style: Cape Cod
Beds: 3
Baths: 2 Full
Garage: 2-Car
Year Built: 1949
Acres: 0.92
Property Tax: $10,171
Description
Incredible Opportunity To Own This Lovely 3 Bedroom, 2 Bath Cape Cod Home With Gorgeous Park-like Property Situated On 0.92 Acres And Just Steps Away From The Trails, Fields, Fishing & More At Hackettstown's Riverfront Park & American Legion! A Private Oasis Yet Close To Town, This Home Offers The Both Privacy & Convenience! Updated Kitchen W/ Center Island, Breakfast Bar, & Adjacent Dining Area W/ Window Surround Letting In Lots Of Natural Light! The Primary Suite Is Located On The First Floor W/ A Roomy Walk In Closet & Gorgeous, Updated Full Bath! The 2nd Floor Boasts 2 Spacious Bedrooms. Downstairs, The Finished Basement Offers A Rec Room W/ Custom Bar, A Den, & Storage Area As Well As A Bilco Door To The Backyard. The Beautiful 24 X 24 Trex Deck & Open, Level Yard Are Perfect For Backyard Gatherings! Oversize, Detached 2 Car Garage With Workshop Area & Loft Storage. Other Features Include: Roof 2020, Deck 2018, Chimney 2015, Central Air Conditioning, Multi Zone Heat, 1st Floor Landry, 200 Amp Electric. Impeccably Maintained Many Unique Features! A 1 Year Home Warranty Will Be Provided To The Buyer At Closing. Professional Photos Coming Soon...showings Begin 5/1!
Rooms Sizes
Kitchen:
First
Dining Room:
First
Living Room:
First
Family Room:
n/a
Den:
Basement
Bedroom 1:
First
Bedroom 2:
Second
Bedroom 3:
Second
Bedroom 4:
n/a
Room Levels
Basement:
Den, Family Room, Utility Room
Ground:
n/a
Level 1:
1 Bedroom, Bath Main, Bath(s) Other, Dining Room, Kitchen, Laundry Room, Living Room
Level 2:
2 Bedrooms
Level 3:
n/a
Level Other:
n/a
Room Features
Kitchen:
Breakfast Bar, Center Island, Eat-In Kitchen, Pantry
Dining Room:
n/a
Master Bedroom:
1st Floor, Full Bath, Walk-In Closet
Bath:
Stall Shower
Interior Features
Square Foot:
n/a
Year Renovated:
2018
Basement:
Yes - Bilco-Style Door, Finished, French Drain
Full Baths:
2
Half Baths:
0
Appliances:
Dishwasher, Microwave Oven, Range/Oven-Electric, Refrigerator, Satellite Dish/Antenna, Stackable Washer/Dryer, Sump Pump, Trash Compactor
Flooring:
Carpeting, Laminate, Tile
Fireplaces:
No
Fireplace:
n/a
Interior:
Blinds, Walk-In Closet, Window Treatments
Exterior Features
Garage Space:
2-Car
Garage:
Detached Garage, Loft Storage, Oversize Garage
Driveway:
1 Car Width, Blacktop
Roof:
Asphalt Shingle
Exterior:
Vinyl Siding
Swimming Pool:
n/a
Pool:
n/a
Utilities
Heating System:
1 Unit, Baseboard - Hotwater, Multi-Zone
Heating Source:
OilAbIn
Cooling:
1 Unit, Central Air
Water Heater:
n/a
Water:
Public Water
Sewer:
Public Sewer
Services:
Garbage Extra Charge
Lot Features
Acres:
0.92
Lot Dimensions:
n/a
Lot Features:
Level Lot, Open Lot
School Information
Elementary:
n/a
Middle:
HACKTTSTWN
High School:
HACKTTSTWN
Community Information
County:
Warren
Town:
Hackettstown Town
Neighborhood:
n/a
Application Fee:
n/a
Association Fee:
n/a
Fee Includes:
n/a
Amenities:
n/a
Pets:
Yes
Financial Considerations
List Price:
$475,000
Tax Amount:
$10,171
Land Assessment:
$115,300
Build. Assessment:
$182,200
Total Assessment:
$297,500
Tax Rate:
3.42
Tax Year:
2024
Ownership Type:
Fee Simple
Listing Information
MLS ID:
3958826
List Date:
04-24-2025
Days On Market:
0
Listing Broker:
C-21 NORTH WARREN REALTY
Listing Agent:































Request More Information
Shawn and Diane Fox
RE/MAX American Dream
3108 Route 10 West
Denville, NJ 07834
Call: (973) 277-7853
Web: FoxHillsRockaway.com

