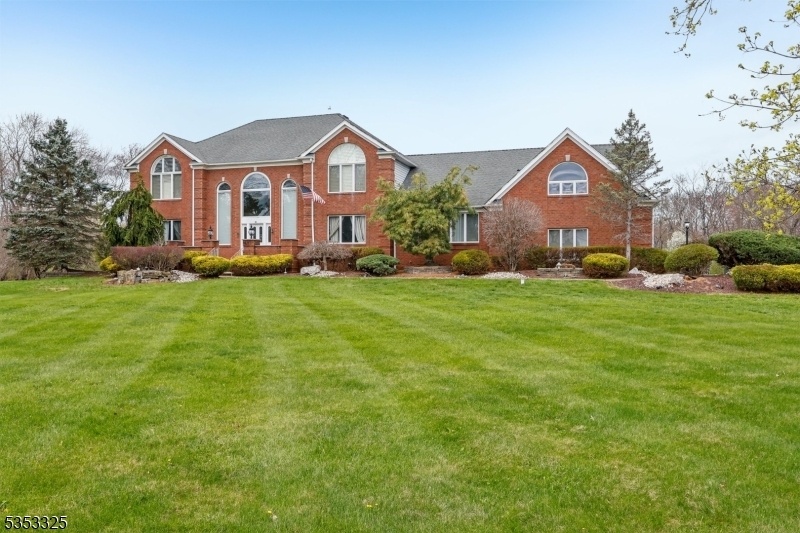4 Lisa Ct
Millstone Twp, NJ 08510






























Price: $1,350,000
GSMLS: 3958838Type: Single Family
Style: Colonial
Beds: 5
Baths: 4 Full & 1 Half
Garage: 3-Car
Year Built: 1992
Acres: 3.00
Property Tax: $17,342
Description
Your Spacious Home Spans A Total Of 4,619 Finished Square Feet, Featuring Four Bedrooms And Four And A Half Bathrooms. The House Is Designed To Welcome Plenty Of Natural Light, Thanks To Numerous Windows That Brighten Up The Interior. Above The Garage, There's A Finished Bonus Room With A Separate Entry Perfect For A Small Apartment, Guest Suite, Or A Cozy Private Retreat. The Garage Itself Is 851 Square Feet, Offering Ample Space For Vehicles And Storage. For Entertainment, You Have A Large 1,682-square-foot Patio, Ideal For Hosting Gatherings Or Simply Enjoying The Outdoors. The Unfinished Basement, Which Covers 2,562 Square Feet, Provides Plenty Of Potential For Future Customization, Whether You Envision A Home Gym, A Workshop, Or Additional Living Space. Situated On A Flat, Clear, Three-acre Lot, Your Home Is Surrounded By Native Trees And Open Space, Fostering A Serene Environment Where Wildlife And Birds Abound. The Neighborhood Is Quiet And Peaceful, Offering A Perfect Sanctuary From The Hustle And Bustle Of Everyday Life. It Is A Perfect Blend Of Comfort, Functionality, And Nature!
Rooms Sizes
Kitchen:
First
Dining Room:
First
Living Room:
First
Family Room:
First
Den:
Second
Bedroom 1:
n/a
Bedroom 2:
Second
Bedroom 3:
Second
Bedroom 4:
Second
Room Levels
Basement:
n/a
Ground:
n/a
Level 1:
n/a
Level 2:
n/a
Level 3:
n/a
Level Other:
n/a
Room Features
Kitchen:
Breakfast Bar, Eat-In Kitchen, Pantry, Separate Dining Area
Dining Room:
n/a
Master Bedroom:
n/a
Bath:
n/a
Interior Features
Square Foot:
n/a
Year Renovated:
n/a
Basement:
Yes - Unfinished
Full Baths:
4
Half Baths:
1
Appliances:
Carbon Monoxide Detector, Cooktop - Gas, Dishwasher, Dryer, Kitchen Exhaust Fan, Microwave Oven, Range/Oven-Electric, Range/Oven-Gas, Refrigerator, Wall Oven(s) - Electric, Washer, Water Filter, Water Softener-Own
Flooring:
Carpeting, Tile, Wood
Fireplaces:
2
Fireplace:
Bedroom 1, Family Room, Gas Fireplace
Interior:
n/a
Exterior Features
Garage Space:
3-Car
Garage:
Attached,Finished,DoorOpnr,Garage,InEntrnc,Oversize
Driveway:
Additional Parking, Blacktop, Hard Surface
Roof:
Composition Shingle
Exterior:
Aluminum Siding, Brick, Composition Siding
Swimming Pool:
No
Pool:
n/a
Utilities
Heating System:
3 Units
Heating Source:
Electric, Gas-Natural
Cooling:
3 Units
Water Heater:
n/a
Water:
Well
Sewer:
Septic
Services:
n/a
Lot Features
Acres:
3.00
Lot Dimensions:
n/a
Lot Features:
Level Lot
School Information
Elementary:
n/a
Middle:
n/a
High School:
n/a
Community Information
County:
Monmouth
Town:
Millstone Twp.
Neighborhood:
n/a
Application Fee:
n/a
Association Fee:
n/a
Fee Includes:
n/a
Amenities:
n/a
Pets:
n/a
Financial Considerations
List Price:
$1,350,000
Tax Amount:
$17,342
Land Assessment:
$217,700
Build. Assessment:
$611,800
Total Assessment:
$829,500
Tax Rate:
2.26
Tax Year:
2024
Ownership Type:
Fee Simple
Listing Information
MLS ID:
3958838
List Date:
04-24-2025
Days On Market:
5
Listing Broker:
HOWARD HANNA RAND REALTY
Listing Agent:






























Request More Information
Shawn and Diane Fox
RE/MAX American Dream
3108 Route 10 West
Denville, NJ 07834
Call: (973) 277-7853
Web: FoxHillsRockaway.com

