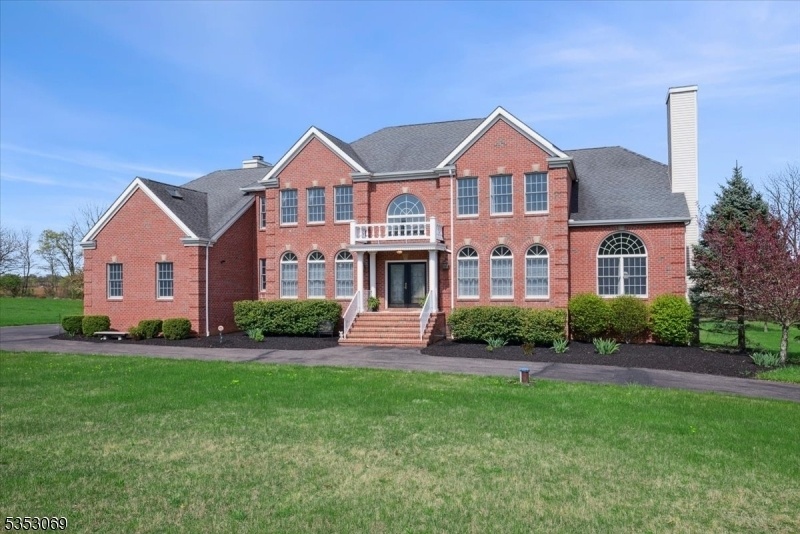3 Green Valley Way
Harmony Twp, NJ 08865

















































Price: $789,900
GSMLS: 3958854Type: Single Family
Style: Colonial
Beds: 5
Baths: 4 Full & 1 Half
Garage: 3-Car
Year Built: 2010
Acres: 3.08
Property Tax: $14,701
Description
Welcome To This Stunning Masterpiece 5br 4.1 Bath Full Brick Front Center Hall Colonial, 4420 Sq Ft Of Amazing Space + Truly Fabulous In-law Suite, Grand Entrance W/circular Paved Driveway W/lighted Brick Pillars, Double Door Entry Leads To A 2-story Foyer W/chandelier Lift Flanked By Formal Lr & Dr W/beautiful Sunburst Windows + Anderson Windows Thru-out & Upgraded 9' Ceilings On 1st & 2nd Levels, Huge Gourmet Granite Kitchen W/large Center-island, Abundant Quality Cabinets (dove-tailed) Built-in Kitchen-aid Fridge + Wall Oven, Gas Cook-top & Wine Cooler Leading To A Big Bright Breakfast Area W/dome Ceiling & Wall Of Windows All Open To A 2-story Family W/wood Fireplace, Anderson Slider To Rear Deck & 2nd Rear Stair-case. 1st Level In-law Suite Features Spacious Bedroom, Full Bath, Office W/ French-doors Leading To An Attractive Library W/gas Fireplace & Spiral Staircase Opening To A Large Bright Upper Loft W/french-door To A Huge Primary Bedroom, 2 Large Wic, Huge Full Bath, Granite Vanity 2 Sinks, Jacuzzi-tub, Walk-in-shower & Commode Rm W/bidet, 3 More Bedrooms Upstairs 1 Being A Princess Suite W/full Bath, You Will Love The Huge Walk-out Basement W/separate Staircase To The 3 Car Attached Garage W/epoxy Floors, 2-unit Efficient Central Air & Heat, Central-vac, Whole House Blue-tooth System W/wired Speakers Thru-out, Private Rear Deck Great For Large Summer Bbq's, Home Is Freshly Painted & Move-in-ready- Must See To Appreciate All This Home Has To Offer...
Rooms Sizes
Kitchen:
20x13 First
Dining Room:
15x13 First
Living Room:
18x15 First
Family Room:
20x15 First
Den:
n/a
Bedroom 1:
20x15 First
Bedroom 2:
15x13 Second
Bedroom 3:
13x13 Second
Bedroom 4:
14x13 Second
Room Levels
Basement:
Walkout
Ground:
n/a
Level 1:
1 Bedroom, Bath(s) Other, Breakfast Room, Dining Room, Family Room, Foyer, Kitchen, Laundry Room, Library, Living Room, Office, Powder Room
Level 2:
4 Or More Bedrooms, Bath Main, Bath(s) Other, Loft
Level 3:
Attic
Level Other:
n/a
Room Features
Kitchen:
Center Island, Eat-In Kitchen, Pantry, Separate Dining Area
Dining Room:
Formal Dining Room
Master Bedroom:
Full Bath, Walk-In Closet
Bath:
Bidet, Jetted Tub, Stall Shower
Interior Features
Square Foot:
4,420
Year Renovated:
n/a
Basement:
Yes - Full, Unfinished, Walkout
Full Baths:
4
Half Baths:
1
Appliances:
Central Vacuum, Cooktop - Induction, Dishwasher, Dryer, Kitchen Exhaust Fan, Microwave Oven, Refrigerator, Wall Oven(s) - Electric, Wall Oven(s) - Gas, Washer, Wine Refrigerator
Flooring:
Carpeting, Wood
Fireplaces:
2
Fireplace:
Family Room, Gas Fireplace, Library, Wood Burning
Interior:
Bidet,CeilCath,CeilHigh,WlkInCls,WndwTret
Exterior Features
Garage Space:
3-Car
Garage:
Attached,DoorOpnr,InEntrnc
Driveway:
Additional Parking, Blacktop, Circular
Roof:
Asphalt Shingle
Exterior:
Brick, Vinyl Siding
Swimming Pool:
n/a
Pool:
n/a
Utilities
Heating System:
2 Units, Forced Hot Air
Heating Source:
GasPropL
Cooling:
2 Units, Central Air
Water Heater:
Gas
Water:
Well
Sewer:
Septic
Services:
n/a
Lot Features
Acres:
3.08
Lot Dimensions:
n/a
Lot Features:
Cul-De-Sac, Level Lot
School Information
Elementary:
n/a
Middle:
n/a
High School:
n/a
Community Information
County:
Warren
Town:
Harmony Twp.
Neighborhood:
Signature Estates
Application Fee:
n/a
Association Fee:
n/a
Fee Includes:
n/a
Amenities:
n/a
Pets:
n/a
Financial Considerations
List Price:
$789,900
Tax Amount:
$14,701
Land Assessment:
$85,500
Build. Assessment:
$457,000
Total Assessment:
$542,500
Tax Rate:
2.71
Tax Year:
2024
Ownership Type:
Fee Simple
Listing Information
MLS ID:
3958854
List Date:
04-24-2025
Days On Market:
5
Listing Broker:
BHHS FOX & ROACH
Listing Agent:

















































Request More Information
Shawn and Diane Fox
RE/MAX American Dream
3108 Route 10 West
Denville, NJ 07834
Call: (973) 277-7853
Web: FoxHillsRockaway.com

