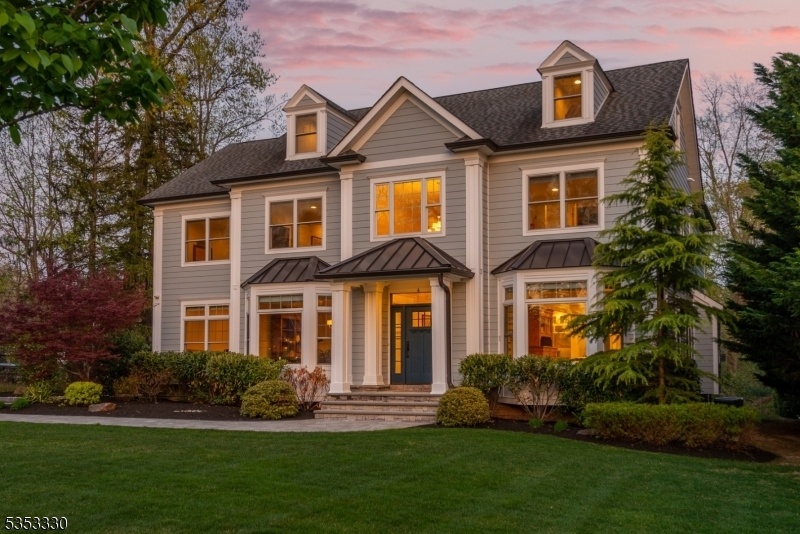6 Jay Rd
Chatham Twp, NJ 07928

















































Price: $3,000,000
GSMLS: 3958862Type: Single Family
Style: Colonial
Beds: 8
Baths: 7 Full & 1 Half
Garage: 3-Car
Year Built: 2018
Acres: 0.46
Property Tax: $34,369
Description
This Stunning Luxury Residence Boasts Many Features Designed For Both Comfort And Elegance. Beautifully Landscaped With Mature Plantings On A Generous .46-acre Level Lot On A Cul De Sac, This Property Ensures Your Serene Privacy While Still Being Close To All Amenities. As You Enter Through The Grand Two-story Foyer, You're Greeted By Soaring 9 Ft Ceilings And Exquisite Custom Millwork That Sets The Tone For The Entire Home. The Coffered Ceilings In The Living Areas Add An Extra Touch Of Sophistication As Well As Built In Speakers For Sound Interior And Exterior, Floor To Ceiling Custom Transom Windows, Remote Custom Window Treatments, Premium Oak Flooring Throughout And Spacious Open Floor Plan. The Chef's Kitchen Is Outfitted With A Wolf 8 Burner Range, Wolf 3rd Wall Oven, Pot Filler, A Subzero Refrigerator, And A Large Center Island And Stunning Quartz Countertops And Backsplash Elevate The Space.the Family Room Is Centered Around The Gas Fireplace, Overlooking The Expansive Paver Patio, Perfect For Outdoor Gatherings And Yard With Room For A Pool. With 5 Bedrooms Ensuite, Everyone Will Enjoy Their Own Personal Retreat. The Primary Suite Is A True Sanctuary, Featuring Elegant Tray Ceilings, A Luxurious Marble Bathroom With A Soaking Tub, Marble Stall Shower, Private Water Closet, And A Spacious Walk-in Closet. The Finished Basement Has High Ceilings, A Full Bath, An Additional Bedroom, And A Designated Room Ready For A Wine Cellar. 3 Car Garage.generator For Peace Of Mind.
Rooms Sizes
Kitchen:
First
Dining Room:
First
Living Room:
First
Family Room:
First
Den:
First
Bedroom 1:
Second
Bedroom 2:
First
Bedroom 3:
Second
Bedroom 4:
Second
Room Levels
Basement:
1Bedroom,BathMain,GameRoom,GreatRm,Utility
Ground:
n/a
Level 1:
1Bedroom,BathMain,DiningRm,FamilyRm,Foyer,GarEnter,Kitchen,LivingRm,Pantry,PowderRm
Level 2:
4 Or More Bedrooms, Laundry Room
Level 3:
1Bedroom,BathMain,RecRoom
Level Other:
n/a
Room Features
Kitchen:
Center Island, Eat-In Kitchen, Pantry
Dining Room:
n/a
Master Bedroom:
Full Bath, Sitting Room, Walk-In Closet
Bath:
Soaking Tub, Stall Shower
Interior Features
Square Foot:
n/a
Year Renovated:
n/a
Basement:
Yes - Finished, Full
Full Baths:
7
Half Baths:
1
Appliances:
Dishwasher, Generator-Built-In, Microwave Oven, Range/Oven-Gas, Refrigerator, Wall Oven(s) - Gas, Wine Refrigerator
Flooring:
Stone, Tile, Wood
Fireplaces:
1
Fireplace:
Family Room, Gas Fireplace
Interior:
Bar-Dry, Beam Ceilings, Carbon Monoxide Detector, Fire Alarm Sys, High Ceilings, Security System, Shades, Stereo System, Window Treatments
Exterior Features
Garage Space:
3-Car
Garage:
Attached Garage, Finished Garage
Driveway:
2 Car Width, Blacktop
Roof:
Asphalt Shingle
Exterior:
Composition Shingle, Composition Siding
Swimming Pool:
n/a
Pool:
n/a
Utilities
Heating System:
2 Units, Forced Hot Air
Heating Source:
Gas-Natural
Cooling:
2 Units, Multi-Zone Cooling
Water Heater:
Gas
Water:
Public Water
Sewer:
Public Sewer
Services:
Fiber Optic
Lot Features
Acres:
0.46
Lot Dimensions:
100X200
Lot Features:
Backs to Park Land, Cul-De-Sac
School Information
Elementary:
n/a
Middle:
Chatham Middle School (6-8)
High School:
Chatham High School (9-12)
Community Information
County:
Morris
Town:
Chatham Twp.
Neighborhood:
n/a
Application Fee:
n/a
Association Fee:
n/a
Fee Includes:
n/a
Amenities:
n/a
Pets:
n/a
Financial Considerations
List Price:
$3,000,000
Tax Amount:
$34,369
Land Assessment:
$395,900
Build. Assessment:
$1,332,100
Total Assessment:
$1,728,000
Tax Rate:
1.99
Tax Year:
2024
Ownership Type:
Fee Simple
Listing Information
MLS ID:
3958862
List Date:
04-25-2025
Days On Market:
0
Listing Broker:
KELLER WILLIAMS REALTY
Listing Agent:

















































Request More Information
Shawn and Diane Fox
RE/MAX American Dream
3108 Route 10 West
Denville, NJ 07834
Call: (973) 277-7853
Web: FoxHillsRockaway.com




