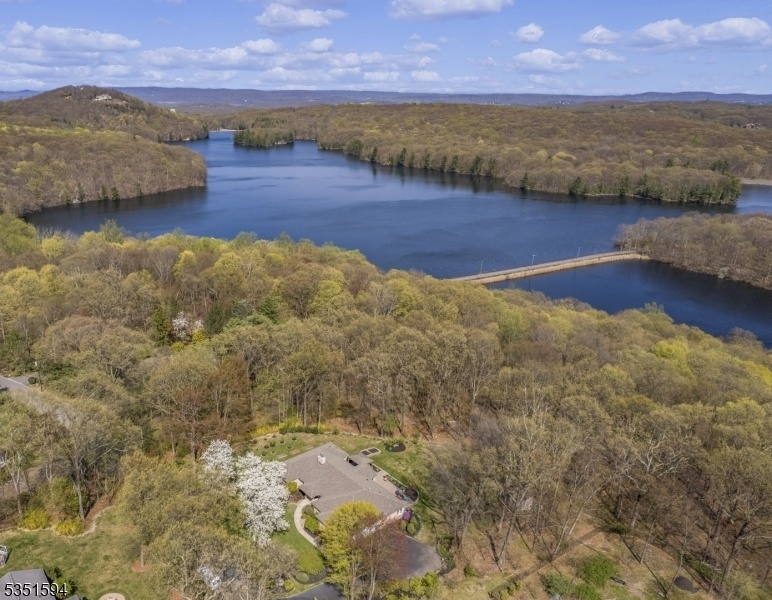5 Honeysuckle Ln
Kinnelon Boro, NJ 07405











































Price: $1,200,000
GSMLS: 3958873Type: Single Family
Style: Ranch
Beds: 4
Baths: 4 Full
Garage: 3-Car
Year Built: 1995
Acres: 1.05
Property Tax: $18,106
Description
Stunning And Sprawling, Custom Built All Brick Ranch In Serene Private Location With Reservoir Views. 1 Acre Lot. Over 3,200 Sq Ft Of Living With Approximately 2,500 Sq Ft Finished Basement With 9' Ceilings. Primary Suite, 2 Additional Bedrooms, Office & 4 Full Bathrooms. Oversized 3 Car Garage. Many Renovations Inside & Out. Brazilian Koa Wood Floors, Two Sided Wood-burning Fireplace W/rebuilt Chimney, 16' Cathedral Ceilings, 9' Ceilings, French Doors, Crown Moldings, Recessed Lighting, Transom Windows, Bay Window, Sliders To Paver Patio Accessed From Primary Suite & Family Room. Main Level Offers Open Floor Plan With Entry Foyer, Living Room W/stone Fireplace, Tremendous Dining Room, Custom Eat-in Kitchen With Granite Center Island Breakfast Bar, Granite Backsplash, Separate Eating Area, Stainless Steel Appliances. Kitchen Open To Family Room W/floor To Ceiling Brick Fireplace. Primary Suite Features Primary Bath W/heated Flooring, Stone Soaking Tub, Oversized Shower Stall, His & Hers Separate Vanities W/cabinetry And Custom Walk-in Closet. Convenient Mud/laundry Room Located Off Garage W/staircase To Basement. Basement Features 9' Ceilings, Full Bath Room, Recessed Lighting, Built-ins, Leisure Room, Recreation Room, Storage, Office & Utility Room. Garage Is Complete W/ Work Bench, Shelving And Storage Cabinets. Roof/soffit/gutters W/guards/downspouts 2023. Multi-zone Heating And Cooling. Alarm System, Water Softener, Central Vac...too Much To List! Top Rated School System.
Rooms Sizes
Kitchen:
First
Dining Room:
First
Living Room:
First
Family Room:
First
Den:
n/a
Bedroom 1:
First
Bedroom 2:
First
Bedroom 3:
First
Bedroom 4:
n/a
Room Levels
Basement:
BathOthr,Exercise,Leisure,RecRoom,Storage,Utility
Ground:
n/a
Level 1:
3Bedroom,BathMain,BathOthr,DiningRm,FamilyRm,Foyer,GarEnter,Kitchen,Laundry,LivingRm,Office
Level 2:
Attic
Level 3:
n/a
Level Other:
Additional Bathroom
Room Features
Kitchen:
Breakfast Bar, Center Island, Eat-In Kitchen, Separate Dining Area
Dining Room:
Formal Dining Room
Master Bedroom:
1st Floor, Full Bath, Walk-In Closet
Bath:
Soaking Tub, Stall Shower
Interior Features
Square Foot:
3,226
Year Renovated:
2015
Basement:
Yes - Finished, Full
Full Baths:
4
Half Baths:
0
Appliances:
Central Vacuum, Cooktop - Gas, Dishwasher, Freezer-Freestanding, Kitchen Exhaust Fan, Microwave Oven, Refrigerator, Wall Oven(s) - Electric, Water Softener-Own
Flooring:
Tile, Wood
Fireplaces:
1
Fireplace:
Family Room, Living Room, Wood Burning
Interior:
BarDry,Blinds,CeilCath,Drapes,CeilHigh,SecurSys,SoakTub,StallShw,TubShowr,WlkInCls
Exterior Features
Garage Space:
3-Car
Garage:
Attached Garage, Garage Door Opener, Oversize Garage
Driveway:
Additional Parking, Blacktop
Roof:
Asphalt Shingle
Exterior:
Brick
Swimming Pool:
n/a
Pool:
n/a
Utilities
Heating System:
1 Unit, Forced Hot Air, Multi-Zone
Heating Source:
Gas-Natural
Cooling:
1 Unit, Central Air, Multi-Zone Cooling
Water Heater:
Gas
Water:
Well
Sewer:
Septic 4 Bedroom Town Verified
Services:
Cable TV
Lot Features
Acres:
1.05
Lot Dimensions:
n/a
Lot Features:
Lake/Water View, Wooded Lot
School Information
Elementary:
n/a
Middle:
Pearl R. Miller Middle School (6-8)
High School:
Kinnelon High School (9-12)
Community Information
County:
Morris
Town:
Kinnelon Boro
Neighborhood:
n/a
Application Fee:
n/a
Association Fee:
n/a
Fee Includes:
n/a
Amenities:
n/a
Pets:
n/a
Financial Considerations
List Price:
$1,200,000
Tax Amount:
$18,106
Land Assessment:
$230,800
Build. Assessment:
$394,200
Total Assessment:
$625,000
Tax Rate:
2.90
Tax Year:
2024
Ownership Type:
Fee Simple
Listing Information
MLS ID:
3958873
List Date:
04-25-2025
Days On Market:
0
Listing Broker:
C-21 CREST REAL ESTATE, INC.
Listing Agent:











































Request More Information
Shawn and Diane Fox
RE/MAX American Dream
3108 Route 10 West
Denville, NJ 07834
Call: (973) 277-7853
Web: FoxHillsRockaway.com




