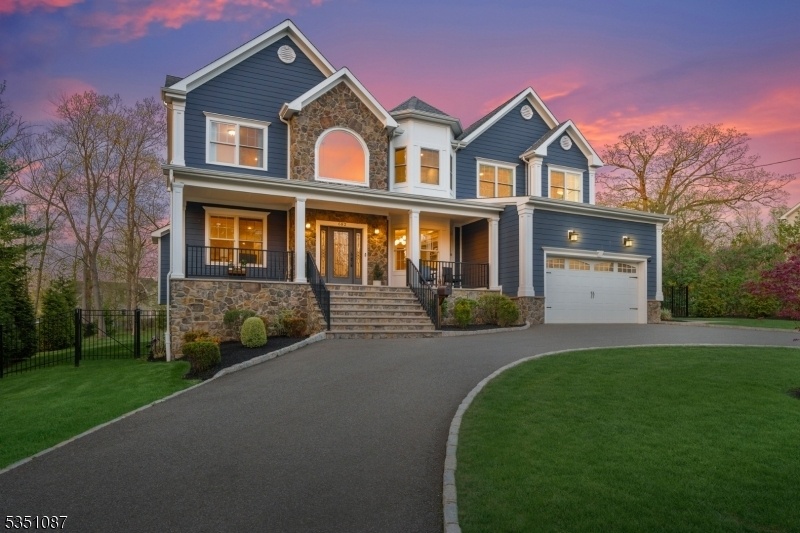682 Plainfield Ave
Berkeley Heights Twp, NJ 07922


















































Price: $1,599,000
GSMLS: 3958875Type: Single Family
Style: Colonial
Beds: 6
Baths: 6 Full & 1 Half
Garage: 2-Car
Year Built: 2018
Acres: 0.60
Property Tax: $24,744
Description
Poised On A Lush 0.6-acre Lot, This Elegant 2018-built Colonial Has Been Refined And Elevated With Thoughtful Enhancements Even Since Its Construction. Yet, It Was Exceptional From The Start: 4 Bright Living Levels, 6 Brs, 6 Full & 1-1/2 Select Updated Baths (including Main Level Guest Suite), 2nd Level Laundry Rm, Huge Finished Lower Level W/ Full Bath, Stairwell To Upper-level Bonus/office/br W/ Full Bath. Quality And Charm Pair W/ Functionality: Stone & Wood Plank Siding, Covered Rocking Chair Font Porch, Trex Deck. The Indoors Grandly Displays Oak Floors, Wainscoting, Built-up Crown Moldings, Custom Closets. Multiples Of Windows Frame Views To Shading Trees, Artful Landscaping, Private Rear Grounds. Flowing From Sophisticated Formal Rooms, The Family Rm W/ Its Cozy Fpl, Opens To The Kitchen, Highlighted By Custom White Cabinetry, Quartz Countertops, Large Island W/ Breakfast Bar, Smart Appliances, Walk-in Pantry, Butler's Pantry. With Custom Storage, The Mudroom Is Primed To Impress Guests. Upstairs A Vaulted Ceiling Crowns The Primary Suite, Also W/ Fpl. Marble Prevails In The Luxurious Bath & The 2-chamber Custom Closet Adds Yet More Wow! Four Add'l En Suite Brs Complement This Level. Nestled In The Watchung Mountains, Berkeley Heights Is A Commuter's Dream For Those Working Throughout Northern Nj Or New York City. Newark Liberty Int'l Airport Is But 18 Miles. Residents Enjoy Excellent Schools, Parks, Private Swim Club, And The 1,960-acre Watchung Reservation.
Rooms Sizes
Kitchen:
12x19 First
Dining Room:
12x16 First
Living Room:
12x16 First
Family Room:
23x21 First
Den:
n/a
Bedroom 1:
30x26 Second
Bedroom 2:
12x14 Second
Bedroom 3:
12x14 Second
Bedroom 4:
12x19 Second
Room Levels
Basement:
Bath(s) Other, Rec Room, Storage Room, Utility Room
Ground:
n/a
Level 1:
1Bedroom,BathMain,BathOthr,Breakfst,DiningRm,Vestibul,FamilyRm,Foyer,GarEnter,Kitchen,LivingRm,MudRoom,OutEntrn,Pantry,PowderRm
Level 2:
4 Or More Bedrooms, Bath(s) Other, Laundry Room
Level 3:
1 Bedroom, Bath(s) Other, Storage Room
Level Other:
n/a
Room Features
Kitchen:
Center Island, Eat-In Kitchen
Dining Room:
Formal Dining Room
Master Bedroom:
Fireplace, Full Bath, Walk-In Closet
Bath:
Stall Shower
Interior Features
Square Foot:
4,215
Year Renovated:
n/a
Basement:
Yes - Finished
Full Baths:
6
Half Baths:
1
Appliances:
Dishwasher, Microwave Oven, Range/Oven-Gas, Refrigerator, Wall Oven(s) - Electric
Flooring:
Carpeting, Laminate, Tile, Wood
Fireplaces:
2
Fireplace:
Bedroom 1, Family Room, Gas Fireplace
Interior:
Bar-Dry, Bar-Wet
Exterior Features
Garage Space:
2-Car
Garage:
Attached Garage
Driveway:
2 Car Width, Circular
Roof:
Asphalt Shingle
Exterior:
Wood
Swimming Pool:
No
Pool:
n/a
Utilities
Heating System:
1 Unit, Forced Hot Air
Heating Source:
Electric, Gas-Natural
Cooling:
1 Unit, Central Air
Water Heater:
n/a
Water:
Public Water
Sewer:
Public Sewer
Services:
n/a
Lot Features
Acres:
0.60
Lot Dimensions:
n/a
Lot Features:
Level Lot
School Information
Elementary:
Mountain
Middle:
Columbia
High School:
Governor
Community Information
County:
Union
Town:
Berkeley Heights Twp.
Neighborhood:
n/a
Application Fee:
n/a
Association Fee:
n/a
Fee Includes:
n/a
Amenities:
n/a
Pets:
Yes
Financial Considerations
List Price:
$1,599,000
Tax Amount:
$24,744
Land Assessment:
$130,900
Build. Assessment:
$446,300
Total Assessment:
$577,200
Tax Rate:
4.29
Tax Year:
2024
Ownership Type:
Fee Simple
Listing Information
MLS ID:
3958875
List Date:
04-25-2025
Days On Market:
0
Listing Broker:
KL SOTHEBY'S INT'L. REALTY
Listing Agent:


















































Request More Information
Shawn and Diane Fox
RE/MAX American Dream
3108 Route 10 West
Denville, NJ 07834
Call: (973) 277-7853
Web: FoxHillsRockaway.com

