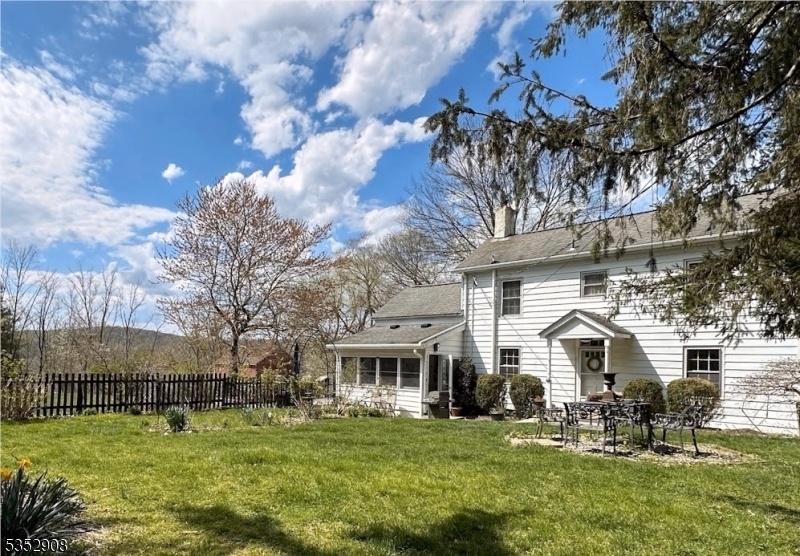53 Hoffmans Crossing Rd
Lebanon Twp, NJ 07830




























Price: $575,000
GSMLS: 3958927Type: Single Family
Style: Colonial
Beds: 3
Baths: 2 Full & 1 Half
Garage: No
Year Built: 1860
Acres: 1.47
Property Tax: $6,930
Description
Location, History, Privacy, And Views. Perched High Above Lockwood Gorge, This Restored C1750/1860 Farmhouse Overlooks A Rare Pastoral Setting Framed By Long Range Views And Magnificent Sunsets. The Original 18th Century Cottage Features A Center Island Kitchen Showcasing Exposed Stone Walls, Soapstone And Marble Counters, Shaker Style Cabinets, And A Cupboard Staircase. The Larger 1860s Side Added Formal Dining And Living Rooms With Built-in Cupboards And A Stone Fireplace. With Two Staircases And Two Baths, Upstairs Offers The Flexibility To Establish A Primary Suite On Either Side Of The House Or To Utilize The Room Above The Kitchen As A Den Or Office. If More Space Is Desired, The 4 Bedroom Septic May Provide Significant Expansion Potential. Elegant Outside Living Spills Out From The Heated Sun Porch Onto The Oversized Deck Overlooking A Picket Fenced Yard, Natural Stone Retaining Walls, Perennial Gardens, A Large Flat Party Field, A Babbling Creek With Waterfall, And An Antique Bank Barn. Surrounded By Country Towns And Winding Roads Filled With Cafes, Wineries, General Stores, Park Trails, Art Galleries And More, This Magical Property Is Surprisingly Close To Manhattan And All That Northern New Jersey Has To Offer.
Rooms Sizes
Kitchen:
15x13 First
Dining Room:
15x11 First
Living Room:
15x11 First
Family Room:
n/a
Den:
n/a
Bedroom 1:
15x11 Second
Bedroom 2:
15x13 Second
Bedroom 3:
10x9 Second
Bedroom 4:
n/a
Room Levels
Basement:
Utility Room
Ground:
n/a
Level 1:
Bath(s) Other, Dining Room, Kitchen, Living Room, Sunroom
Level 2:
3 Bedrooms, Bath Main, Bath(s) Other
Level 3:
Attic
Level Other:
n/a
Room Features
Kitchen:
Center Island, Eat-In Kitchen
Dining Room:
Formal Dining Room
Master Bedroom:
Full Bath
Bath:
Stall Shower
Interior Features
Square Foot:
n/a
Year Renovated:
n/a
Basement:
Yes - Unfinished, Walkout
Full Baths:
2
Half Baths:
1
Appliances:
Carbon Monoxide Detector, Dishwasher, Dryer, Microwave Oven, Range/Oven-Electric, Refrigerator, Washer
Flooring:
Tile, Wood
Fireplaces:
1
Fireplace:
Living Room, Wood Burning
Interior:
Carbon Monoxide Detector, Smoke Detector
Exterior Features
Garage Space:
No
Garage:
n/a
Driveway:
Driveway-Exclusive
Roof:
Asphalt Shingle
Exterior:
Aluminum Siding
Swimming Pool:
No
Pool:
n/a
Utilities
Heating System:
Baseboard - Hotwater
Heating Source:
OilAbIn
Cooling:
None
Water Heater:
n/a
Water:
Well
Sewer:
Septic 4 Bedroom Town Verified
Services:
Cable TV, Garbage Extra Charge
Lot Features
Acres:
1.47
Lot Dimensions:
n/a
Lot Features:
Lake/Water View, Stream On Lot
School Information
Elementary:
VALLEYVIEW
Middle:
WOODGLEN
High School:
VOORHEES
Community Information
County:
Hunterdon
Town:
Lebanon Twp.
Neighborhood:
n/a
Application Fee:
n/a
Association Fee:
n/a
Fee Includes:
n/a
Amenities:
n/a
Pets:
Yes
Financial Considerations
List Price:
$575,000
Tax Amount:
$6,930
Land Assessment:
$80,700
Build. Assessment:
$167,000
Total Assessment:
$247,700
Tax Rate:
2.80
Tax Year:
2024
Ownership Type:
Fee Simple
Listing Information
MLS ID:
3958927
List Date:
04-25-2025
Days On Market:
0
Listing Broker:
NJ REAL ESTATE BOUTIQUE LLC
Listing Agent:




























Request More Information
Shawn and Diane Fox
RE/MAX American Dream
3108 Route 10 West
Denville, NJ 07834
Call: (973) 277-7853
Web: FoxHillsRockaway.com

