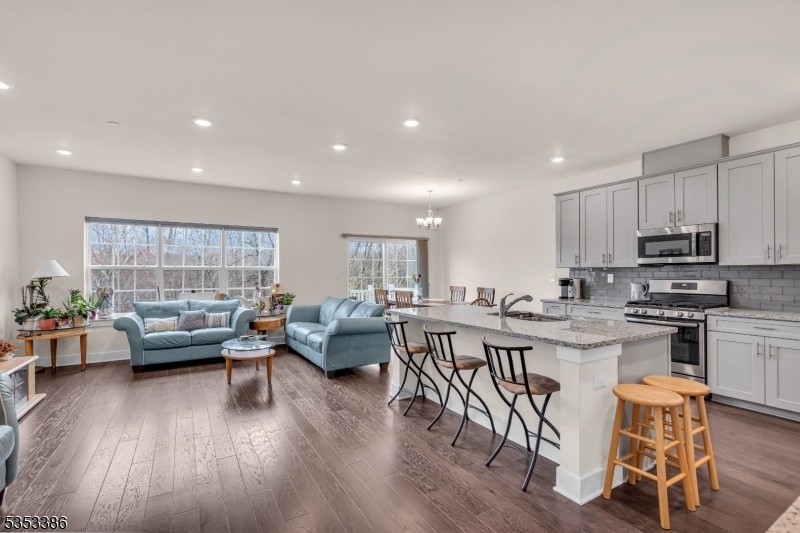1203 Parkview Ln
Rockaway Twp, NJ 07866

































Price: $665,000
GSMLS: 3958932Type: Condo/Townhouse/Co-op
Style: Multi Floor Unit
Beds: 3
Baths: 3 Full & 1 Half
Garage: 1-Car
Year Built: 2019
Acres: 0.00
Property Tax: $12,440
Description
Step Into This Impeccably Maintained 3-bedroom, 3.5-bath Townhome, Built In 2019, And Experience The Perfect Blend Of Style, Function, And Serenity. From The Moment You Enter, The Gleaming Hardwood Floors Set The Tone For The Thoughtful Design And Attention To Detail Found Throughout. The Spacious Kitchen Is A True Showstopper, Featuring Rich Burgundy-flecked Granite Countertops, Pristine Stainless Steel Appliances, And Ample Cabinetry, Ideal For Both Everyday Living And Effortless Entertaining. The Open-concept Living And Dining Areas Flow Seamlessly, Filled With Natural Light And Framed By Peaceful Views Of The Private, Wooded Backdrop. Step Outside To Enjoy The Flat Rear Yard Space, Perfect For Relaxing, Playing, Or Entertaining Amidst Nature. Upstairs, The Generously Sized Primary Bedroom Offers A Tranquil Retreat With A Luxurious Ensuite Bath, While Two Additional Bedrooms And A Full Bath Provide Comfort And Flexibility For Guests, Or A Home Office Setup. Not A Single Picture Frame Hole Can Be Found, A Testament To The Seller?s Meticulous Care. This Home Has Been Lovingly Maintained, With Every Detail Thoughtfully Considered, Offering A Truly Move-in-ready Experience. Don?t Miss The Opportunity To Own This Exceptional Property, Where Modern Elegance Meets Timeless Tranquility.
Rooms Sizes
Kitchen:
14x16 First
Dining Room:
10x10 First
Living Room:
12x23 First
Family Room:
22x34 Ground
Den:
n/a
Bedroom 1:
12x16 Second
Bedroom 2:
11x10 Second
Bedroom 3:
10x12 Second
Bedroom 4:
n/a
Room Levels
Basement:
n/a
Ground:
Bath(s) Other, Family Room, Storage Room, Utility Room
Level 1:
BathOthr,GarEnter,Kitchen,LivDinRm
Level 2:
3 Bedrooms, Bath Main, Laundry Room
Level 3:
n/a
Level Other:
n/a
Room Features
Kitchen:
Center Island, Separate Dining Area
Dining Room:
Living/Dining Combo
Master Bedroom:
Full Bath, Walk-In Closet
Bath:
Stall Shower
Interior Features
Square Foot:
n/a
Year Renovated:
n/a
Basement:
Yes - Full, Walkout
Full Baths:
3
Half Baths:
1
Appliances:
Carbon Monoxide Detector, Dishwasher, Dryer, Microwave Oven, Range/Oven-Gas, Refrigerator, Sump Pump, Washer
Flooring:
Carpeting, Wood
Fireplaces:
No
Fireplace:
n/a
Interior:
Carbon Monoxide Detector, High Ceilings, Smoke Detector, Walk-In Closet
Exterior Features
Garage Space:
1-Car
Garage:
Built-In Garage
Driveway:
1 Car Width
Roof:
Asphalt Shingle
Exterior:
Stone
Swimming Pool:
No
Pool:
n/a
Utilities
Heating System:
1 Unit, Forced Hot Air, Multi-Zone
Heating Source:
Gas-Natural
Cooling:
1 Unit, Central Air, Multi-Zone Cooling
Water Heater:
Gas
Water:
Public Water
Sewer:
Public Sewer
Services:
n/a
Lot Features
Acres:
0.00
Lot Dimensions:
n/a
Lot Features:
Wooded Lot
School Information
Elementary:
n/a
Middle:
n/a
High School:
n/a
Community Information
County:
Morris
Town:
Rockaway Twp.
Neighborhood:
The Hills
Application Fee:
n/a
Association Fee:
$269 - Monthly
Fee Includes:
Maintenance-Common Area, Maintenance-Exterior, Snow Removal, Trash Collection
Amenities:
n/a
Pets:
Yes
Financial Considerations
List Price:
$665,000
Tax Amount:
$12,440
Land Assessment:
$180,500
Build. Assessment:
$352,700
Total Assessment:
$533,200
Tax Rate:
2.56
Tax Year:
2024
Ownership Type:
Condominium
Listing Information
MLS ID:
3958932
List Date:
04-25-2025
Days On Market:
0
Listing Broker:
ADDISON REAL ESTATE
Listing Agent:

































Request More Information
Shawn and Diane Fox
RE/MAX American Dream
3108 Route 10 West
Denville, NJ 07834
Call: (973) 277-7853
Web: FoxHillsRockaway.com




