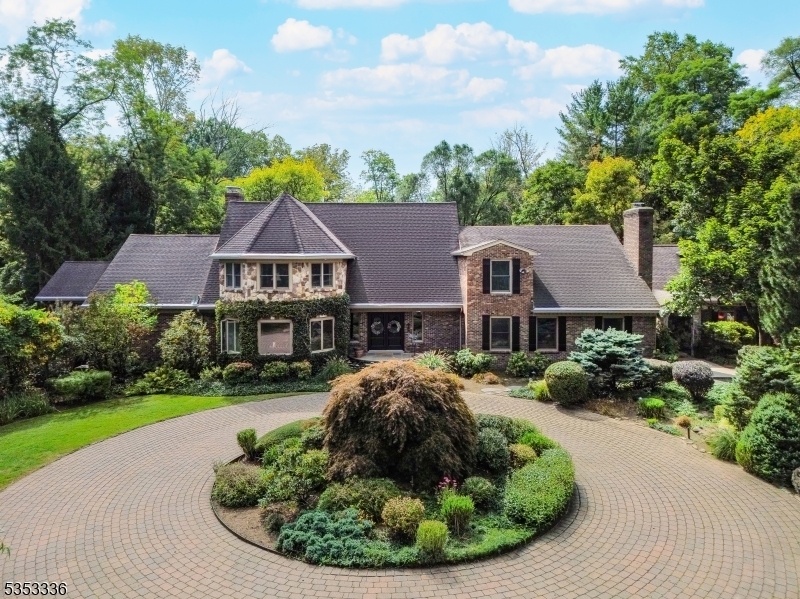303 Mendham Rd
Bernardsville Boro, NJ 07924















































Price: $2,775,000
GSMLS: 3958951Type: Single Family
Style: Custom Home
Beds: 5
Baths: 5 Full & 1 Half
Garage: 5-Car
Year Built: 1982
Acres: 8.23
Property Tax: $44,296
Description
Crimson King Farm Is A Rare Gem Located On Coveted Mendham Road On Bernardsville Mountain. Spanning Over 8 Acres, This Exceptional Farmette Offers The Perfect Blend Of Privacy And Convenience, Ideal For Both Peaceful Living And Rural Pursuits. The Property Features A Picturesque Custom-built Home With A Stunning First Floor Primary Suite And Beautifully Updated Kitchen And Baths, Ensuring Modern Comfort While Embracing The Tranquility Of The Surrounding Countryside. For Those With Equestrian Or Agricultural Interests, The Grounds Are Equipped With A 4-stall Barn, Two Runout Sheds, And Two Expansive Fenced Pastures, Providing Ample Space For Animals Or Farming Endeavors. A Detached Barn/garage Offers Extra Storage For Equipment, Vehicles, Or A Workshop. The Meticulously Landscaped Grounds Include Lush Perennial Gardens, A Greenhouse, Koi Pond, And Garden Cabana, Which Is Fully Equipped With A Kitchen And A Full Bath Making It An Excellent Space For An Office, Studio, Or Retreat. The Home Benefits From A New 5-bedroom Septic System, An Automatic Natural Gas Generator, Water Softening And Filtration Systems, A Security System And An Irrigation System, Ensuring Efficiency And Peace Of Mind. Despite Its Serene Setting, The Property Is Just Minutes Away From Shopping, Fine Dining, And Major Highways, Offering The Perfect Balance Of Privacy And Convenience. Crimson King Farm Is Truly A Haven That Allows You To Enjoy Country Living While Remaining Connected To Everything You Need.
Rooms Sizes
Kitchen:
24x17 First
Dining Room:
16x17 First
Living Room:
26x16 First
Family Room:
First
Den:
n/a
Bedroom 1:
17x19 First
Bedroom 2:
24x17 Second
Bedroom 3:
15x14 Second
Bedroom 4:
16x14 Second
Room Levels
Basement:
Exercise Room, Outside Entrance, Rec Room, Storage Room, Utility Room
Ground:
n/a
Level 1:
1Bedroom,BathMain,DiningRm,Foyer,GarEnter,GreatRm,Kitchen,Laundry,Library,LivingRm,MudRoom,PowderRm,Sauna,SittngRm,Sunroom
Level 2:
4+Bedrms,BathMain,BathOthr,Leisure,Loft
Level 3:
n/a
Level Other:
n/a
Room Features
Kitchen:
Breakfast Bar, Center Island, Eat-In Kitchen
Dining Room:
Formal Dining Room
Master Bedroom:
1st Floor, Dressing Room, Fireplace, Full Bath, Sitting Room, Walk-In Closet
Bath:
Sauna, Soaking Tub, Steam
Interior Features
Square Foot:
n/a
Year Renovated:
2024
Basement:
Yes - Finished-Partially, Full, Walkout
Full Baths:
5
Half Baths:
1
Appliances:
Carbon Monoxide Detector, Cooktop - Gas, Dishwasher, Dryer, Generator-Built-In, Refrigerator, Self Cleaning Oven, Sump Pump, Wall Oven(s) - Electric, Washer, Water Softener-Own
Flooring:
Carpeting, Marble, Tile, Wood
Fireplaces:
4
Fireplace:
Bedroom 1, Gas Fireplace, Great Room, Kitchen, Living Room, Wood Burning
Interior:
CODetect,CeilCath,CeilHigh,Sauna,SecurSys,Skylight,SmokeDet,StallShw,StallTub,Steam,WlkInCls
Exterior Features
Garage Space:
5-Car
Garage:
Attached Garage, Detached Garage, Oversize Garage, See Remarks
Driveway:
Additional Parking, Circular, Driveway-Exclusive, Driveway-Shared, Gravel, Paver Block
Roof:
Asphalt Shingle
Exterior:
Brick, Stone, Wood
Swimming Pool:
n/a
Pool:
n/a
Utilities
Heating System:
4+ Units, Forced Hot Air, Multi-Zone, Radiant - Hot Water
Heating Source:
Gas-Natural
Cooling:
4+ Units, Central Air, Multi-Zone Cooling
Water Heater:
Gas
Water:
Well
Sewer:
Septic 5+ Bedroom Town Verified
Services:
Cable TV Available, Fiber Optic, Garbage Extra Charge
Lot Features
Acres:
8.23
Lot Dimensions:
n/a
Lot Features:
Level Lot, Open Lot
School Information
Elementary:
Bedwell
Middle:
Bernardsvi
High School:
Bernards H
Community Information
County:
Somerset
Town:
Bernardsville Boro
Neighborhood:
n/a
Application Fee:
n/a
Association Fee:
n/a
Fee Includes:
n/a
Amenities:
Sauna, Storage
Pets:
n/a
Financial Considerations
List Price:
$2,775,000
Tax Amount:
$44,296
Land Assessment:
$1,042,900
Build. Assessment:
$1,405,000
Total Assessment:
$2,447,900
Tax Rate:
1.96
Tax Year:
2024
Ownership Type:
Fee Simple
Listing Information
MLS ID:
3958951
List Date:
04-25-2025
Days On Market:
3
Listing Broker:
KL SOTHEBY'S INT'L. REALTY
Listing Agent:















































Request More Information
Shawn and Diane Fox
RE/MAX American Dream
3108 Route 10 West
Denville, NJ 07834
Call: (973) 277-7853
Web: FoxHillsRockaway.com

