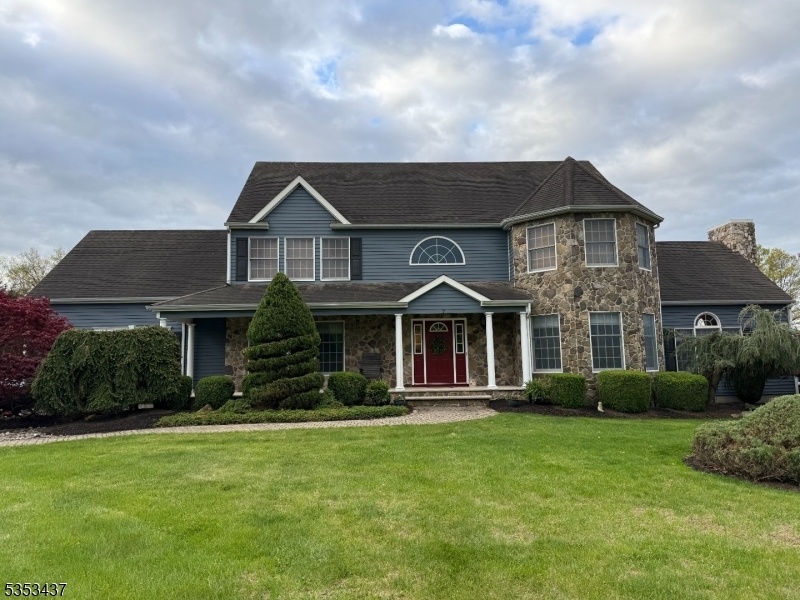7 Deer Run
Clinton Twp, NJ 08833

Price: $950,000
GSMLS: 3958977Type: Single Family
Style: Colonial
Beds: 4
Baths: 4 Full
Garage: 3-Car
Year Built: 2000
Acres: 2.06
Property Tax: $21,355
Description
Stately Custom Colonial Located On A Flowering Tree Lined Street. This Distinctive Home Features A Striking Stone Turret And An Inviting Front Porch. Inside The Home Is Filled With Architectural Details Throughout. The Entry Foyer Opens To The Expansive Dining Room Directly To The Main Kitchen-ideal For Entertaining. The Chef's Kitchen Features Stainless Steel Jenn-air Appliances, A Nine-foot Center Island, Finished With Granite, And A Butler's Pantry. The Kitchen Dining Area Flows Into The Conservatory Room With Direct Access To The Pool Area. The Conservatory Room Overlooks A 42' X 24' Heated Pool, Complete With A Soothing Cascading Waterfall, Diving Rock, Oversized Spa, Paver Patio And Walkways. The Landscaped Pool Area Is Supported By A Full Sprinkler System, Fencing, With Easy Access To The First Level Full Bath. A Step-down Lounge Area Boasts Soaring Ceilings, Built-in Bookshelves, A Cozy Fireplace, And French Doors That Open Into A Bright Office Space.the Second-level Spacious Primary Suite Boasts Elegant Pillars And Custom Moldings; Walk-in Closet And A Bath With Vaulted Ceilings, Soaking Whirlpool Tub, And A Separate Stall Shower. Three Additional Bedrooms Provide Generous Closet Space And A Main Bath. When You're Not Relaxing Poolside, The Fully Finished Basement Offers A Full Bath, Wet Bar, And Ample Space For Entertaining. It Also Includes Abundant Storage. Full House Generator! Positioned For Convenient Shopping, Highway Access, Quaintness Of Hunterdon County.
Rooms Sizes
Kitchen:
First
Dining Room:
First
Living Room:
First
Family Room:
First
Den:
First
Bedroom 1:
Second
Bedroom 2:
Second
Bedroom 3:
Second
Bedroom 4:
Second
Room Levels
Basement:
BathMain,Leisure,Storage,Utility
Ground:
n/a
Level 1:
BathMain,DiningRm,FamilyRm,Foyer,GarEnter,Kitchen,Laundry,LivingRm,Office,OutEntrn,Pantry,Porch
Level 2:
4 Or More Bedrooms, Bath Main, Bath(s) Other
Level 3:
Attic
Level Other:
n/a
Room Features
Kitchen:
Breakfast Bar, Center Island, Eat-In Kitchen, Pantry, Separate Dining Area
Dining Room:
Formal Dining Room
Master Bedroom:
Full Bath, Walk-In Closet
Bath:
Jetted Tub, Stall Shower
Interior Features
Square Foot:
4,758
Year Renovated:
2015
Basement:
Yes - Finished, Full
Full Baths:
4
Half Baths:
0
Appliances:
Carbon Monoxide Detector, Cooktop - Gas, Dishwasher, Dryer, Generator-Built-In, Jennaire Type, Kitchen Exhaust Fan, Microwave Oven, Refrigerator, Self Cleaning Oven, Sump Pump, Wall Oven(s) - Electric, Washer, Water Softener-Own
Flooring:
Tile, Wood
Fireplaces:
1
Fireplace:
Family Room, Gas Fireplace
Interior:
BarWet,Blinds,CODetect,Drapes,CeilHigh,JacuzTyp,SmokeDet,StallShw,TubShowr,WlkInCls,WndwTret
Exterior Features
Garage Space:
3-Car
Garage:
Attached Garage, Garage Door Opener
Driveway:
Blacktop
Roof:
Asphalt Shingle
Exterior:
CedarSid,Stone
Swimming Pool:
Yes
Pool:
Heated, In-Ground Pool, Outdoor Pool
Utilities
Heating System:
2 Units, Forced Hot Air
Heating Source:
GasPropL
Cooling:
2 Units, Central Air
Water Heater:
Gas
Water:
Private
Sewer:
Septic
Services:
Garbage Extra Charge
Lot Features
Acres:
2.06
Lot Dimensions:
n/a
Lot Features:
Level Lot
School Information
Elementary:
n/a
Middle:
n/a
High School:
n/a
Community Information
County:
Hunterdon
Town:
Clinton Twp.
Neighborhood:
Deer Point Run
Application Fee:
n/a
Association Fee:
n/a
Fee Includes:
n/a
Amenities:
n/a
Pets:
n/a
Financial Considerations
List Price:
$950,000
Tax Amount:
$21,355
Land Assessment:
$138,200
Build. Assessment:
$578,200
Total Assessment:
$716,400
Tax Rate:
2.98
Tax Year:
2024
Ownership Type:
Fee Simple
Listing Information
MLS ID:
3958977
List Date:
04-25-2025
Days On Market:
0
Listing Broker:
COLDWELL BANKER REALTY
Listing Agent:

Request More Information
Shawn and Diane Fox
RE/MAX American Dream
3108 Route 10 West
Denville, NJ 07834
Call: (973) 277-7853
Web: FoxHillsRockaway.com

